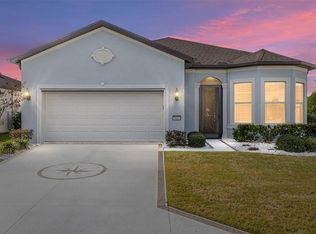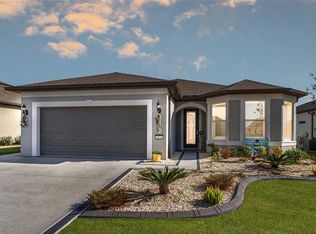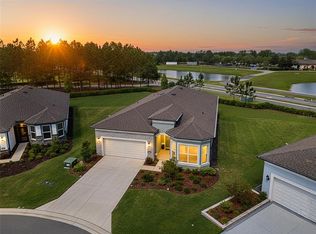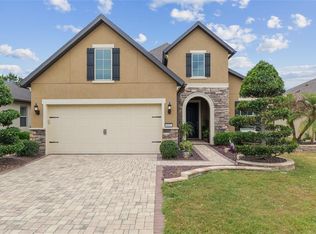This gorgeous Mystique model with GOLF COURSE view is ready for you. This light and bright open floor plan offers plenty of space to entertain. White kitchen cabinets with light countertops keep the bright feel going. This space features a large island for extra seating and serving space and all of this with that GOLF COURSE view. Beautiful lanai space off the great room keeps that view going. Large primary suite featuring dual sinks, large walk in closet and stand alone shower. Flex room gives an option for office space or a den. Wood look tile throughout, small desk space near laundry, oversized storage area in the garage, alarm system and so many more extras!
For sale
Price cut: $2.5K (12/2)
$462,500
8989 SW 57th Place Rd, Ocala, FL 34481
2beds
1,891sqft
Est.:
Single Family Residence
Built in 2023
6,534 Square Feet Lot
$-- Zestimate®
$245/sqft
$303/mo HOA
What's special
Large islandLanai spaceGolf course viewFlex roomLarge walk in closetWhite kitchen cabinets
- 221 days |
- 159 |
- 6 |
Zillow last checked: 8 hours ago
Listing updated: January 14, 2026 at 03:50am
Listing Provided by:
Angela Umpleby, PA 352-361-8359,
ROBERTS REAL ESTATE INC 352-351-0011
Source: Stellar MLS,MLS#: OM703298 Originating MLS: Ocala - Marion
Originating MLS: Ocala - Marion

Tour with a local agent
Facts & features
Interior
Bedrooms & bathrooms
- Bedrooms: 2
- Bathrooms: 2
- Full bathrooms: 2
Primary bedroom
- Features: Walk-In Closet(s)
- Level: First
Bedroom 1
- Features: Built-in Closet
- Level: First
Great room
- Level: First
Kitchen
- Level: First
Heating
- Electric
Cooling
- Central Air
Appliances
- Included: Dishwasher, Range, Refrigerator
- Laundry: Inside
Features
- Ceiling Fan(s), High Ceilings, Kitchen/Family Room Combo
- Flooring: Ceramic Tile
- Doors: Sliding Doors
- Has fireplace: No
Interior area
- Total structure area: 2,648
- Total interior livable area: 1,891 sqft
Property
Parking
- Total spaces: 2
- Parking features: Garage - Attached
- Attached garage spaces: 2
Features
- Levels: One
- Stories: 1
- Exterior features: Irrigation System
- Has view: Yes
- View description: Golf Course
Lot
- Size: 6,534 Square Feet
- Dimensions: 55 x 120
Details
- Parcel number: 3489184021
- Zoning: PUD
- Special conditions: None
Construction
Type & style
- Home type: SingleFamily
- Property subtype: Single Family Residence
Materials
- Stucco
- Foundation: Slab
- Roof: Shingle
Condition
- New construction: No
- Year built: 2023
Utilities & green energy
- Sewer: Private Sewer, Public Sewer
- Water: Private
- Utilities for property: Electricity Connected, Underground Utilities
Community & HOA
Community
- Subdivision: STONE CREEK BY DEL WEBB BRIDLEWOOD
HOA
- Has HOA: Yes
- HOA fee: $303 monthly
- HOA name: First Residential
- HOA phone: 352-237-8418
- Pet fee: $0 monthly
Location
- Region: Ocala
Financial & listing details
- Price per square foot: $245/sqft
- Tax assessed value: $412,420
- Annual tax amount: $4,592
- Date on market: 6/11/2025
- Cumulative days on market: 221 days
- Listing terms: Cash,Conventional
- Ownership: Fee Simple
- Total actual rent: 0
- Electric utility on property: Yes
- Road surface type: Paved
Estimated market value
Not available
Estimated sales range
Not available
Not available
Price history
Price history
| Date | Event | Price |
|---|---|---|
| 12/2/2025 | Price change | $462,500-0.5%$245/sqft |
Source: | ||
| 8/6/2025 | Price change | $465,000-2.1%$246/sqft |
Source: | ||
| 6/11/2025 | Listed for sale | $475,000$251/sqft |
Source: | ||
Public tax history
Public tax history
| Year | Property taxes | Tax assessment |
|---|---|---|
| 2024 | $4,593 +502.5% | $314,362 +805.2% |
| 2023 | $762 +12.7% | $34,727 -16.8% |
| 2022 | $677 | $41,718 +15.6% |
Find assessor info on the county website
BuyAbility℠ payment
Est. payment
$3,283/mo
Principal & interest
$2194
Property taxes
$624
Other costs
$465
Climate risks
Neighborhood: 34481
Nearby schools
GreatSchools rating
- 6/10Saddlewood Elementary SchoolGrades: PK-5Distance: 4.6 mi
- 4/10Liberty Middle SchoolGrades: 6-8Distance: 5.4 mi
- 4/10West Port High SchoolGrades: 9-12Distance: 1.8 mi
- Loading
- Loading




