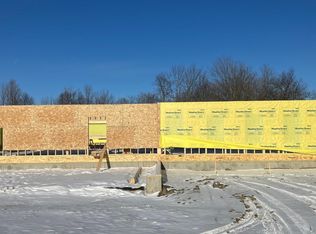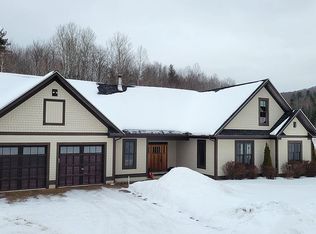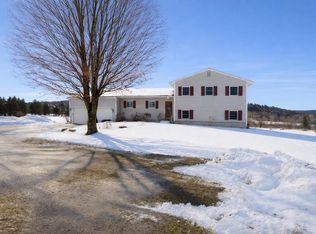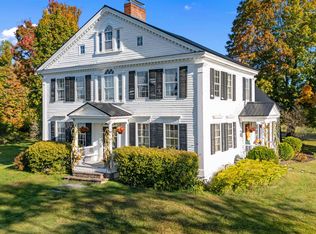BACK ON MARKET & NEW PRICE-BUYERS COULDN'T GET THEIR HOME UNDER CONTRACT!! On 10.29 exquisitely landscaped acres, this 5-bedroom, 3-bathroom home is a picture of charm and comfort. A thoughtfully designed stone walkway leads to a covered front porch-the perfect perch for enjoying sunsets. The backyard is equally inviting, with a beautiful stone patio and deck surrounded by perennial flower gardens is perfect space for gatherings or quiet reflection, and a versatile garden shed that could easily serve as a chicken coop. An oversized six-car garage with finished space above offers endless possibilities-studio, workshop, guest retreat-whatever your imagination can conjure. Inside, the home is warm and spacious, blending functionality with style. Gleaming hardwood floors complement a custom kitchen outfitted with granite countertops, a deep farm sink, and a cozy breakfast nook. A double-sided fireplace connects the dining room to a charming sunroom that opens to the deck. There’s space for an office for productive quiet moments and also another sitting room or den. The oversized living room-once an in-law suite-boasts a wet bar and a ¾ bath, making it an ideal space for entertaining or relaxing in style. The first floor also features the sun-drenched primary suite with a generous closet and private bath. Upstairs you'll find four additional bedrooms with lots of closet space and a full bath with double sinks. Enjoy quiet space to relax while being 3 mins to town off a paved road
Active under contract
Listed by: New Leaf Real Estate
$899,500
9 Tracy Road, Fairfax, VT 05454
5beds
3,647sqft
Est.:
Single Family Residence
Built in 2003
10.29 Acres Lot
$862,400 Zestimate®
$247/sqft
$-- HOA
What's special
Double-sided fireplaceWet barCharming sunroomCozy breakfast nookCovered front porchSitting room or denAdditional bedrooms
- 235 days |
- 100 |
- 0 |
Zillow last checked: 8 hours ago
Listing updated: January 16, 2026 at 11:29am
Listed by:
Renee Rainville,
New Leaf Real Estate 802-793-8368
Source: PrimeMLS,MLS#: 5049969
Facts & features
Interior
Bedrooms & bathrooms
- Bedrooms: 5
- Bathrooms: 3
- Full bathrooms: 2
- 3/4 bathrooms: 1
Heating
- Pellet Stove, Baseboard, Heat Pump, Hot Water
Cooling
- Mini Split
Appliances
- Included: Dishwasher, Dryer, Microwave, Electric Range, Refrigerator, Washer
Features
- Ceiling Fan(s), Dining Area, In-Law/Accessory Dwelling, Primary BR w/ BA, Natural Light
- Flooring: Carpet, Tile, Vinyl, Wood
- Windows: Blinds
- Basement: Climate Controlled,Concrete,Full,Partially Finished,Roughed In,Interior Entry
- Number of fireplaces: 2
- Fireplace features: Gas, 2 Fireplaces
Interior area
- Total structure area: 4,647
- Total interior livable area: 3,647 sqft
- Finished area above ground: 3,647
- Finished area below ground: 0
Property
Parking
- Total spaces: 6
- Parking features: Paved, Garage
- Garage spaces: 6
Features
- Levels: 1.75
- Stories: 1.75
- Patio & porch: Patio, Covered Porch
- Exterior features: Deck
- Has view: Yes
- View description: Mountain(s)
- Frontage length: Road frontage: 705
Lot
- Size: 10.29 Acres
- Features: Country Setting, Landscaped, Level, Open Lot, Rolling Slope
Details
- Additional structures: Outbuilding, Greenhouse
- Zoning description: Res
- Other equipment: Standby Generator
Construction
Type & style
- Home type: SingleFamily
- Architectural style: Cape
- Property subtype: Single Family Residence
Materials
- Wood Frame
- Foundation: Concrete
- Roof: Standing Seam
Condition
- New construction: No
- Year built: 2003
Utilities & green energy
- Electric: Circuit Breakers
- Sewer: Private Sewer, Septic Tank
- Utilities for property: Cable, Propane
Community & HOA
Community
- Security: Carbon Monoxide Detector(s), Smoke Detector(s)
Location
- Region: Fairfax
Financial & listing details
- Price per square foot: $247/sqft
- Annual tax amount: $8,522
- Date on market: 7/4/2025
Estimated market value
$862,400
$819,000 - $906,000
$4,079/mo
Price history
Price history
| Date | Event | Price |
|---|---|---|
| 11/4/2025 | Price change | $899,500-5.3%$247/sqft |
Source: | ||
| 10/1/2025 | Price change | $949,500-1.1%$260/sqft |
Source: | ||
| 9/6/2025 | Price change | $960,000-1.3%$263/sqft |
Source: | ||
| 8/6/2025 | Price change | $973,000-1.2%$267/sqft |
Source: | ||
| 7/4/2025 | Listed for sale | $985,000$270/sqft |
Source: | ||
Public tax history
Public tax history
Tax history is unavailable.BuyAbility℠ payment
Est. payment
$5,756/mo
Principal & interest
$4639
Property taxes
$1117
Climate risks
Neighborhood: 05454
Nearby schools
GreatSchools rating
- 4/10BFA Elementary/Middle SchoolGrades: PK-6Distance: 2.2 mi
- 6/10BFA High School - FairfaxGrades: 7-12Distance: 2.2 mi



