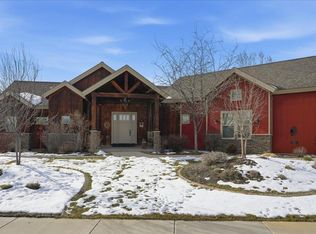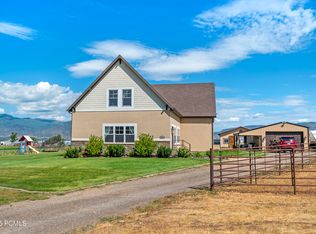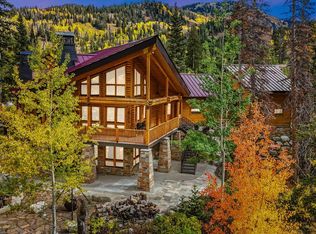Steeped in local Sundance history is the Stewart Family who secured over 2000 acres in 1900. In the early 1960's a small enclave of 8 lots and acres of common area were developed for their descendants know as Children's Road. This hidden gem is the only development on the East side of The Alpine Loop, along with The Redford Ranch which lies just above. Now for the first time ever is your opportunity to purchase within this community. Built in 1999 to take advantage of breathtaking views, this open floorplan lodge offers warm and inviting living spaces. 4 plus bedrooms, 3.5 bathrooms, a rich use of knotty pine, walls of windows offering great light and views. Enjoy an exterior hot tub and a studio apartment and two car attached garage. Privacy is unmatched. The setting can't be duplicated. Access is through a secure gate. A once in a lifetime opportunity!
For sale
$3,600,000
9045 N Childrens Rd #7, Provo, UT 84604
4beds
3,785sqft
Est.:
Single Family Residence
Built in 1999
0.34 Acres Lot
$3,281,100 Zestimate®
$951/sqft
$250/mo HOA
What's special
Studio apartmentBreathtaking viewsExterior hot tubOpen floorplanWalls of windows
- 198 days |
- 999 |
- 16 |
Zillow last checked: 8 hours ago
Listing updated: January 13, 2026 at 08:24am
Listed by:
Gary R Peterson 206-305-4458,
Windermere Real Estate
Source: UtahRealEstate.com,MLS#: 2104570
Tour with a local agent
Facts & features
Interior
Bedrooms & bathrooms
- Bedrooms: 4
- Bathrooms: 4
- Full bathrooms: 2
- 3/4 bathrooms: 1
- 1/2 bathrooms: 1
- Partial bathrooms: 1
- Main level bedrooms: 1
Rooms
- Room types: Second Kitchen
Heating
- Gas Radiant, Hot Water, Propane
Cooling
- Ceiling Fan(s)
Appliances
- Included: Dryer, Range Hood, Refrigerator, Washer, Disposal, Free-Standing Range
Features
- Vaulted Ceiling(s)
- Flooring: Hardwood, Laminate, Tile
- Doors: French Doors
- Windows: Blinds, Double Pane Windows, Skylight(s)
- Basement: Daylight,Entrance,Full,Walk-Out Access,Basement Entrance
- Number of fireplaces: 4
Interior area
- Total structure area: 3,785
- Total interior livable area: 3,785 sqft
- Finished area above ground: 1,798
- Finished area below ground: 1,987
Property
Parking
- Total spaces: 2
- Parking features: Secured, Secured Parking
- Attached garage spaces: 2
Features
- Levels: Two
- Stories: 3
- Patio & porch: Porch, Covered Deck, Open Porch
- Exterior features: Balcony, Entry (Foyer)
- Has spa: Yes
- Spa features: Hot Tub, Jetted Tub
- Has view: Yes
- View description: Mountain(s)
Lot
- Size: 0.34 Acres
- Features: Sprinkler: Auto-Part, Steep Slope, Private
- Topography: Terrain,Terrain Steep Slope
- Residential vegetation: Xeriscaped
Details
- Parcel number: 525630007
- Zoning: SFR
- Zoning description: Single-Family
- Other equipment: Workbench
Construction
Type & style
- Home type: SingleFamily
- Property subtype: Single Family Residence
Materials
- Stone, Stucco, Other
- Foundation: Slab
- Roof: Metal
Condition
- Blt./Standing
- New construction: No
- Year built: 1999
Utilities & green energy
- Sewer: Septic Tank, Sewer: Septic Tank
- Water: Culinary
- Utilities for property: Electricity Connected, Water Connected
Community & HOA
Community
- Security: Security Alarm, Alarm System, Security System
- Subdivision: Stewart Mountain Homes Second Amended Subdv
HOA
- Has HOA: Yes
- HOA fee: $3,000 annually
Location
- Region: Provo
Financial & listing details
- Price per square foot: $951/sqft
- Annual tax amount: $7,805
- Date on market: 8/12/2025
- Listing terms: Cash,Conventional
- Inclusions: Alarm System, Ceiling Fan, Dryer, Hot Tub, Range Hood, Refrigerator, Washer, Workbench
- Acres allowed for irrigation: 0
- Electric utility on property: Yes
- Road surface type: Unimproved
Estimated market value
$3,281,100
$3.12M - $3.45M
$3,004/mo
Price history
Price history
| Date | Event | Price |
|---|---|---|
| 8/12/2025 | Listed for sale | $3,600,000$951/sqft |
Source: | ||
Public tax history
Public tax history
Tax history is unavailable.BuyAbility℠ payment
Est. payment
$19,366/mo
Principal & interest
$17826
Property taxes
$1290
HOA Fees
$250
Climate risks
Neighborhood: 84604
Nearby schools
GreatSchools rating
- 8/10Foothill SchoolGrades: PK-6Distance: 7.3 mi
- 5/10Canyon View Jr High SchoolGrades: 7-9Distance: 7.7 mi
- 7/10Orem High SchoolGrades: 10-12Distance: 9 mi
Schools provided by the listing agent
- Elementary: Canyon Crest
- Middle: Centennial
- High: Timpview
- District: Provo
Source: UtahRealEstate.com. This data may not be complete. We recommend contacting the local school district to confirm school assignments for this home.





