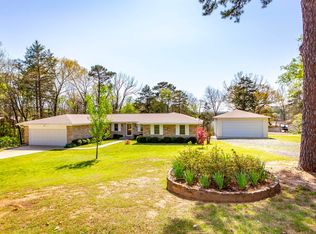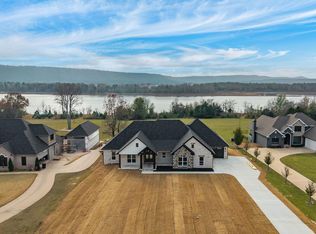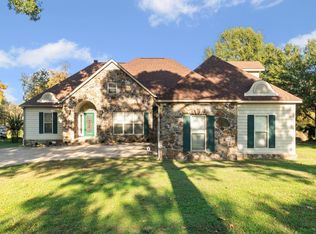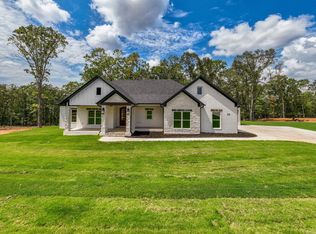Great investment property located in the Heart of Greers Ferry, walking distance to Devils Fork Park. Easy access to all 6 Rental Properties, all being located around the Circle Drive. All units are currently Full. Seller lives in the Main House. 3 Units have loyal tenants that have occupied the property for over 15 years, with several over 5 years. Property has room to build potentially 2-3 more rental properties (1 lot has septic, water electric & ready to build). Water Bill is paid by the seller, averages $90-$100 per Month. Seller has recently paved the circle drive to each unit. Annual Income does not include Main House.
Active
$1,090,000
9076 Edgemont Rd, Greers Ferry, AR 72067
3beds
2,446sqft
Est.:
Single Family Residence
Built in 1980
3.42 Acres Lot
$-- Zestimate®
$446/sqft
$-- HOA
What's special
- 212 days |
- 113 |
- 1 |
Zillow last checked: 8 hours ago
Listing updated: July 04, 2025 at 11:18pm
Listed by:
Butch Donham 501-250-5842,
Donham Realty 501-825-7002
Source: CARMLS,MLS#: 25025554
Tour with a local agent
Facts & features
Interior
Bedrooms & bathrooms
- Bedrooms: 3
- Bathrooms: 3
- Full bathrooms: 3
Rooms
- Room types: Formal Living Room, Office/Study, Sun Room
Dining room
- Features: Separate Dining Room, Eat-in Kitchen, Breakfast Bar
Heating
- Ductless
Cooling
- Gas, Electric, Attic Fan
Appliances
- Included: Free-Standing Range, Microwave, Electric Range, Dishwasher, Disposal, Plumbed For Ice Maker, Electric Water Heater
- Laundry: Washer Hookup, Electric Dryer Hookup
Features
- Ceiling Fan(s), Breakfast Bar, Pantry, All Bedrooms Up, 3 Bedrooms Same Level
- Flooring: Carpet, Wood, Tile, Laminate
- Doors: Insulated Doors
- Windows: Window Treatments, Insulated Windows
- Has fireplace: No
- Fireplace features: None
Interior area
- Total structure area: 2,446
- Total interior livable area: 2,446 sqft
Property
Parking
- Total spaces: 4
- Parking features: Garage, Parking Pad, Two Car, Garage Door Opener, Four Car or More
- Has garage: Yes
Features
- Levels: Two
- Stories: 2
- Patio & porch: Patio, Porch
- Exterior features: Storage
- Waterfront features: Lake
- Body of water: Lake: Greers Ferry
Lot
- Size: 3.42 Acres
- Dimensions: 411 x 362 x 411 x 362
- Features: Sloped, Level, Wooded, Cleared, Not in Subdivision, Common to Lake
Details
- Additional structures: Guest House
- Parcel number: 20000746004
Construction
Type & style
- Home type: SingleFamily
- Architectural style: Colonial
- Property subtype: Single Family Residence
Materials
- Brick, Metal/Vinyl Siding, Block
- Foundation: Crawl Space, Slab/Crawl Combination
- Roof: Composition
Condition
- New construction: No
- Year built: 1980
Utilities & green energy
- Electric: Electric-Co-op
- Gas: Gas-Propane/Butane
- Sewer: Septic Tank
- Water: Public
- Utilities for property: Gas-Propane/Butane
Green energy
- Energy efficient items: Doors
Community & HOA
Community
- Features: Playground, Picnic Area, Marina
- Security: Smoke Detector(s)
- Subdivision: Metes & Bounds
HOA
- Has HOA: No
Location
- Region: Greers Ferry
Financial & listing details
- Price per square foot: $446/sqft
- Tax assessed value: $218,625
- Annual tax amount: $3,981
- Date on market: 6/28/2025
- Listing terms: Conventional,Cash
- Road surface type: Paved
Estimated market value
Not available
Estimated sales range
Not available
$2,000/mo
Price history
Price history
| Date | Event | Price |
|---|---|---|
| 6/28/2025 | Listed for sale | $1,090,000+73%$446/sqft |
Source: | ||
| 3/25/2015 | Listing removed | $629,900$258/sqft |
Source: Donham Realty #10396160 Report a problem | ||
| 8/8/2014 | Price change | $629,900-2.9%$258/sqft |
Source: Donham Realty #10396160 Report a problem | ||
| 9/5/2013 | Listed for sale | $649,000+115.6%$265/sqft |
Source: The Real Estate Center LLC #10362646 Report a problem | ||
| 7/15/2005 | Sold | $301,000$123/sqft |
Source: Agent Provided Report a problem | ||
Public tax history
Public tax history
| Year | Property taxes | Tax assessment |
|---|---|---|
| 2024 | $904 -7.7% | $32,133 |
| 2023 | $979 -4.9% | $32,133 |
| 2022 | $1,029 | $32,133 |
Find assessor info on the county website
BuyAbility℠ payment
Est. payment
$5,036/mo
Principal & interest
$4227
Property taxes
$427
Home insurance
$382
Climate risks
Neighborhood: 72067
Nearby schools
GreatSchools rating
- 6/10West Side Elementary SchoolGrades: PK-6Distance: 0.7 mi
- 7/10West Side High SchoolGrades: 7-12Distance: 0.7 mi
Schools provided by the listing agent
- Elementary: Westside
- Middle: Westside
- High: Westside
Source: CARMLS. This data may not be complete. We recommend contacting the local school district to confirm school assignments for this home.
- Loading
- Loading




