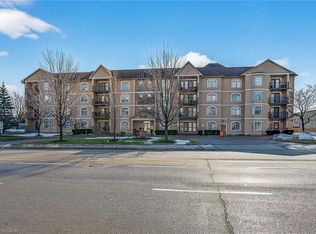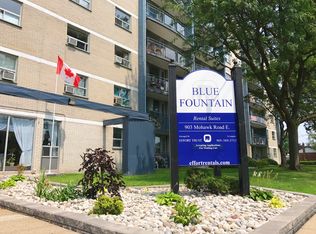Sold for $395,000
C$395,000
914 Mohawk Rd E #10, Hamilton, ON L8T 2R8
2beds
864sqft
Row/Townhouse, Residential, Condominium
Built in 1969
-- sqft lot
$-- Zestimate®
C$457/sqft
C$2,120 Estimated rent
Home value
Not available
Estimated sales range
Not available
$2,120/mo
Loading...
Owner options
Explore your selling options
What's special
Opportunity Awaits! This townhouse at Unit 10 - 914 Mohawk Rd in Hamilton is ready for your vision, at an affordable price! Nestled in a fantastic location close to shopping, schools, parks, and with easy access to major roads, this property offers incredible potential. With a spacious layout and solid bones, it's the perfect canvas for a modern makeover. Whether you're looking to flip, rent, or customize for yourself, this is a rare chance to add value in a sought-after area. Dont miss the opportunity to bring this home to life!
Zillow last checked: 8 hours ago
Listing updated: August 21, 2025 at 11:30am
Listed by:
E. Martin Mazza, Salesperson,
Royal LePage State Realty Inc.,
Ivan Kamladze, Salesperson,
Royal LePage State Realty Inc.
Source: ITSO,MLS®#: 40712105Originating MLS®#: Cornerstone Association of REALTORS®
Facts & features
Interior
Bedrooms & bathrooms
- Bedrooms: 2
- Bathrooms: 2
- Full bathrooms: 1
- 1/2 bathrooms: 1
Bedroom
- Level: Second
Bedroom
- Level: Second
Bathroom
- Features: 4-Piece
- Level: Second
Bathroom
- Features: 2-Piece
- Level: Basement
Kitchen
- Level: Main
Laundry
- Level: Basement
Living room
- Level: Main
Recreation room
- Level: Basement
Heating
- Forced Air, Natural Gas
Cooling
- Central Air
Appliances
- Included: Dryer, Refrigerator, Stove, Washer
- Laundry: In-Suite
Features
- None
- Basement: Full,Finished
- Has fireplace: No
Interior area
- Total structure area: 864
- Total interior livable area: 864 sqft
- Finished area above ground: 864
Property
Parking
- Total spaces: 1
- Parking features: Asphalt, Exclusive, Mutual/Shared, Outside/Surface/Open
- Uncovered spaces: 1
Features
- Frontage type: South
Lot
- Features: Urban, Rectangular, Library, Public Transit, Schools
Details
- Parcel number: 182880010
- Zoning: DE-3/S-87
Construction
Type & style
- Home type: Townhouse
- Architectural style: Two Story
- Property subtype: Row/Townhouse, Residential, Condominium
- Attached to another structure: Yes
Materials
- Brick, Vinyl Siding
- Foundation: Concrete Block
- Roof: Asphalt Shing
Condition
- 51-99 Years
- New construction: No
- Year built: 1969
Utilities & green energy
- Sewer: Sewer (Municipal)
- Water: Municipal
Community & neighborhood
Location
- Region: Hamilton
HOA & financial
HOA
- Has HOA: Yes
- HOA fee: C$330 monthly
- Amenities included: BBQs Permitted, Parking
- Services included: Insurance, Common Elements, Maintenance Grounds, Parking, Water
Other
Other facts
- Road surface type: Paved
Price history
| Date | Event | Price |
|---|---|---|
| 5/2/2025 | Sold | C$395,000C$457/sqft |
Source: ITSO #40712105 Report a problem | ||
Public tax history
Tax history is unavailable.
Neighborhood: Lisgar
Nearby schools
GreatSchools rating
No schools nearby
We couldn't find any schools near this home.
Schools provided by the listing agent
- Elementary: Lisgar Ps / St. Anthony Daniel
- High: Sherwood Ss / St. Jean De Brebeuf
Source: ITSO. This data may not be complete. We recommend contacting the local school district to confirm school assignments for this home.

