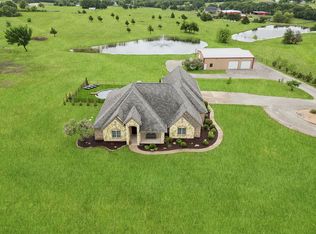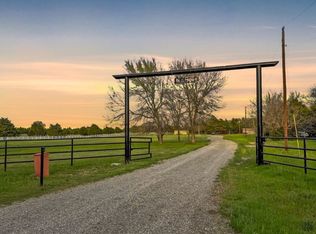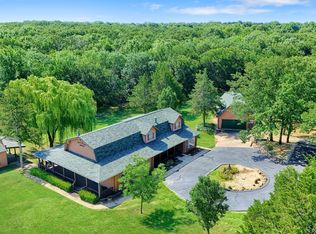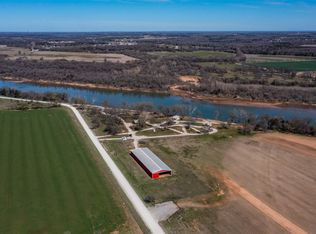*** Motivated Sellers *** Breathtaking Miles Long Views on this Picturesque 21+ Ac (Ag Exempt) parcel that features over $600,000 in New Construction & improvements Rolling Terrain & Two Homes. Primary home is New Construction completed August 2023 with Extensive Architectural Detail paid to Design & Upgrades. Elegant 10' Double Door Entry Welcome your entry to the Open concept Floor Plan. Soaring 20' Vaulted Wood Covered Ceilings, Commercial Grade Appliances in Kitchen w-Pot Filler. Oversized Windows to bring the outdoors in! Massive 52' Outdoor living Area that Features Vaulted Wood covered Ceilings, Two pantries, Dutch door & Ceiling Fan. Oversized 3 Car Garage Secondary Home updates include Fresh Ext Paint, Updated Roof, New Septic System, toilets, LVP Flooring, HVAC, Tankless HWH, Fresh Sod, Sidewalks, Chipseal Driveway. 3 Stall Barn w-insulated workshop US Geological Survey has this site at 780' ASL Ultimate Home on the Hill.
For sale
$1,299,000
917 Marlow Rd, Bells, TX 75414
6beds
5,150sqft
Est.:
Farm, Single Family Residence
Built in 2023
21.39 Acres Lot
$1,234,200 Zestimate®
$252/sqft
$-- HOA
What's special
Open concept floor planLvp flooringBreathtaking miles long viewsFresh sodChipseal drivewayExtensive architectural detailCeiling fan
- 178 days |
- 792 |
- 57 |
Zillow last checked: 8 hours ago
Listing updated: November 20, 2025 at 10:42am
Listed by:
Karl Kennerly 0361753 972-492-2000,
Kennerly Properties 972-492-2000
Source: NTREIS,MLS#: 20897858
Tour with a local agent
Facts & features
Interior
Bedrooms & bathrooms
- Bedrooms: 6
- Bathrooms: 6
- Full bathrooms: 5
- 1/2 bathrooms: 1
Primary bedroom
- Features: Jetted Tub
- Level: First
- Dimensions: 17 x 15
Primary bedroom
- Features: Cedar Closet(s), Dual Sinks, Double Vanity, Separate Shower, Walk-In Closet(s)
- Level: First
- Dimensions: 15 x 15
Bedroom
- Level: First
- Dimensions: 16 x 11
Bedroom
- Level: First
- Dimensions: 15 x 13
Bedroom
- Features: Built-in Features, Ceiling Fan(s), Walk-In Closet(s)
- Level: Second
- Dimensions: 13 x 13
Bedroom
- Features: Built-in Features, Ceiling Fan(s), Walk-In Closet(s)
- Level: Second
- Dimensions: 13 x 13
Breakfast room nook
- Level: First
- Dimensions: 11 x 11
Dining room
- Level: First
- Dimensions: 11 x 11
Family room
- Features: Ceiling Fan(s), Fireplace
- Level: First
- Dimensions: 50 x 23
Kitchen
- Features: Breakfast Bar, Built-in Features, Walk-In Pantry
- Level: First
- Dimensions: 13 x 11
Kitchen
- Features: Eat-in Kitchen, Granite Counters, Kitchen Island, Pantry, Pot Filler, Stone Counters, Sink, Walk-In Pantry
- Level: First
- Dimensions: 17 x 13
Living room
- Level: First
- Dimensions: 26 x 19
Living room
- Level: First
- Dimensions: 14 x 16
Utility room
- Features: Built-in Features
- Level: First
- Dimensions: 26 x 8
Heating
- Electric, Fireplace(s), Propane, Zoned
Cooling
- Central Air, Ceiling Fan(s), Evaporative Cooling, Electric, Zoned
Appliances
- Included: Built-In Gas Range, Convection Oven, Double Oven, Dishwasher, Gas Cooktop, Disposal, Gas Range, Gas Water Heater, Microwave, Range, Some Commercial Grade, Tankless Water Heater, Vented Exhaust Fan
Features
- Built-in Features, Chandelier, Cathedral Ceiling(s), Decorative/Designer Lighting Fixtures, Double Vanity, Eat-in Kitchen, Granite Counters, High Speed Internet, Kitchen Island, Open Floorplan, Pantry, Smart Home, Natural Woodwork, Walk-In Closet(s), Wired for Sound, Air Filtration
- Flooring: Carpet, Combination, Ceramic Tile, Luxury Vinyl Plank, Vinyl
- Has basement: No
- Number of fireplaces: 2
- Fireplace features: Blower Fan, Circulating, Dining Room, Masonry, Insert
Interior area
- Total interior livable area: 5,150 sqft
Video & virtual tour
Property
Parking
- Total spaces: 7
- Parking features: Attached Carport, Additional Parking, Concrete, Covered, Carport, Door-Multi, Direct Access, Door-Single, Driveway, Epoxy Flooring, Garage, Garage Door Opener, Gravel, Lighted, Oversized, Garage Faces Rear, RV Access/Parking, Garage Faces Side, Workshop in Garage
- Attached garage spaces: 5
- Carport spaces: 2
- Covered spaces: 7
- Has uncovered spaces: Yes
Accessibility
- Accessibility features: Accessible Full Bath, Accessible Doors
Features
- Levels: One
- Stories: 1
- Patio & porch: Balcony, Covered
- Exterior features: Balcony, Fire Pit, Kennel, Lighting, Rain Gutters, Storage
- Pool features: None
- Fencing: Barbed Wire,Gate,Pipe,Wire
Lot
- Size: 21.39 Acres
- Features: Acreage, Hardwood Trees, Landscaped, Native Plants, Pasture, Pond on Lot, Rolling Slope, Many Trees, Wooded
- Topography: Hill
- Residential vegetation: Grassed, Partially Wooded, Wooded, Brush
Details
- Additional structures: Residence, Workshop, Barn(s), Stable(s)
- Parcel number: 126764
- Other equipment: Negotiable, Air Purifier
- Horse amenities: Barn, Hay Storage
Construction
Type & style
- Home type: SingleFamily
- Architectural style: Barndominium,Traditional,Detached,Farmhouse
- Property subtype: Farm, Single Family Residence
- Attached to another structure: Yes
Materials
- Brick, Metal Siding, Wood Siding
- Foundation: Slab
- Roof: Composition,Metal,Shingle
Condition
- Year built: 2023
Utilities & green energy
- Sewer: Aerobic Septic, Private Sewer, Septic Tank
- Water: Community/Coop
- Utilities for property: Electricity Available, Propane, Sewer Available, Septic Available, Water Available
Green energy
- Energy efficient items: Appliances, Construction, Doors, HVAC, Insulation, Lighting
- Indoor air quality: Filtration
- Water conservation: Low-Flow Fixtures
Community & HOA
Community
- Features: Sidewalks
- Security: Prewired, Security System Owned, Security System, Carbon Monoxide Detector(s), Fire Alarm, Smoke Detector(s), Security Lights
- Subdivision: Caleb A Carpenter Surv ABS #26
HOA
- Has HOA: No
Location
- Region: Bells
Financial & listing details
- Price per square foot: $252/sqft
- Tax assessed value: $1,158,392
- Annual tax amount: $12,313
- Date on market: 7/21/2025
- Cumulative days on market: 179 days
- Listing terms: Cash,Conventional,FHA,Federal Land Bank,USDA Loan,VA Loan
- Electric utility on property: Yes
- Road surface type: Concrete, Gravel
Estimated market value
$1,234,200
$1.17M - $1.30M
$7,398/mo
Price history
Price history
| Date | Event | Price |
|---|---|---|
| 7/21/2025 | Listed for sale | $1,299,000-12.2%$252/sqft |
Source: NTREIS #20897858 Report a problem | ||
| 11/12/2024 | Listing removed | $1,479,000$287/sqft |
Source: NTREIS #20633819 Report a problem | ||
| 10/5/2024 | Price change | $1,479,000-1.3%$287/sqft |
Source: NTREIS #20633819 Report a problem | ||
| 9/30/2024 | Listed for sale | $1,499,000$291/sqft |
Source: NTREIS #20633819 Report a problem | ||
| 9/9/2024 | Listing removed | $1,499,000$291/sqft |
Source: NTREIS #20633819 Report a problem | ||
Public tax history
Public tax history
| Year | Property taxes | Tax assessment |
|---|---|---|
| 2025 | -- | $1,158,392 +1.4% |
| 2024 | $10,982 +20.7% | $1,142,744 +16% |
| 2023 | $9,098 +82% | $985,065 +52% |
Find assessor info on the county website
BuyAbility℠ payment
Est. payment
$8,569/mo
Principal & interest
$6534
Property taxes
$1580
Home insurance
$455
Climate risks
Neighborhood: 75414
Nearby schools
GreatSchools rating
- 7/10Bells Elementary SchoolGrades: PK-5Distance: 5 mi
- 10/10Pritchard Junior High SchoolGrades: 6-8Distance: 4.8 mi
- 6/10Bells High SchoolGrades: 9-12Distance: 4.7 mi
Schools provided by the listing agent
- Elementary: Bells
- High: Bells
- District: Bells ISD
Source: NTREIS. This data may not be complete. We recommend contacting the local school district to confirm school assignments for this home.
- Loading
- Loading



