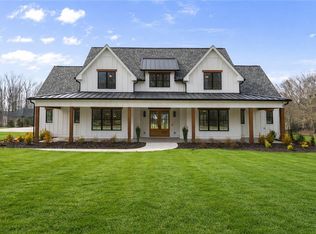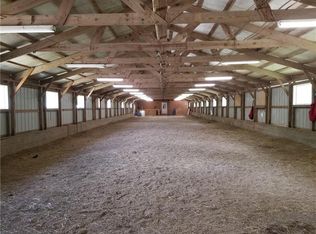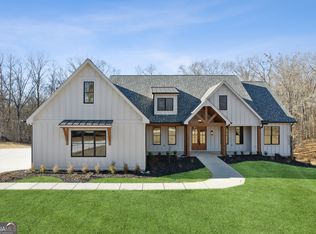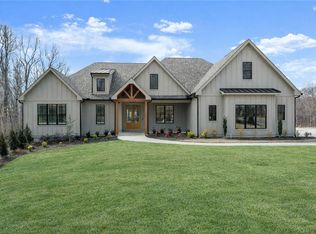Closed
$1,250,000
9210 Waldrip Rd, Gainesville, GA 30506
5beds
--sqft
Single Family Residence
Built in 2022
1.22 Acres Lot
$1,237,600 Zestimate®
$--/sqft
$3,671 Estimated rent
Home value
$1,237,600
$1.15M - $1.34M
$3,671/mo
Zestimate® history
Loading...
Owner options
Explore your selling options
What's special
Welcome to 9210 Waldrip Road, where modern luxury meets Southern charm. Nestled on 1.22 private, level acres in highly sought-after East Forsyth District, this custom-built modern farmhouse is a masterpiece of design, craftsmanship, and comfort. Built in 2022, every detail has been carefully curated to offer a warm, inviting atmosphere with elevated finishes and high-end functionality. Step through the double doors into an expansive open-concept layout flooded with natural light. Soaring ceilings and rich high end floors set the tone, while sleek designer lighting and custom trim work add a touch of sophistication throughout. The heart of the home is the gourmet kitchen, an entertainerCOs dream featuring a massive quartz island, premium stainless steel appliances, soft-close cabinetry, a walk-in pantry, and an adjacent dining area that flows seamlessly into the spacious living room anchored by a floor-to-ceiling stone fireplace. The luxurious ownerCOs suite on the main level offers a spa-inspired bathroom complete with a freestanding soaking tub, an oversized frameless glass shower, and an enviable custom walk-in closet. Upstairs, youCOll find additional generously sized bedrooms, beautifully appointed bathrooms, and a large bonus/media room ideal for movie nights or a private home office. 2 other bedrooms on main with a full bathroom is a nice separation from the rest of the home, laundry on main, mudroom, office space and half bathroom. Upstairs is the perfect spot for a teen or guest to have their own bonus room space that includes an en suite bathroom and closet. And if you thought that was it, you are mistaken! The basement includes 850 finished square feet featuring a bedroom, bathroom, and hang out space! The rest of the basement is a blank slate to add more living space that leads out to the pool area. Outdoor living is just as refinedCostep out to a covered back patio perfect for year-round entertaining or quiet evenings under the stars. The resort style pool includes an auto fill system for the pool, hot tub/spa, waterfalls, tanning ledge, and the outdoor kitchen that includes a built in Green Egg grill and 36" Blackstone Grill, Fire pit area with an outdoor TV to watch your favorite team, and tons of grass area for whatever you can imagine. Located minutes from Lake Lanier, top-rated Forsyth County schools, and convenient to shopping, dining, and major commuter routes, 9210 Waldrip Road is the total packageColuxury, location, and lifestyle.
Zillow last checked: 8 hours ago
Listing updated: May 28, 2025 at 07:27am
Listed by:
Laura Collier 317-379-3273,
Keller Williams Lanier Partners
Bought with:
Jenny Schofield, 314261
Keller Williams Community Partners
Source: GAMLS,MLS#: 10503192
Facts & features
Interior
Bedrooms & bathrooms
- Bedrooms: 5
- Bathrooms: 5
- Full bathrooms: 4
- 1/2 bathrooms: 1
- Main level bathrooms: 2
- Main level bedrooms: 3
Dining room
- Features: Dining Rm/Living Rm Combo
Kitchen
- Features: Kitchen Island, Pantry, Solid Surface Counters
Heating
- Natural Gas
Cooling
- Central Air, Electric
Appliances
- Included: Dishwasher, Disposal, Microwave, Refrigerator, Tankless Water Heater
- Laundry: Mud Room
Features
- Beamed Ceilings, Bookcases, Master On Main Level, Split Bedroom Plan, Walk-In Closet(s)
- Flooring: Laminate, Tile
- Windows: Double Pane Windows
- Basement: Bath Finished,Finished,Partial
- Number of fireplaces: 2
- Fireplace features: Family Room, Gas Log, Outside
- Common walls with other units/homes: No Common Walls
Interior area
- Total structure area: 0
- Finished area above ground: 0
- Finished area below ground: 0
Property
Parking
- Total spaces: 4
- Parking features: Garage
- Has garage: Yes
Features
- Levels: Three Or More
- Stories: 3
- Patio & porch: Deck
- Has private pool: Yes
- Pool features: Heated, In Ground
- Fencing: Back Yard
- Body of water: None
Lot
- Size: 1.22 Acres
- Features: Level
- Residential vegetation: Grassed
Details
- Parcel number: 306 047
Construction
Type & style
- Home type: SingleFamily
- Architectural style: Other,Traditional
- Property subtype: Single Family Residence
Materials
- Brick
- Foundation: Slab
- Roof: Composition
Condition
- Resale
- New construction: No
- Year built: 2022
Utilities & green energy
- Sewer: Septic Tank
- Water: Public
- Utilities for property: Cable Available, Electricity Available, High Speed Internet, Natural Gas Available, Underground Utilities, Water Available
Green energy
- Energy efficient items: Insulation
Community & neighborhood
Security
- Security features: Gated Community
Community
- Community features: None
Location
- Region: Gainesville
- Subdivision: None
HOA & financial
HOA
- Has HOA: No
- Services included: None
Other
Other facts
- Listing agreement: Exclusive Right To Sell
Price history
| Date | Event | Price |
|---|---|---|
| 5/21/2025 | Sold | $1,250,000-3.5% |
Source: | ||
| 4/30/2025 | Pending sale | $1,295,000 |
Source: | ||
| 4/19/2025 | Listed for sale | $1,295,000+3.6% |
Source: | ||
| 10/2/2024 | Sold | $1,250,000-5.3% |
Source: Public Record Report a problem | ||
| 9/10/2024 | Pending sale | $1,320,000 |
Source: | ||
Public tax history
| Year | Property taxes | Tax assessment |
|---|---|---|
| 2024 | $8,894 +8.2% | $362,708 +8.6% |
| 2023 | $8,222 +181.8% | $334,032 +204.7% |
| 2022 | $2,918 -33.1% | $109,628 -30.6% |
Find assessor info on the county website
Neighborhood: 30506
Nearby schools
GreatSchools rating
- 4/10Chestatee Elementary SchoolGrades: PK-5Distance: 2.3 mi
- 5/10Little Mill Middle SchoolGrades: 6-8Distance: 2.6 mi
- 6/10East Forsyth High SchoolGrades: 9-12Distance: 1.1 mi
Schools provided by the listing agent
- Elementary: Chestatee Primary
- Middle: Little Mill
- High: East Forsyth
Source: GAMLS. This data may not be complete. We recommend contacting the local school district to confirm school assignments for this home.
Get a cash offer in 3 minutes
Find out how much your home could sell for in as little as 3 minutes with a no-obligation cash offer.
Estimated market value$1,237,600
Get a cash offer in 3 minutes
Find out how much your home could sell for in as little as 3 minutes with a no-obligation cash offer.
Estimated market value
$1,237,600



