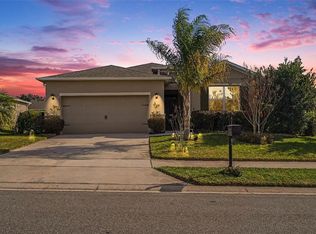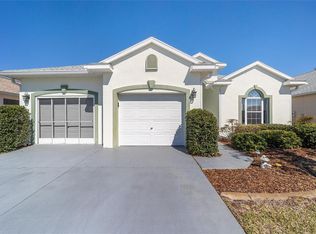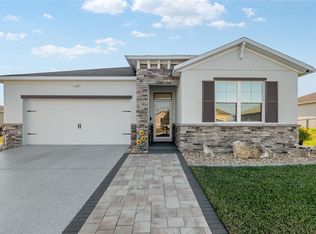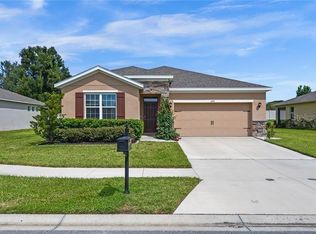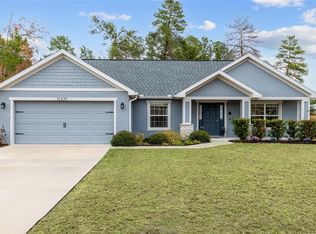Like a model home! Welcome to this beautifully maintained 3-bedroom, 2-bath residence nestled in a highly sought-after upscale 55+ community. Designed with comfort and style in mind, this home features a spacious open floor plan filled with abundant natural light — perfect for both everyday living and entertaining. Tile flooring enhances the main living areas, while plush carpeting in the bedrooms provides warmth and comfort. The gourmet kitchen is a true centerpiece, showcasing upscale cabinetry, granite countertops, and stainless steel appliances — seamlessly flowing into the living and dining areas to create an ideal space for hosting family and friends. Step into your enclosed lanai and unwind while enjoying peaceful views of the community lake — your private retreat for morning coffee or evening relaxation. Enjoy low-maintenance living with access to exceptional resort-style amenities including: • Elegant clubhouse with fitness center • Heated zero-entry community pool • Bocce ball and pickleball courts • Beautifully landscaped grounds • A welcoming and active neighborhood atmosphere Pets are welcome! Conveniently located just 5 minutes from shopping and dining, and only 10 minutes from medical facilities, this home offers the perfect combination of luxury, convenience, and vibrant lifestyle living
For sale
$329,000
9238 SW 60th Terrace Rd, Ocala, FL 34476
3beds
1,854sqft
Est.:
Single Family Residence
Built in 2019
9,148 Square Feet Lot
$-- Zestimate®
$177/sqft
$215/mo HOA
What's special
Beautifully landscaped grounds
- 1 day |
- 589 |
- 5 |
Zillow last checked: 8 hours ago
Listing updated: 11 hours ago
Listing Provided by:
Maria Avendano 352-615-1060,
NEXT GENERATION REALTY OF MARION COUNTY 352-342-9730,
Andres Murrle 352-292-6082,
NEXT GENERATION REALTY OF MARION COUNTY
Source: Stellar MLS,MLS#: OM719675 Originating MLS: Ocala - Marion
Originating MLS: Ocala - Marion

Tour with a local agent
Facts & features
Interior
Bedrooms & bathrooms
- Bedrooms: 3
- Bathrooms: 2
- Full bathrooms: 2
Primary bedroom
- Features: Built-In Shower Bench, Ceiling Fan(s), Dual Sinks, En Suite Bathroom, Granite Counters, Shower No Tub, Water Closet/Priv Toilet, Walk-In Closet(s)
- Level: First
- Area: 201.96 Square Feet
- Dimensions: 15.3x13.2
Bedroom 2
- Features: Ceiling Fan(s), Built-in Closet
- Level: First
- Area: 134.2 Square Feet
- Dimensions: 12.2x11
Bedroom 3
- Features: Ceiling Fan(s), Built-in Closet
- Level: First
- Area: 123.6 Square Feet
- Dimensions: 12x10.3
Dining room
- Level: First
- Area: 154 Square Feet
- Dimensions: 14x11
Florida room
- Features: Ceiling Fan(s)
- Level: First
- Area: 140 Square Feet
- Dimensions: 14x10
Kitchen
- Features: Breakfast Bar, Granite Counters, Kitchen Island, Pantry
- Level: First
- Area: 189 Square Feet
- Dimensions: 15x12.6
Laundry
- Level: First
- Area: 46.2 Square Feet
- Dimensions: 7x6.6
Living room
- Features: Ceiling Fan(s)
- Level: First
- Area: 208 Square Feet
- Dimensions: 16x13
Heating
- Heat Pump
Cooling
- Central Air
Appliances
- Included: Dishwasher, Dryer, Electric Water Heater, Microwave, Range, Refrigerator, Washer
- Laundry: Inside, Laundry Room
Features
- Ceiling Fan(s), Crown Molding, Eating Space In Kitchen, High Ceilings, Open Floorplan, Split Bedroom, Stone Counters, Walk-In Closet(s)
- Flooring: Carpet, Luxury Vinyl
- Doors: Sliding Doors
- Windows: Window Treatments
- Has fireplace: No
Interior area
- Total structure area: 2,322
- Total interior livable area: 1,854 sqft
Video & virtual tour
Property
Parking
- Total spaces: 2
- Parking features: Driveway, Garage Door Opener
- Attached garage spaces: 2
- Has uncovered spaces: Yes
- Details: Garage Dimensions: 22x21
Features
- Levels: One
- Stories: 1
- Patio & porch: Enclosed, Rear Porch
- Exterior features: Irrigation System, Lighting, Private Mailbox, Rain Gutters
- Has view: Yes
- View description: Pond
- Has water view: Yes
- Water view: Pond
- Waterfront features: Pond, Pond Access
Lot
- Size: 9,148 Square Feet
- Dimensions: 85 x 110
Details
- Parcel number: 35700000216
- Zoning: PUD
- Special conditions: None
Construction
Type & style
- Home type: SingleFamily
- Property subtype: Single Family Residence
Materials
- Block, Concrete, Stucco
- Foundation: Slab
- Roof: Shingle
Condition
- New construction: No
- Year built: 2019
Utilities & green energy
- Sewer: Public Sewer
- Water: Public
- Utilities for property: BB/HS Internet Available, Cable Available, Electricity Connected, Public, Sewer Connected, Street Lights, Underground Utilities, Water Connected
Community & HOA
Community
- Features: Clubhouse, Deed Restrictions, Fitness Center, Gated Community - No Guard, Golf Carts OK, Pool, Sidewalks
- Senior community: Yes
- Subdivision: JB RANCH PH 01
HOA
- Has HOA: Yes
- Amenities included: Clubhouse, Fitness Center, Gated, Pickleball Court(s), Pool, Recreation Facilities
- Services included: Common Area Taxes, Community Pool, Maintenance Grounds, Pool Maintenance, Recreational Facilities, Trash
- HOA fee: $215 monthly
- HOA name: Vine Property Mgmt/Rebecca McCray
- HOA phone: 352-812-8086
- Pet fee: $0 monthly
Location
- Region: Ocala
Financial & listing details
- Price per square foot: $177/sqft
- Tax assessed value: $248,773
- Annual tax amount: $1,012
- Date on market: 2/26/2026
- Cumulative days on market: 1 day
- Listing terms: Cash,Conventional,FHA,VA Loan
- Ownership: Fee Simple
- Total actual rent: 0
- Electric utility on property: Yes
- Road surface type: Paved
Estimated market value
Not available
Estimated sales range
Not available
Not available
Price history
Price history
| Date | Event | Price |
|---|---|---|
| 2/26/2026 | Listed for sale | $329,000-3.2%$177/sqft |
Source: | ||
| 8/28/2025 | Listing removed | $339,900$183/sqft |
Source: | ||
| 5/3/2025 | Price change | $339,900-1.4%$183/sqft |
Source: | ||
| 2/28/2025 | Listed for sale | $344,900+1.4%$186/sqft |
Source: | ||
| 1/30/2024 | Sold | $340,000-4.2%$183/sqft |
Source: | ||
| 11/27/2023 | Pending sale | $354,900$191/sqft |
Source: | ||
| 10/30/2023 | Price change | $354,900-3%$191/sqft |
Source: | ||
| 10/11/2023 | Listed for sale | $365,900$197/sqft |
Source: | ||
Public tax history
Public tax history
| Year | Property taxes | Tax assessment |
|---|---|---|
| 2024 | $2,022 -1.2% | $154,887 +3% |
| 2023 | $2,045 +3.8% | $150,376 +3.7% |
| 2022 | $1,971 +0.3% | $145,025 +3% |
| 2021 | $1,964 +0.9% | $140,801 +1.4% |
| 2020 | $1,947 +464.9% | $138,857 +642.6% |
| 2019 | $345 | $18,700 +10% |
| 2018 | $345 +19% | $17,000 |
| 2017 | $290 -1.6% | $17,000 |
| 2016 | $294 | $17,000 +3% |
| 2015 | $294 +16.6% | $16,500 +10% |
| 2014 | $252 -37.8% | $15,000 -41.8% |
| 2009 | $406 -46.5% | $25,763 -48.5% |
| 2008 | $758 | $50,000 |
Find assessor info on the county website
BuyAbility℠ payment
Est. payment
$2,189/mo
Principal & interest
$1530
Property taxes
$444
HOA Fees
$215
Climate risks
Neighborhood: 34476
Nearby schools
GreatSchools rating
- 3/10Hammett Bowen Jr. Elementary SchoolGrades: PK-5Distance: 1.5 mi
- 4/10Liberty Middle SchoolGrades: 6-8Distance: 1.3 mi
- 4/10West Port High SchoolGrades: 9-12Distance: 4.8 mi
