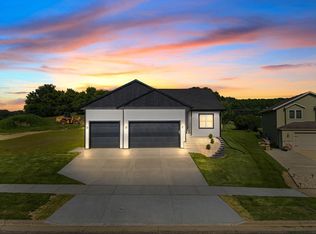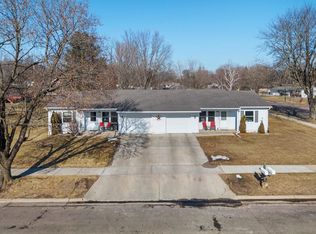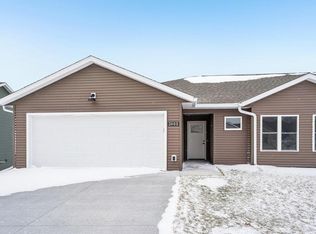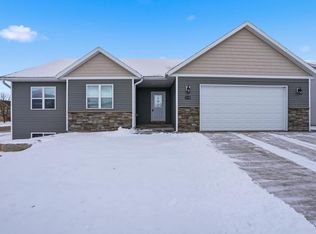Stunning new construction home showcasing a bright open layout with vaulted ceilings, expansive windows, and warm hardwood floors throughout the main living area. The beautifully designed kitchen features a gas cooktop, sleek black appliances, custom white cabinetry, and an oversized island highlighted by rich wood accents and stylish X-detail. A spacious walk-in pantry provides excellent storage, while a private laundry room adds everyday convenience. The primary suite offers generous natural light, a double-sink vanity, and a large walk-in closet with built-ins. Additional bedrooms are well-sized with neutral finishes. The lower level impresses with tall ceilings and an open, ready-to-finish layout for future expansion. Quality craftsmanship, modern design, and thoughtful upgrades make t
Active
$525,000
925 Hay Creek Trail, Reedsburg, WI 53959
3beds
1,693sqft
Est.:
Single Family Residence
Built in 2025
0.33 Acres Lot
$524,000 Zestimate®
$310/sqft
$-- HOA
What's special
Private laundry roomCustom white cabinetrySpacious walk-in pantryGas cooktopExpansive windowsVaulted ceilingsBeautifully designed kitchen
- 186 days |
- 321 |
- 6 |
Zillow last checked:
Listing updated:
Listed by:
Chelsey Steele HomeInfo@firstweber.com,
First Weber Inc
Source: WIREX MLS,MLS#: 2005916 Originating MLS: South Central Wisconsin MLS
Originating MLS: South Central Wisconsin MLS
Tour with a local agent
Facts & features
Interior
Bedrooms & bathrooms
- Bedrooms: 3
- Bathrooms: 2
- Full bathrooms: 2
- Main level bedrooms: 3
Primary bedroom
- Level: Main
- Area: 182
- Dimensions: 14 x 13
Bedroom 2
- Level: Main
- Area: 121
- Dimensions: 11 x 11
Bedroom 3
- Level: Main
- Area: 120
- Dimensions: 10 x 12
Bathroom
- Features: At least 1 Tub, Master Bedroom Bath: Full, Master Bedroom Bath
Kitchen
- Level: Main
- Area: 190
- Dimensions: 10 x 19
Living room
- Level: Main
- Area: 165
- Dimensions: 15 x 11
Heating
- Natural Gas, Forced Air
Cooling
- Central Air
Appliances
- Included: Range/Oven, Refrigerator, Dishwasher, Microwave, Washer, Dryer
Features
- Walk-In Closet(s), Cathedral/vaulted ceiling, High Speed Internet, Breakfast Bar, Pantry, Kitchen Island
- Flooring: Wood or Sim.Wood Floors
- Windows: Low Emissivity Windows
- Basement: Full,Concrete
Interior area
- Total structure area: 1,693
- Total interior livable area: 1,693 sqft
- Finished area above ground: 1,693
- Finished area below ground: 0
Property
Parking
- Total spaces: 3
- Parking features: 3 Car, Attached, Garage Door Opener
- Attached garage spaces: 3
Features
- Levels: One
- Stories: 1
- Patio & porch: Patio
- Body of water: Na
Lot
- Size: 0.33 Acres
- Features: Sidewalks
Details
- Parcel number: 276277800000
- Zoning: RES
Construction
Type & style
- Home type: SingleFamily
- Architectural style: Ranch,Prairie/Craftsman
- Property subtype: Single Family Residence
Materials
- Vinyl Siding
Condition
- 0-5 Years,New Construction,Under Construction
- New construction: Yes
- Year built: 2025
Utilities & green energy
- Sewer: Public Sewer
- Water: Public
- Utilities for property: Cable Available
Community & HOA
Community
- Subdivision: Hay Creek
Location
- Region: Reedsburg
- Municipality: Reedsburg
Financial & listing details
- Price per square foot: $310/sqft
- Tax assessed value: $100
- Annual tax amount: $2
- Date on market: 8/15/2025
- Inclusions: Whirlpool Black Stainless Kitchen Appliances: Refrigerator, Gas Stove/Oven, Microwave, Dishwasher.
Estimated market value
$524,000
$498,000 - $550,000
$2,155/mo
Price history
Price history
| Date | Event | Price |
|---|---|---|
| 8/15/2025 | Listed for sale | $525,000$310/sqft |
Source: | ||
Public tax history
Public tax history
Tax history is unavailable.BuyAbility℠ payment
Est. payment
$3,018/mo
Principal & interest
$2467
Property taxes
$551
Climate risks
Neighborhood: 53959
Nearby schools
GreatSchools rating
- NAPineview Elementary SchoolGrades: PK-2Distance: 1.1 mi
- 6/10Webb Middle SchoolGrades: 6-8Distance: 1.3 mi
- 5/10Reedsburg Area High SchoolGrades: 9-12Distance: 2.7 mi
Schools provided by the listing agent
- Middle: Webb
- High: Reedsburg Area
- District: Reedsburg
Source: WIREX MLS. This data may not be complete. We recommend contacting the local school district to confirm school assignments for this home.
- Loading
- Loading



