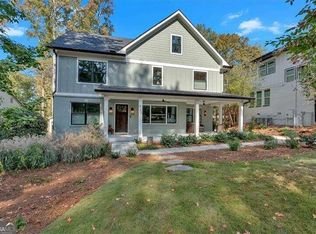NEW ROOF & UPSTAIRS HVAC! Great location, walking distance to all schools, including 4/5 Talley Street School in fall 2019. Convenient to Emory, CDC, Decatur Square, and just across the street from a new park! Character rich 4 side brick home features a kitchen opening to an expansive deck, w/ a large backyard and plentiful shading trees. 3 BRs on main level, private master suite on 2nd floor. Complete with sitting room/office, huge walk-in closet, and master BA, this space is truly unique for such a classic home. Professionally landscaped yard, and single car garage.
This property is off market, which means it's not currently listed for sale or rent on Zillow. This may be different from what's available on other websites or public sources.
