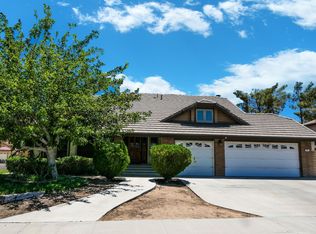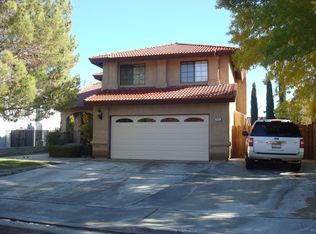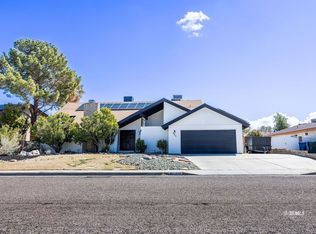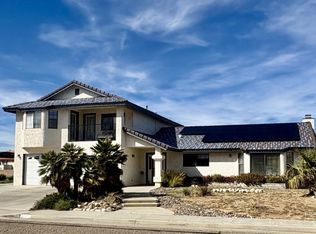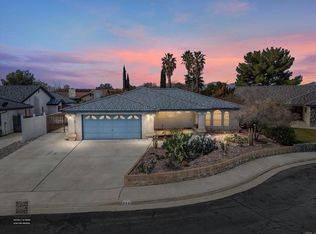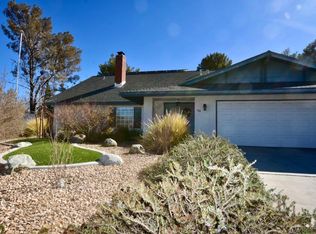Amazing two story home with rooftop deck & two master suites. If space is what you need, make sure to see this gorgeous 4 bedroom 4 bath 2 story home with over 3100sq ft situated on a large corner lot of a lovely highly desired northwest neighborhood!! Spectacular views especially from the rooftop deck, which can be accessed from either master suite!! This unique, one of a kind masterpiece is ready for a new family! Enter the double doors, gorgeous spiral staircase, large open formal living/dining area to your right. You will also find the kitchen & laundry room with yet another large family room, accessible bathroom & enclosed jacuzzi room downstairs. Up the stairs you will find 2 large masters with walk in closets & bathrooms for each.. Also 2 other bedrooms & 1 additional bath upstairs along with 2 exits to your very own rooftop deck. You can sit, relax and enjoy the peace and views for hours! Make an appointment to view this impressive home ASAP & live in the lap of luxury!
For sale
$449,000
929 W Vicki Ave, Ridgecrest, CA 93555
4beds
3,147sqft
Est.:
Single Family Residence
Built in 1988
0.26 Acres Lot
$-- Zestimate®
$143/sqft
$-- HOA
What's special
Spiral staircaseCorner lotFamily roomDouble doorsRooftop deckSpectacular viewsEnclosed jacuzzi room
- 265 days |
- 510 |
- 6 |
Zillow last checked: 8 hours ago
Listing updated: December 31, 2025 at 07:42pm
Listed by:
Sonney Berri (805)766-2285,
Sonney Berri VIP Realty
Source: Southern Sierra,MLS#: 2607202
Tour with a local agent
Facts & features
Interior
Bedrooms & bathrooms
- Bedrooms: 4
- Bathrooms: 4
- Full bathrooms: 4
Heating
- Natural Gas Furnace
Cooling
- Evap. Cooler: Multi-room Ducting
Appliances
- Included: Gas Water Heater, Dishwasher, Disposal, Microwave, Oven/Range, Refrigerator
- Laundry: Washer Hookup
Features
- Vaulted Ceiling(s), Ceiling Fan(s), Fireplace, Hot Tub/Spa, Walk-In Closet(s)
- Flooring: Tile, Carpet
- Windows: Window Coverings
- Basement: None
- Has fireplace: Yes
Interior area
- Total structure area: 3,147
- Total interior livable area: 3,147 sqft
Property
Parking
- Total spaces: 2
- Parking features: Remote Opener, Attached
- Attached garage spaces: 2
Accessibility
- Accessibility features: Wheelchair Accessible
Features
- Patio & porch: Deck, Patio- Covered
- Pool features: No-Pool
- Has spa: Yes
- Fencing: Partial
Lot
- Size: 0.26 Acres
- Features: Sidewalks, Corner Lot, Landscaped, Sprinklers- Automatic
Details
- Additional structures: RV/Boat Storage, Shed(s)
- Parcel number: 45311401
- Zoning description: R-1
Construction
Type & style
- Home type: SingleFamily
- Property subtype: Single Family Residence
Materials
- Stucco, Wood
- Foundation: Slab on Grade
- Roof: Cement,Shingle
Condition
- Year built: 1988
Utilities & green energy
- Electric: Power: On Meter, Photovoltaics Third-Party Owned
- Gas: Natural Gas: Hooked-up
- Sewer: Sewer: Hooked-up
- Water: Water: IWVWD
Community & HOA
Location
- Region: Ridgecrest
Financial & listing details
- Price per square foot: $143/sqft
- Tax assessed value: $461,625
- Annual tax amount: $5,903
- Date on market: 6/9/2025
Estimated market value
Not available
Estimated sales range
Not available
$2,491/mo
Price history
Price history
| Date | Event | Price |
|---|---|---|
| 6/9/2025 | Listed for sale | $449,000+0.9%$143/sqft |
Source: | ||
| 4/1/2025 | Listing removed | $445,000$141/sqft |
Source: | ||
| 1/12/2025 | Listed for sale | $445,000$141/sqft |
Source: | ||
| 12/16/2024 | Pending sale | $445,000$141/sqft |
Source: | ||
| 10/21/2024 | Listed for sale | $445,000-0.4%$141/sqft |
Source: | ||
| 5/8/2024 | Listing removed | $447,000$142/sqft |
Source: | ||
| 3/20/2024 | Price change | $447,000-0.9%$142/sqft |
Source: | ||
| 3/15/2024 | Price change | $451,000-0.2%$143/sqft |
Source: | ||
| 3/8/2024 | Price change | $452,000-0.4%$144/sqft |
Source: | ||
| 3/1/2024 | Price change | $454,000-0.2%$144/sqft |
Source: | ||
| 2/25/2024 | Price change | $455,000-0.4%$145/sqft |
Source: | ||
| 2/17/2024 | Price change | $457,000-0.4%$145/sqft |
Source: | ||
| 10/20/2023 | Price change | $459,000-1.1%$146/sqft |
Source: | ||
| 10/10/2023 | Listed for sale | $464,000-3.3%$147/sqft |
Source: | ||
| 9/27/2023 | Listing removed | -- |
Source: | ||
| 7/25/2023 | Listed for sale | $480,000+10.3%$153/sqft |
Source: | ||
| 2/18/2022 | Sold | $435,000$138/sqft |
Source: | ||
| 12/8/2021 | Pending sale | $435,000$138/sqft |
Source: | ||
| 8/10/2021 | Price change | $435,000-5.4%$138/sqft |
Source: | ||
| 6/9/2021 | Listed for sale | $459,900$146/sqft |
Source: | ||
Public tax history
Public tax history
| Year | Property taxes | Tax assessment |
|---|---|---|
| 2025 | $5,903 +6.6% | $461,625 +2% |
| 2024 | $5,540 +3.2% | $452,574 +2% |
| 2023 | $5,370 +39.2% | $443,700 +41.9% |
| 2022 | $3,857 | $312,626 +2% |
| 2021 | -- | $306,497 +1% |
| 2020 | $3,687 +1.8% | $303,355 |
| 2019 | $3,622 +2% | $303,355 +4% |
| 2018 | $3,550 +0.4% | $291,577 +2% |
| 2017 | $3,537 +4.2% | $285,861 +2% |
| 2016 | $3,394 +1.4% | $280,257 +1.5% |
| 2015 | $3,347 +5.8% | $276,048 +2% |
| 2014 | $3,164 | $270,642 +0.5% |
| 2013 | -- | $269,420 +2% |
| 2012 | $2,943 +1.9% | $264,138 +2% |
| 2011 | $2,887 +0.9% | $258,960 +0.8% |
| 2010 | $2,863 +0.3% | $257,026 -0.2% |
| 2009 | $2,853 +3% | $257,638 +2% |
| 2008 | $2,771 +2% | $252,587 +2% |
| 2007 | $2,718 +2.3% | $247,636 +2% |
| 2006 | $2,656 +5.4% | $242,782 +2% |
| 2005 | $2,519 +1.9% | $238,023 |
| 2004 | $2,471 +33% | $238,023 +36% |
| 2003 | $1,857 | $175,000 |
| 2002 | $1,857 | $175,000 |
| 2001 | $1,857 | $175,000 |
| 2000 | -- | $175,000 |
Find assessor info on the county website
BuyAbility℠ payment
Est. payment
$2,586/mo
Principal & interest
$2118
Property taxes
$468
Climate risks
Neighborhood: 93555
Nearby schools
GreatSchools rating
- 7/10Las Flores Elementary SchoolGrades: K-5Distance: 0.6 mi
- 2/10Murray Middle SchoolGrades: 6-8Distance: 1.6 mi
- 7/10Burroughs High SchoolGrades: 9-12Distance: 1.8 mi
