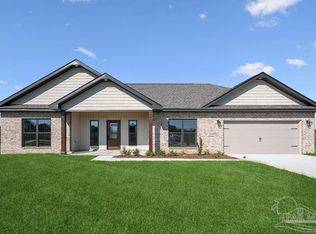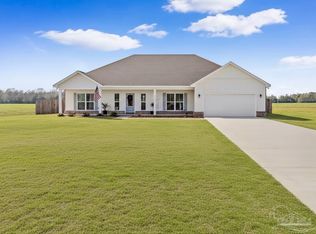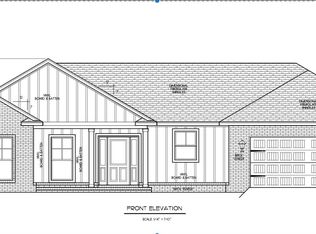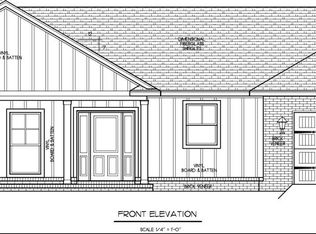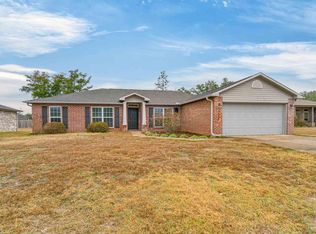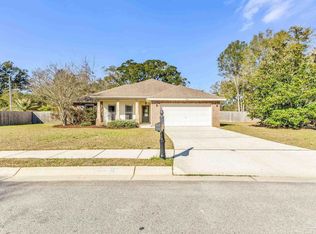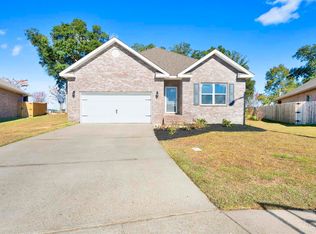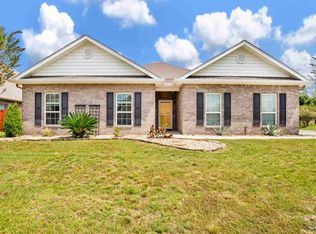Welcome to this beautifully crafted new construction home offering 4 bedrooms and 2 full baths, perfectly situated on an one-acre lot. Designed with modern living in mind, this thoughtfully laid-out home features an open-concept living area filled with natural light, ideal for both everyday comfort and entertaining. The kitchen flows seamlessly into the dining and living spaces, providing a functional and inviting heart of the home. The private primary suite offers a relaxing retreat with an en-suite bath, while three additional bedrooms provide flexibility for family, guests, or a home office. Enjoy the peace, privacy, and endless possibilities that come with a full acre of land—room to add a shop, pool, garden, or simply enjoy wide-open views. Brand-new construction means energy efficiency, modern finishes, and the opportunity to make this home truly your own. A perfect blend of space, comfort, and new-home convenience—this property is ready to welcome you home.
New construction
$355,000
9319 Salter Rd, Pace, FL 32571
4beds
1,782sqft
Est.:
Single Family Residence
Built in 2025
1 Acres Lot
$-- Zestimate®
$199/sqft
$-- HOA
What's special
Modern finishesWide-open viewsOne-acre lotEnergy efficiency
- 37 days |
- 1,303 |
- 66 |
Zillow last checked: 8 hours ago
Listing updated: January 22, 2026 at 03:16pm
Listed by:
Jennifer Westerheim 850-393-8668,
Westerheim Realty, LLC
Source: PAR,MLS#: 676529
Tour with a local agent
Facts & features
Interior
Bedrooms & bathrooms
- Bedrooms: 4
- Bathrooms: 2
- Full bathrooms: 2
Bedroom
- Level: First
- Area: 143
- Dimensions: 13 x 11
Dining room
- Level: First
- Area: 80
- Dimensions: 10 x 8
Kitchen
- Level: First
- Area: 110
- Dimensions: 11 x 10
Heating
- Heat Pump, Central
Cooling
- Heat Pump, Central Air, Ceiling Fan(s)
Appliances
- Included: Electric Water Heater, Built In Microwave, Dishwasher
Features
- Flooring: Tile, Carpet
- Doors: Insulated Doors
- Windows: Double Pane Windows, Shutters
- Has basement: No
Interior area
- Total structure area: 1,782
- Total interior livable area: 1,782 sqft
Property
Parking
- Total spaces: 2
- Parking features: 2 Car Garage
- Garage spaces: 2
Features
- Levels: One
- Stories: 1
- Patio & porch: Covered
- Pool features: None
Lot
- Size: 1 Acres
- Dimensions: 110x396
Details
- Parcel number: 133n300000018180000
- Zoning description: Agricultural,County
Construction
Type & style
- Home type: SingleFamily
- Architectural style: Craftsman, Traditional
- Property subtype: Single Family Residence
Materials
- Frame
- Foundation: Slab
- Roof: Shingle
Condition
- New Construction
- New construction: Yes
- Year built: 2025
Utilities & green energy
- Electric: Copper Wiring
- Sewer: Septic Tank
- Water: Public
Green energy
- Energy efficient items: Heat Pump, Insulation, Insulated Walls, Ridge Vent
Community & HOA
Community
- Subdivision: None
HOA
- Has HOA: No
- Services included: None
Location
- Region: Pace
Financial & listing details
- Price per square foot: $199/sqft
- Price range: $355K - $355K
- Date on market: 1/22/2026
- Cumulative days on market: 687 days
- Road surface type: Paved
Estimated market value
Not available
Estimated sales range
Not available
Not available
Price history
Price history
| Date | Event | Price |
|---|---|---|
| 1/22/2026 | Listed for sale | $355,000-5.1%$199/sqft |
Source: | ||
| 1/6/2026 | Listing removed | $374,000$210/sqft |
Source: | ||
| 12/22/2025 | Price change | $374,000-1.3%$210/sqft |
Source: | ||
| 9/29/2024 | Listed for sale | $379,000$213/sqft |
Source: | ||
| 8/6/2024 | Listing removed | $379,000$213/sqft |
Source: | ||
| 3/22/2024 | Listed for sale | $379,000$213/sqft |
Source: | ||
Public tax history
Public tax history
Tax history is unavailable.BuyAbility℠ payment
Est. payment
$2,014/mo
Principal & interest
$1656
Property taxes
$358
Climate risks
Neighborhood: 32571
Nearby schools
GreatSchools rating
- 6/10Chumuckla Elementary SchoolGrades: PK-6Distance: 1.6 mi
- 3/10Central SchoolGrades: PK-12Distance: 7.3 mi
Schools provided by the listing agent
- Elementary: Chumuckla
- Middle: CENTRAL
- High: Central
Source: PAR. This data may not be complete. We recommend contacting the local school district to confirm school assignments for this home.
