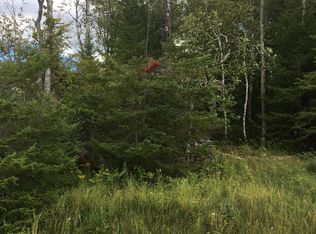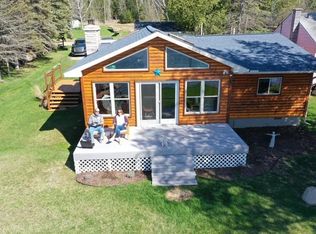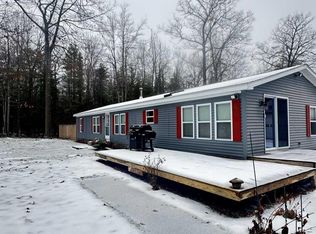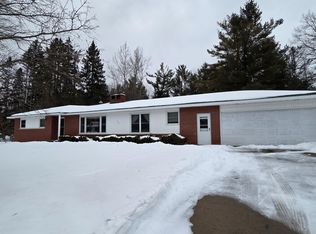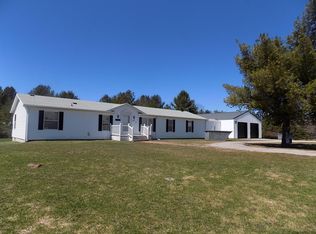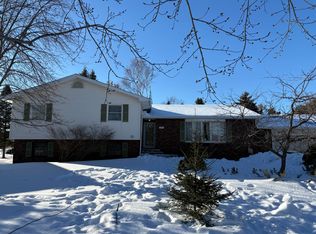Own this spacious 5 bedroom, 2 bath home just five houses from beautiful Beaver Lake! This well-maintained home features a recently updated kitchen, multiple decks perfect for entertaining, and a private master suite with its own full bath. The finished basement offers a cozy fireplace, a wet bar area for gatherings, and a large storage room for all your needs. Square footage is approximate and should be verified by the buyer or buyer's agent.
For sale
$279,900
9367 Clewley Rd, Lachine, MI 49753
5beds
3,030sqft
Est.:
Single Family Residence
Built in 2004
-- sqft lot
$279,400 Zestimate®
$92/sqft
$-- HOA
What's special
- 143 days |
- 108 |
- 4 |
Zillow last checked: February 12, 2026 at 11:13pm
Listed by:
Paul Momrik 989-657-0534,
CENTURY 21 Northland 989-356-2181
Source: RMLS Multi-List,MLS#: 280-25-0114
Tour with a local agent
Facts & features
Interior
Bedrooms & bathrooms
- Bedrooms: 5
- Bathrooms: 2
- Full bathrooms: 2
Heating
- Forced Air
Cooling
- None
Features
- Basement: Yes
Interior area
- Total structure area: 3,030
- Total interior livable area: 3,030 sqft
Property
Parking
- Parking features: Other
Details
- Parcel number: 05404500001600
Construction
Type & style
- Home type: SingleFamily
- Property subtype: Single Family Residence
Condition
- Year built: 2004
Community & HOA
Location
- Region: Lachine
Financial & listing details
- Price per square foot: $92/sqft
- Tax assessed value: $273,800
- Annual tax amount: $2,326
- Date on market: 9/23/2025
- Lease term: Contact For Details
Estimated market value
$279,400
$265,000 - $293,000
$2,845/mo
Price history
Price history
| Date | Event | Price |
|---|---|---|
| 2/13/2026 | Sold | $250,000-10.7%$83/sqft |
Source: | ||
| 1/9/2026 | Contingent | $279,900$92/sqft |
Source: | ||
| 9/22/2025 | Listed for sale | $279,900-2.8%$92/sqft |
Source: | ||
| 9/8/2025 | Listing removed | $288,000$95/sqft |
Source: | ||
| 8/28/2025 | Price change | $288,000-1.7%$95/sqft |
Source: | ||
Public tax history
Public tax history
| Year | Property taxes | Tax assessment |
|---|---|---|
| 2025 | $2,326 +7.2% | $136,900 +7.1% |
| 2024 | $2,170 +14.6% | $127,800 +31.5% |
| 2023 | $1,894 +27.7% | $97,200 +23.4% |
Find assessor info on the county website
BuyAbility℠ payment
Est. payment
$1,447/mo
Principal & interest
$1085
Property taxes
$264
Home insurance
$98
Climate risks
Neighborhood: 49753
Nearby schools
GreatSchools rating
- 6/10Wilson Community SchoolGrades: K-5Distance: 8.3 mi
- 5/10Thunder Bay Junior High SchoolGrades: 6-8Distance: 17.5 mi
- 7/10Alpena High SchoolGrades: 8-12Distance: 17.6 mi
- Loading
- Loading
