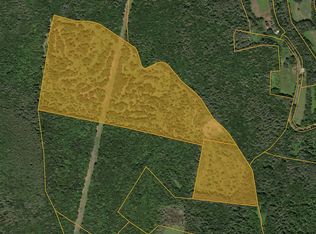Looking for a wonderful private property? This 4 bedroom home sits on 14 acres, full unfinished basement, and a large insulated heated 2 bay garage with a room above for storage or your home office..yes this property has hi speed internet Comcast is all ready to go. Located minutes to Lebanon, off of Trues Brook Rd.
This property is off market, which means it's not currently listed for sale or rent on Zillow. This may be different from what's available on other websites or public sources.

