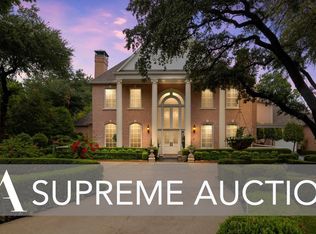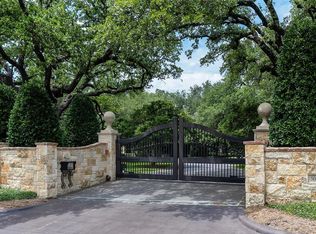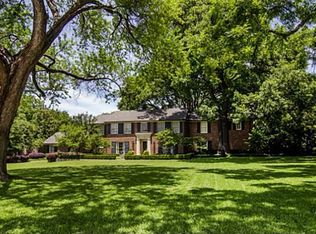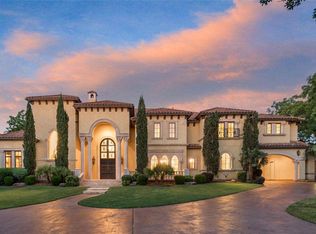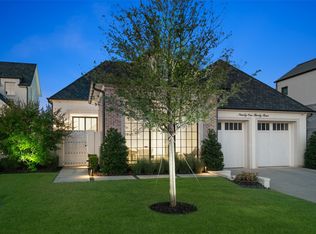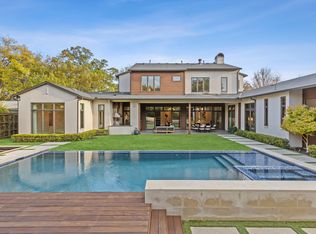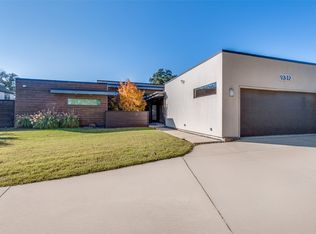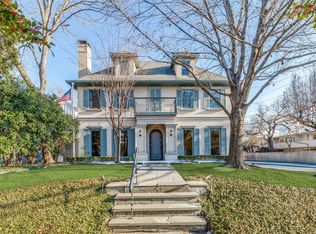Tucked beneath mature trees on just under an acre, this fully reimagined modern estate offers exceptional privacy and design. The property features over 7,000 square feet of air-conditioned living space and garage capacity for seven vehicles, all climate-controlled and seamlessly integrated into the home. Expansive living areas showcase soaring ceilings and generous wall space ideal for art collections. Additional highlights include a glass-enclosed wine room, media room, and oversized entertaining spaces. The primary suite offers a private retreat with a spa-inspired bathroom. Meticulously updated with contemporary finishes throughout, the home balances architectural integrity with modern comfort. Lush landscaping surrounds the residence, creating a private sanctuary ideal for luxury living and entertaining.
For sale
$4,595,000
9435 Inwood Rd, Dallas, TX 75220
4beds
5,676sqft
Est.:
Single Family Residence
Built in 2004
0.99 Acres Lot
$4,501,200 Zestimate®
$810/sqft
$-- HOA
What's special
Glass-enclosed wine roomJust under an acreOversized entertaining spacesSoaring ceilingsMedia roomTucked beneath mature treesSpa-inspired bathroom
- 7 days |
- 1,394 |
- 39 |
Zillow last checked: 8 hours ago
Listing updated: February 05, 2026 at 10:11am
Listed by:
Eric Narosov 0721495 214-529-1282,
Allie Beth Allman & Assoc. 214-521-7355,
Alex Perry 0539273 214-926-0158,
Allie Beth Allman & Assoc.
Source: NTREIS,MLS#: 21170525
Tour with a local agent
Facts & features
Interior
Bedrooms & bathrooms
- Bedrooms: 4
- Bathrooms: 5
- Full bathrooms: 4
- 1/2 bathrooms: 1
Primary bedroom
- Features: Closet Cabinetry, Dual Sinks, En Suite Bathroom, Garden Tub/Roman Tub, Sitting Area in Primary, Walk-In Closet(s)
- Level: Second
- Dimensions: 18 x 16
Bedroom
- Features: En Suite Bathroom, Walk-In Closet(s)
- Level: Second
- Dimensions: 11 x 15
Bedroom
- Features: En Suite Bathroom, Split Bedrooms
- Level: First
- Dimensions: 11 x 15
Bedroom
- Features: En Suite Bathroom, Walk-In Closet(s)
- Level: Second
- Dimensions: 16 x 14
Dining room
- Level: First
- Dimensions: 20 x 16
Exercise room
- Level: Second
- Dimensions: 48 x 12
Family room
- Level: First
- Dimensions: 20 x 13
Kitchen
- Features: Breakfast Bar, Built-in Features, Kitchen Island, Solid Surface Counters, Walk-In Pantry
- Level: First
- Dimensions: 0 x 0
Living room
- Level: First
- Dimensions: 20 x 21
Media room
- Features: Built-in Features
- Level: First
- Dimensions: 0 x 0
Utility room
- Features: Utility Room
- Level: Second
- Dimensions: 0 x 0
Heating
- Natural Gas, Zoned
Cooling
- Ceiling Fan(s), Zoned
Appliances
- Included: Built-In Refrigerator, Double Oven, Dishwasher, Gas Cooktop, Disposal, Microwave, Refrigerator, Some Commercial Grade, Vented Exhaust Fan
- Laundry: Laundry in Utility Room
Features
- Built-in Features, Chandelier, Decorative/Designer Lighting Fixtures, Eat-in Kitchen, High Speed Internet, Kitchen Island, Open Floorplan, Walk-In Closet(s), Wired for Sound
- Flooring: Concrete, Hardwood, Tile
- Has basement: No
- Has fireplace: No
Interior area
- Total interior livable area: 5,676 sqft
Video & virtual tour
Property
Parking
- Total spaces: 7
- Parking features: Additional Parking, Circular Driveway, Concrete, Door-Single, Driveway, Epoxy Flooring, Electric Gate, Electric Vehicle Charging Station(s), Garage, Heated Garage, Kitchen Level, Oversized, Parking Pad, Garage Faces Side
- Attached garage spaces: 7
- Has uncovered spaces: Yes
Features
- Levels: Two
- Stories: 2
- Patio & porch: Balcony
- Exterior features: Balcony, Barbecue, Lighting, Outdoor Grill, Outdoor Kitchen
- Pool features: Fenced, Gunite, In Ground, Outdoor Pool, Pool, Pool/Spa Combo, Waterfall, Water Feature
Lot
- Size: 0.99 Acres
- Features: Back Yard, Irregular Lot, Lawn, Landscaped, Many Trees, Few Trees
Details
- Parcel number: 00000420886000000
Construction
Type & style
- Home type: SingleFamily
- Architectural style: Contemporary/Modern,Detached
- Property subtype: Single Family Residence
- Attached to another structure: Yes
Materials
- Metal Siding, Rock, Stone, Stucco
- Foundation: Slab
- Roof: Composition,Other
Condition
- Year built: 2004
Utilities & green energy
- Sewer: Public Sewer
- Water: Public
- Utilities for property: Natural Gas Available, Sewer Available, Separate Meters, Water Available
Community & HOA
Community
- Features: Curbs
- Subdivision: Sunnybrook Estates
HOA
- Has HOA: No
Location
- Region: Dallas
Financial & listing details
- Price per square foot: $810/sqft
- Tax assessed value: $2,802,200
- Annual tax amount: $62,630
- Date on market: 2/5/2026
Estimated market value
$4,501,200
$4.28M - $4.73M
$7,976/mo
Price history
Price history
| Date | Event | Price |
|---|---|---|
| 2/5/2026 | Listed for sale | $4,595,000$810/sqft |
Source: NTREIS #21170525 Report a problem | ||
| 10/20/2025 | Listing removed | $4,595,000$810/sqft |
Source: NTREIS #20931182 Report a problem | ||
| 10/8/2025 | Price change | $4,595,000-2.2%$810/sqft |
Source: NTREIS #20931182 Report a problem | ||
| 10/1/2025 | Price change | $4,700,000-4%$828/sqft |
Source: NTREIS #20931182 Report a problem | ||
| 7/30/2025 | Price change | $4,898,000-5.8%$863/sqft |
Source: NTREIS #20931182 Report a problem | ||
Public tax history
Public tax history
| Year | Property taxes | Tax assessment |
|---|---|---|
| 2025 | $45,864 +8.9% | $2,802,200 +22.7% |
| 2024 | $42,122 +40.8% | $2,284,170 +18.6% |
| 2023 | $29,908 -11.7% | $1,926,360 +13.1% |
Find assessor info on the county website
BuyAbility℠ payment
Est. payment
$30,553/mo
Principal & interest
$22550
Property taxes
$6395
Home insurance
$1608
Climate risks
Neighborhood: 75220
Nearby schools
GreatSchools rating
- 6/10Walnut Hill International Leadership AcademyGrades: PK-8Distance: 1.3 mi
- 4/10Thomas Jefferson High SchoolGrades: 9-12Distance: 1.5 mi
- 3/10Francisco Medrano Middle SchoolGrades: 6-8Distance: 3.2 mi
Schools provided by the listing agent
- Elementary: Walnuthill
- Middle: Cary
- High: Jefferson
- District: Dallas ISD
Source: NTREIS. This data may not be complete. We recommend contacting the local school district to confirm school assignments for this home.
- Loading
- Loading
