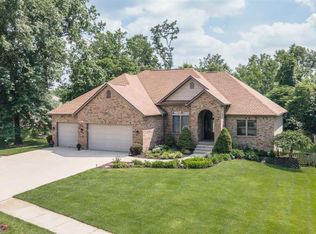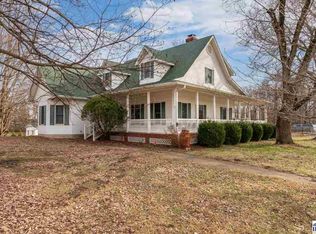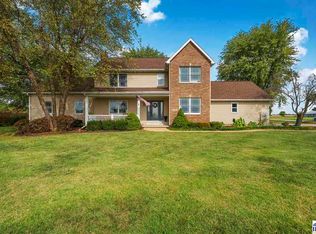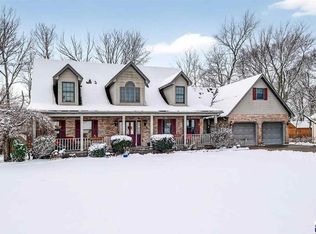Spacious 4-Bedroom Home on 4.6 Serene Acres in Eastern Vigo County. Discover the perfect blend of comfort and nature with this stunning 4-bedroom, 3.5-bath home nestled on 4.6 peaceful acres in eastern Vigo County. Surrounded by wooded trails and tranquil views, this property offers privacy, space, and style. The main-level master suite features a luxurious bathroom complete with a free-standing soaking tub, walk-in shower, and large walk-in closet. The gourmet kitchen is a chef’s dream with granite countertops, an oversized island, and abundant cabinetry for all your storage needs. Upstairs you’ll find 3 additional bedrooms and 2 baths, a spacious loft provides the ideal retreat for kids and guests. Outside, enjoy peaceful mornings and evenings by the stocked pond or take a stroll through your private wooded trails. This home offers a rare combination of modern amenities and natural beauty—perfect for families, entertainers, and outdoor enthusiasts alike.
For sale
Price cut: $39K (11/26)
$590,000
9475 Grotto Rd, Terre Haute, IN 47805
4beds
3,401sqft
Est.:
Single Family Residence
Built in 2023
4.6 Acres Lot
$581,400 Zestimate®
$173/sqft
$-- HOA
What's special
Spacious loftSerene acresWooded trailsMain-level master suiteTranquil viewsLuxurious bathroomPrivate wooded trails
- 251 days |
- 1,798 |
- 60 |
Zillow last checked: 8 hours ago
Listing updated: November 26, 2025 at 02:54pm
Listed by:
JOHN HAMBLIN,
REMAX R.E.A.
Source: THAAR,MLS#: 106339
Tour with a local agent
Facts & features
Interior
Bedrooms & bathrooms
- Bedrooms: 4
- Bathrooms: 4
- Full bathrooms: 3
- 1/2 bathrooms: 1
Primary bedroom
- Level: First
- Area: 234.6
- Dimensions: 17 x 13.8
Bedroom 2
- Level: Second
- Area: 169.2
- Dimensions: 14.1 x 12
Bedroom 3
- Level: Second
- Area: 155.1
- Dimensions: 14.1 x 11
Bedroom 4
- Level: Second
- Area: 156
- Dimensions: 13 x 12
Bathroom 1
- Level: First
Bathroom 2
- Level: First
Bathroom 3
- Level: First
Kitchen
- Level: First
- Area: 406
- Dimensions: 29 x 14
Living room
- Level: First
- Area: 513
- Dimensions: 27 x 19
Heating
- Electric, Heat Pump
Cooling
- Central Air, Heat Pump
Appliances
- Included: Dishwasher, Refrigerator, Elec. Range/Oven, Electric Cooktop, Microwave
- Laundry: First Level, Laundry Size(9x5)
Features
- Ceiling Fan(s), Walk-In Closet(s), Granite Counters
- Flooring: Carpet
- Windows: Double Pane Windows, Vinyl Clad
- Basement: Crawl Space,None
- Has fireplace: No
Interior area
- Total structure area: 3,401
- Total interior livable area: 3,401 sqft
Property
Parking
- Total spaces: 2
- Parking features: Driveway, Aggregated Drive, Attached
- Attached garage spaces: 2
- Has uncovered spaces: Yes
Features
- Stories: 2
- Patio & porch: Covered Patio
- Exterior features: Horses Allowed
- Pool features: Above Ground
- Waterfront features: Pond
Lot
- Size: 4.6 Acres
Details
- Parcel number: 840335100010.000011
- Zoning: -
- Horses can be raised: Yes
Construction
Type & style
- Home type: SingleFamily
- Property subtype: Single Family Residence
Materials
- Vinyl Siding
- Roof: Shingle
Condition
- Year built: 2023
Utilities & green energy
- Sewer: Septic Tank
Community & HOA
Community
- Security: Smoke Detector(s)
- Subdivision: None
Location
- Region: Terre Haute
Financial & listing details
- Price per square foot: $173/sqft
- Tax assessed value: $343,400
- Annual tax amount: $3,579
- Date on market: 5/16/2025
Estimated market value
$581,400
$552,000 - $610,000
$3,203/mo
Price history
Price history
| Date | Event | Price |
|---|---|---|
| 11/26/2025 | Price change | $590,000-6.2%$173/sqft |
Source: | ||
| 6/16/2025 | Price change | $629,000-1.6%$185/sqft |
Source: | ||
| 5/16/2025 | Listed for sale | $639,000$188/sqft |
Source: | ||
Public tax history
Public tax history
| Year | Property taxes | Tax assessment |
|---|---|---|
| 2024 | $3,579 +898.7% | $343,400 +3.8% |
| 2023 | $358 -62.6% | $330,700 +1822.7% |
| 2022 | $958 +184.6% | $17,200 -62.1% |
Find assessor info on the county website
BuyAbility℠ payment
Est. payment
$3,469/mo
Principal & interest
$2829
Property taxes
$433
Home insurance
$207
Climate risks
Neighborhood: 47805
Nearby schools
GreatSchools rating
- 7/10Lost Creek Elementary SchoolGrades: PK-5Distance: 4 mi
- 7/10Woodrow Wilson Middle SchoolGrades: 6-8Distance: 7.4 mi
- 3/10Terre Haute North Vigo High SchoolGrades: 9-12Distance: 5.5 mi
Schools provided by the listing agent
- Elementary: Lost Creek
- Middle: Woodrow Wilson
- High: Terre Haute North
Source: THAAR. This data may not be complete. We recommend contacting the local school district to confirm school assignments for this home.




