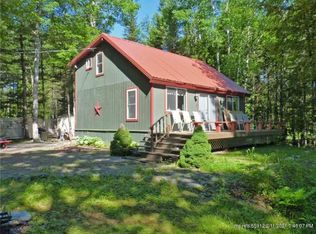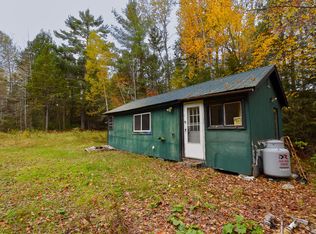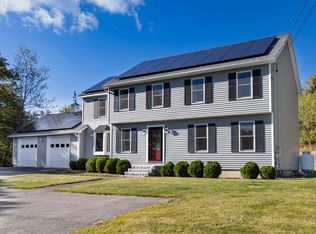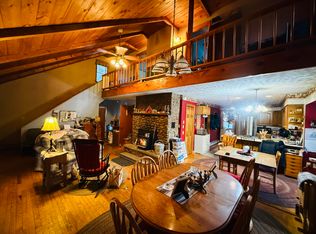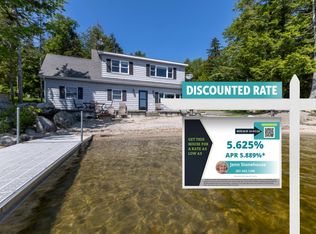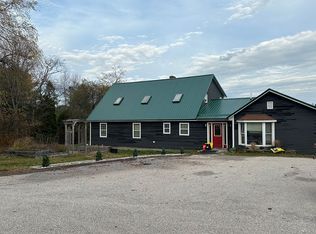Welcome to 95 Silsby Road. This magnificent property boasts its own point with 360' of water frontage on beautiful Graham Lake. With soaring cathedral ceilings and walls of windows everything is designed to capture the amazing views. There are 2 bedrooms on the first floor with the 3rd located off the large loft on the second floor. Impeccably landscaped this property even includes a bog walk. Architect Nathan Strieter designed this gorgeous 3 bedroom double lofted home and every detail reflects his vision. You will be able to enjoy a multitude of wild life from the expansive deck that runs the entire length of the home accessible by 4 sliding glass doors making it perfect for entertaining. Moose, deer, and all manor of woodland creatures can be spotted enjoying the ''ever changing face of the sea'' that is Graham Lake. It is a birders paradise. Heron, loons, ducks, and eagles are just a few of the species of birds that frequent the waters in front of this home. Graham Lake spans over 7,800 acres and is known for its excellent bass fishing. Conveniently located only 26 minutes from historic downtown Ellsworth, 47 minutes from Bangor international Airport, and 51 minutes from Bar Harbor and Acadia National Park. You can spend your days exploring or just take in the beauty that this property offers.
Active
$765,000
95 Silsby Road, Mariaville, ME 04605
3beds
2,319sqft
Est.:
Single Family Residence
Built in 1987
0.9 Acres Lot
$-- Zestimate®
$330/sqft
$25/mo HOA
What's special
Soaring cathedral ceilingsWalls of windowsExpansive deckWater frontage
- 235 days |
- 1,812 |
- 127 |
Zillow last checked: 8 hours ago
Listing updated: January 23, 2026 at 09:24am
Listed by:
Better Homes & Gardens Real Estate/The Masiello Group
Source: Maine Listings,MLS#: 1627615
Tour with a local agent
Facts & features
Interior
Bedrooms & bathrooms
- Bedrooms: 3
- Bathrooms: 2
- Full bathrooms: 1
- 1/2 bathrooms: 1
Primary bedroom
- Features: Cathedral Ceiling(s)
- Level: First
Bedroom 2
- Level: First
Bedroom 3
- Level: Second
Kitchen
- Features: Cathedral Ceiling(s)
- Level: First
Living room
- Features: Cathedral Ceiling(s)
- Level: First
Loft
- Level: Second
Loft
- Level: Second
Mud room
- Level: First
Heating
- Heat Pump, Other, Radiant
Cooling
- Heat Pump
Features
- Flooring: Tile, Hardwood
- Number of fireplaces: 1
Interior area
- Total structure area: 2,319
- Total interior livable area: 2,319 sqft
- Finished area above ground: 2,319
- Finished area below ground: 0
Property
Features
- Levels: Multi/Split
- Patio & porch: Deck
- Has view: Yes
- View description: Scenic
- Body of water: Graham Lake
- Frontage length: Waterfrontage: 360,Waterfrontage Owned: 360
Lot
- Size: 0.9 Acres
Details
- Additional structures: Shed(s)
- Parcel number: MAREMU01B001
- Zoning: Res/Shoreland
Construction
Type & style
- Home type: SingleFamily
- Architectural style: A-Frame,Contemporary
- Property subtype: Single Family Residence
Materials
- Roof: Shingle
Condition
- Year built: 1987
Utilities & green energy
- Electric: Circuit Breakers
- Sewer: Private Sewer, Septic Tank
- Water: Private, Well
- Utilities for property: Utilities On
Community & HOA
HOA
- Has HOA: Yes
- HOA fee: $300 annually
Location
- Region: Mariaville
Financial & listing details
- Price per square foot: $330/sqft
- Tax assessed value: $227,700
- Annual tax amount: $3,666
- Date on market: 6/20/2025
Estimated market value
Not available
Estimated sales range
Not available
Not available
Price history
Price history
| Date | Event | Price |
|---|---|---|
| 6/20/2025 | Listed for sale | $765,000$330/sqft |
Source: | ||
Public tax history
Public tax history
| Year | Property taxes | Tax assessment |
|---|---|---|
| 2024 | $3,666 +7.3% | $227,700 |
| 2023 | $3,416 +11.1% | $227,700 |
| 2022 | $3,074 -10% | $227,700 |
Find assessor info on the county website
BuyAbility℠ payment
Est. payment
$3,820/mo
Principal & interest
$2966
Property taxes
$561
Other costs
$293
Climate risks
Neighborhood: 04605
Nearby schools
GreatSchools rating
- 3/10Cave Hill SchoolGrades: PK-5Distance: 5.8 mi
- 2/10Sumner Middle SchoolGrades: 6-8Distance: 18.5 mi
- 4/10Sumner Memorial High SchoolGrades: 9-12Distance: 18.5 mi
- Loading
- Loading
