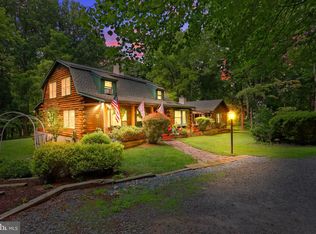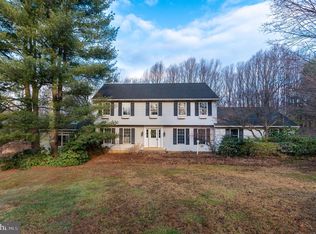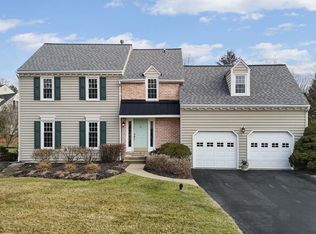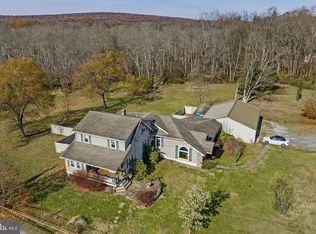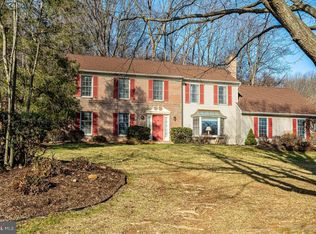Nestled on a quiet road in picturesque Warwick Township, this impeccably maintained Pennsylvania farmhouse-style home offers a seamless blend of history, charm, and modern comfort. Set against a backdrop of manicured gardens and a tranquil backyard, the property invites you to experience the serenity and privacy of true country living. Originally built in 1835, the front section of the home showcases authentic period details including exposed beams, original wood flooring, and a stone fireplace. The main level features a living room, a formal dining area, and a kitchen accented with a stone wall, antique cupboard, soapstone countertops and sink, and period lighting. Also on the main floor are the primary bedroom, full bath, and a convenient laundry room. Upstairs, you’ll find 3 additional bedrooms, an office/sitting/playroom area, and a full bath - perfect for family, guests, or flexible work-from-home space. Throughout the home, pristine oak, pine, and brick flooring add warmth and character. The fully finished lower level offers separate living quarters with its own private entrance. Complete with a kitchenette, sitting area, bedroom, full bath, and storage, this space is ideal for in-laws or guests. Details like brick flooring and a corrugated tin ceiling add a rustic charm. Located in the Owen J. Roberts School District, this home is just minutes from the PA Turnpike and a short drive to Morgantown, Exton, and nearby shopping and restaurants. Outdoor enthusiasts will love living in Warwick Township - Chester County’s #1 township for preserved land - with endless nearby opportunities for biking, hiking, kayaking, paddleboarding, boating, fishing, and so much more. Warwick County Park is a stones throw away. Start living the Warwick Township lifestyle today!
Under contract
$749,900
957 Mount Pleasant Rd, Pottstown, PA 19465
5beds
3,110sqft
Est.:
Single Family Residence
Built in 1800
2.5 Acres Lot
$728,500 Zestimate®
$241/sqft
$-- HOA
What's special
Stone fireplaceAuthentic period detailsTranquil backyardFully finished lower levelManicured gardensSitting areaSoapstone countertops
- 160 days |
- 100 |
- 3 |
Zillow last checked: 8 hours ago
Listing updated: October 02, 2025 at 09:50am
Listed by:
Mary Beth McNally 610-324-7020,
RE/MAX Town & Country 6106757100
Source: Bright MLS,MLS#: PACT2105618
Facts & features
Interior
Bedrooms & bathrooms
- Bedrooms: 5
- Bathrooms: 3
- Full bathrooms: 3
- Main level bathrooms: 1
- Main level bedrooms: 1
Basement
- Area: 700
Heating
- Forced Air, Natural Gas, Wood
Cooling
- Central Air, Electric
Appliances
- Included: Water Heater
Features
- Basement: Rear Entrance
- Number of fireplaces: 1
Interior area
- Total structure area: 3,110
- Total interior livable area: 3,110 sqft
- Finished area above ground: 2,410
- Finished area below ground: 700
Video & virtual tour
Property
Parking
- Total spaces: 5
- Parking features: Concrete, Crushed Stone, Driveway
- Uncovered spaces: 5
Accessibility
- Accessibility features: None
Features
- Levels: Two
- Stories: 2
- Pool features: None
Lot
- Size: 2.5 Acres
Details
- Additional structures: Above Grade, Below Grade
- Parcel number: 1906 0093
- Zoning: RESIDENTIAL
- Special conditions: Standard
Construction
Type & style
- Home type: SingleFamily
- Architectural style: Farmhouse/National Folk
- Property subtype: Single Family Residence
Materials
- Stone
- Foundation: Stone, Concrete Perimeter
Condition
- New construction: No
- Year built: 1800
Utilities & green energy
- Sewer: On Site Septic
- Water: Well
Community & HOA
Community
- Subdivision: None Available
HOA
- Has HOA: No
Location
- Region: Pottstown
- Municipality: WARWICK TWP
Financial & listing details
- Price per square foot: $241/sqft
- Tax assessed value: $254,680
- Annual tax amount: $10,575
- Date on market: 8/8/2025
- Listing agreement: Exclusive Right To Sell
- Ownership: Fee Simple
Estimated market value
$728,500
$692,000 - $765,000
$3,486/mo
Price history
Price history
| Date | Event | Price |
|---|---|---|
| 10/2/2025 | Contingent | $749,900$241/sqft |
Source: | ||
| 8/8/2025 | Listed for sale | $749,900$241/sqft |
Source: | ||
| 8/3/2025 | Listing removed | -- |
Source: Owner Report a problem | ||
| 6/20/2025 | Listed for sale | $749,900+130.7%$241/sqft |
Source: Owner Report a problem | ||
| 3/24/2003 | Sold | $325,000+351.4%$105/sqft |
Source: Public Record Report a problem | ||
Public tax history
Public tax history
| Year | Property taxes | Tax assessment |
|---|---|---|
| 2025 | $10,349 +1.5% | $254,680 |
| 2024 | $10,193 +2.4% | $254,680 |
| 2023 | $9,952 +1.5% | $254,680 |
Find assessor info on the county website
BuyAbility℠ payment
Est. payment
$4,572/mo
Principal & interest
$3573
Property taxes
$737
Home insurance
$262
Climate risks
Neighborhood: 19465
Nearby schools
GreatSchools rating
- 6/10French Creek El SchoolGrades: K-6Distance: 2.1 mi
- 4/10Owen J Roberts Middle SchoolGrades: 7-8Distance: 4.1 mi
- 7/10Owen J Roberts High SchoolGrades: 9-12Distance: 3.9 mi
Schools provided by the listing agent
- Elementary: French Creek
- Middle: Owen J Roberts
- High: Owen J Roberts
- District: Owen J Roberts
Source: Bright MLS. This data may not be complete. We recommend contacting the local school district to confirm school assignments for this home.
- Loading
