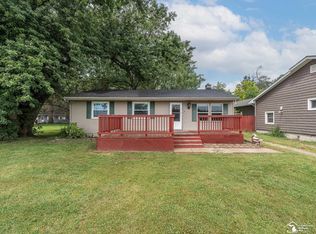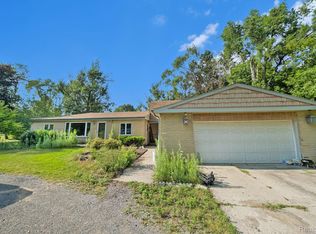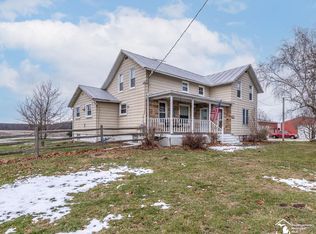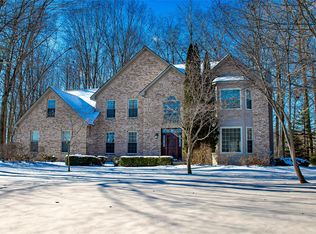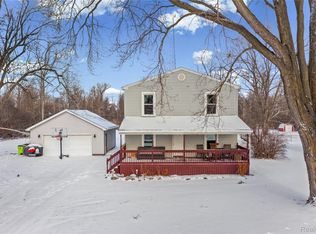Beautiful 5 Bedroom home on an acre with a 30 x 40 Pole Barn and so much more in Carleton!. Beautiful open concept house with spacious rooms with a country feel. Enjoy the private back yard with privacy fencing (trails in the woods), stamped patio, Covered front porch, wood burning stove, 2 full bathrooms (one bathroom has a salon like set up with a hair washing station, nail tech area and a luxury bathtub), a tankless water heater, Spacious kitchen, lots of cabinets and a HUGE Family room. The pole barn has electricity and a concrete floor. New Roof Oct 2021 & Gutters 2022
Active
$349,900
9601 Exeter Rd, Carleton, MI 48117
5beds
2,382sqft
Est.:
Single Family Residence
Built in 1950
1 Acres Lot
$337,100 Zestimate®
$147/sqft
$-- HOA
What's special
- 94 days |
- 1,430 |
- 66 |
Zillow last checked: 8 hours ago
Listing updated: October 24, 2025 at 12:17am
Listed by:
Anthony Castellani 248-579-3406,
Simply Sold Homes 248-237-3444
Source: MichRIC,MLS#: 25054106
Tour with a local agent
Facts & features
Interior
Bedrooms & bathrooms
- Bedrooms: 5
- Bathrooms: 2
- Full bathrooms: 2
- Main level bedrooms: 5
Primary bedroom
- Level: Main
- Area: 273
- Dimensions: 21.00 x 13.00
Bedroom 2
- Level: Main
- Area: 88
- Dimensions: 11.00 x 8.00
Bedroom 3
- Level: Main
- Area: 143
- Dimensions: 13.00 x 11.00
Bedroom 4
- Level: Main
- Area: 143
- Dimensions: 13.00 x 11.00
Bedroom 5
- Level: Main
- Area: 91
- Dimensions: 13.00 x 7.00
Primary bathroom
- Level: Main
- Area: 120
- Dimensions: 15.00 x 8.00
Bathroom 2
- Level: Main
- Area: 48
- Dimensions: 8.00 x 6.00
Dining room
- Level: Main
- Area: 165
- Dimensions: 15.00 x 11.00
Family room
- Level: Main
- Area: 165
- Dimensions: 15.00 x 11.00
Kitchen
- Level: Main
- Area: 150
- Dimensions: 15.00 x 10.00
Laundry
- Level: Main
- Area: 119
- Dimensions: 17.00 x 7.00
Living room
- Level: Main
- Area: 375
- Dimensions: 25.00 x 15.00
Heating
- Forced Air, Wood
Cooling
- Central Air
Appliances
- Included: Dishwasher, Disposal, Range, Refrigerator
- Laundry: Main Level
Features
- Ceiling Fan(s)
- Flooring: Laminate, Vinyl
- Windows: Screens, Insulated Windows
- Basement: Crawl Space
- Has fireplace: No
- Fireplace features: Family Room, Wood Burning
Interior area
- Total structure area: 2,382
- Total interior livable area: 2,382 sqft
Property
Parking
- Total spaces: 12
- Parking features: Detached
- Garage spaces: 12
Features
- Stories: 1
- Fencing: Privacy
Lot
- Size: 1 Acres
- Dimensions: 60 x 700
Details
- Additional structures: Pole Barn
- Parcel number: 0603602000
Construction
Type & style
- Home type: SingleFamily
- Architectural style: Ranch
- Property subtype: Single Family Residence
Materials
- Vinyl Siding
- Roof: Asphalt,Shingle
Condition
- New construction: No
- Year built: 1950
Utilities & green energy
- Sewer: Septic Tank
- Water: Public
- Utilities for property: Phone Connected, Natural Gas Connected, Cable Connected
Community & HOA
Community
- Security: Carbon Monoxide Detector(s), Smoke Detector(s)
Location
- Region: Carleton
Financial & listing details
- Price per square foot: $147/sqft
- Tax assessed value: $118,376
- Annual tax amount: $3,157
- Date on market: 10/24/2025
- Listing terms: Cash,FHA,MSHDA,Conventional
- Road surface type: Paved
Estimated market value
$337,100
$320,000 - $354,000
$2,224/mo
Price history
Price history
| Date | Event | Price |
|---|---|---|
| 10/24/2025 | Listed for sale | $349,900-2.8%$147/sqft |
Source: | ||
| 9/27/2025 | Listing removed | $359,900$151/sqft |
Source: | ||
| 7/12/2025 | Price change | $359,900-7.7%$151/sqft |
Source: | ||
| 6/28/2025 | Price change | $389,900-2.5%$164/sqft |
Source: | ||
| 6/8/2025 | Listed for sale | $399,900+38.4%$168/sqft |
Source: | ||
Public tax history
Public tax history
| Year | Property taxes | Tax assessment |
|---|---|---|
| 2025 | $3,157 +14.5% | $126,600 +7.8% |
| 2024 | $2,757 +69.1% | $117,450 +7.4% |
| 2023 | $1,631 +3.7% | $109,350 +11.9% |
Find assessor info on the county website
BuyAbility℠ payment
Est. payment
$1,829/mo
Principal & interest
$1357
Property taxes
$350
Home insurance
$122
Climate risks
Neighborhood: 48117
Nearby schools
GreatSchools rating
- 6/10Raisinville SchoolGrades: PK-6Distance: 3.3 mi
- 5/10Monroe High SchoolGrades: 8-12Distance: 6.7 mi
- 3/10Monroe Middle SchoolGrades: 6-8Distance: 7.2 mi
