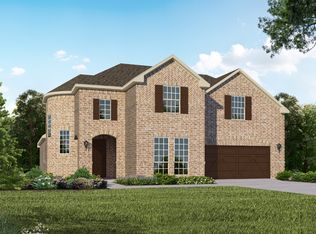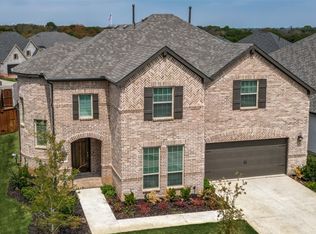Sold
Price Unknown
9609 Boulder Point Rd, Oak Point, TX 75068
4beds
2,656sqft
Single Family Residence
Built in 2022
7,187.4 Square Feet Lot
$627,500 Zestimate®
$--/sqft
$2,917 Estimated rent
Home value
$627,500
$584,000 - $671,000
$2,917/mo
Zestimate® history
Loading...
Owner options
Explore your selling options
What's special
The heavily sought after WILDRIDGE lakefront community subdivision with kayaks available, inviting community pool and scenic walking trails for family enjoyment. This beautiful Chesmar home has 4 bedrooms with inlaw suite, 3.5 baths, 3 car garage with epoxy floors, EV charge connection, office, and media. The open Kitchen boasts double islands with quartz counter tops and customs cabinets, Equipped with stainless steel double oven with 5 burner gas top range and pot filler. Custom lighting throughout home. This home is ready for entertaining. Comes with indoors-outdoors surround speakers, triple slider patio doors that opens to an enclosed outdoor patio with motorized screen, gas patio fireplace and grill. The backyard is equipped with a custom wood burning fire pit. Front and rear lights floods the home at night. Perfect for summer and winter living.
Zillow last checked: 8 hours ago
Listing updated: July 22, 2024 at 12:02pm
Listed by:
Harold Carter 0379149 972-985-1020,
Harold Carter, REALTORS Plano 972-985-1020
Bought with:
Dave Wilson
DHS Realty
Source: NTREIS,MLS#: 20651855
Facts & features
Interior
Bedrooms & bathrooms
- Bedrooms: 4
- Bathrooms: 4
- Full bathrooms: 3
- 1/2 bathrooms: 1
Primary bedroom
- Features: Walk-In Closet(s)
- Level: First
- Dimensions: 13 x 18
Primary bedroom
- Features: Separate Shower, Walk-In Closet(s)
- Level: First
- Dimensions: 10 x 13
Bedroom
- Features: Split Bedrooms
- Level: First
- Dimensions: 12 x 11
Bedroom
- Features: Split Bedrooms
- Level: First
- Dimensions: 12 x 11
Primary bathroom
- Features: Built-in Features, Double Vanity, Garden Tub/Roman Tub, Linen Closet, Separate Shower
- Level: First
- Dimensions: 10 x 10
Bonus room
- Level: First
- Dimensions: 10 x 13
Dining room
- Level: First
- Dimensions: 10 x 14
Other
- Features: Separate Shower
- Level: First
- Dimensions: 8 x 6
Half bath
- Level: First
- Dimensions: 5 x 5
Kitchen
- Features: Breakfast Bar, Built-in Features, Kitchen Island, Pantry, Pot Filler
- Level: First
- Dimensions: 16 x 18
Living room
- Features: Ceiling Fan(s), Fireplace
- Level: First
- Dimensions: 15 x 23
Office
- Level: First
- Dimensions: 10 x 13
Utility room
- Features: Built-in Features, Utility Room
- Level: First
- Dimensions: 8 x 8
Heating
- Central, Electric, ENERGY STAR Qualified Equipment, Fireplace(s)
Cooling
- Central Air, Ceiling Fan(s), Electric, ENERGY STAR Qualified Equipment, Gas
Appliances
- Included: Dishwasher, Gas Cooktop, Disposal, Microwave
- Laundry: Washer Hookup, Electric Dryer Hookup, Laundry in Utility Room
Features
- Built-in Features, Chandelier, Decorative/Designer Lighting Fixtures, Eat-in Kitchen, Kitchen Island, Multiple Master Suites, Open Floorplan, Pantry, Smart Home, Cable TV, Vaulted Ceiling(s), Walk-In Closet(s), Wired for Sound
- Flooring: Luxury Vinyl Plank
- Windows: Window Coverings
- Has basement: No
- Number of fireplaces: 2
- Fireplace features: Blower Fan, Decorative, Electric, Living Room, Primary Bedroom
Interior area
- Total interior livable area: 2,656 sqft
Property
Parking
- Total spaces: 3
- Parking features: Covered, Door-Single, Epoxy Flooring, Enclosed, Electric Vehicle Charging Station(s), Garage Faces Front, Garage, Garage Door Opener, Kitchen Level, Tandem
- Attached garage spaces: 3
Features
- Levels: One
- Stories: 1
- Patio & porch: Covered
- Exterior features: Fire Pit, Gas Grill, Lighting, Outdoor Grill, Outdoor Living Area, Rain Gutters
- Pool features: None
- Fencing: Back Yard,Wood
- Body of water: Lewisville
Lot
- Size: 7,187 sqft
- Features: Interior Lot, Subdivision, Sprinkler System
Details
- Parcel number: R986601
- Other equipment: List Available
Construction
Type & style
- Home type: SingleFamily
- Architectural style: Traditional,Detached
- Property subtype: Single Family Residence
Materials
- Brick
- Foundation: Slab
- Roof: Composition
Condition
- Year built: 2022
Utilities & green energy
- Sewer: Public Sewer
- Water: Public
- Utilities for property: Electricity Connected, Natural Gas Available, Phone Available, Sewer Available, Separate Meters, Underground Utilities, Water Available, Cable Available
Community & neighborhood
Security
- Security features: Security System Owned, Fire Alarm, Smoke Detector(s)
Community
- Community features: Curbs, Sidewalks
Location
- Region: Oak Point
- Subdivision: Wildridge Ph 5c
HOA & financial
HOA
- Has HOA: Yes
- HOA fee: $300 quarterly
- Services included: All Facilities, Association Management, Maintenance Grounds
- Association name: CCMMC
- Association phone: 469-362-9000
Other
Other facts
- Listing terms: Assumable,Cash,Conventional,FHA
Price history
| Date | Event | Price |
|---|---|---|
| 7/19/2024 | Sold | -- |
Source: NTREIS #20651855 Report a problem | ||
| 7/1/2024 | Pending sale | $669,000$252/sqft |
Source: NTREIS #20651855 Report a problem | ||
| 6/25/2024 | Contingent | $669,000$252/sqft |
Source: NTREIS #20651855 Report a problem | ||
| 6/21/2024 | Listed for sale | $669,000$252/sqft |
Source: NTREIS #20651855 Report a problem | ||
Public tax history
| Year | Property taxes | Tax assessment |
|---|---|---|
| 2025 | $12,150 +16.7% | $573,289 +2% |
| 2024 | $10,410 +8.9% | $562,100 +10% |
| 2023 | $9,557 +223.5% | $511,000 +746.4% |
Find assessor info on the county website
Neighborhood: 75068
Nearby schools
GreatSchools rating
- 2/10Providence Elementary SchoolGrades: PK-5Distance: 2.3 mi
- 5/10Rodriguez MiddleGrades: 6-8Distance: 1 mi
- 5/10Ray E Braswell High SchoolGrades: 9-12Distance: 3 mi
Schools provided by the listing agent
- Elementary: Providence
- Middle: Rodriguez
- High: Ray Braswell
- District: Denton ISD
Source: NTREIS. This data may not be complete. We recommend contacting the local school district to confirm school assignments for this home.
Get a cash offer in 3 minutes
Find out how much your home could sell for in as little as 3 minutes with a no-obligation cash offer.
Estimated market value
$627,500

