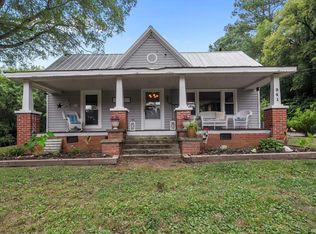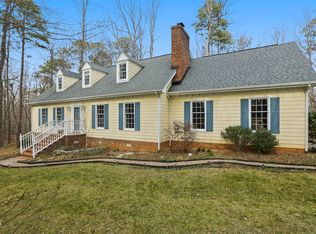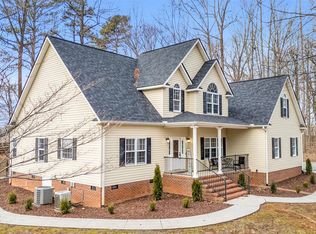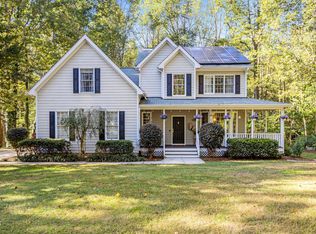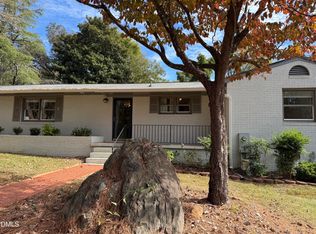This charming 4-bedroom, 2 bath home beautifully blends historic allure with contemporary updates. This delightful home boasts beautiful heart pine floors, stunning bead board accents, multiple fireplaces, custom cabinetry, & an array of additional features. Nestled in the delightful Bynum area, this property is a popular Air B&B. The general store/museum across the street offers live music on Friday evenings May to September & additional events. ''The Snipes House'' built in 1908, offers generous outdoor space with a one-acre lot, perfect for enjoying the great outdoors. Let this be your perfect family home or your next great investment. (This is a beautiful historic house. The square footage listed at 2460 does not include the delightful and useful 2nd floor flex room that is 399 square feet due to a partially low ceiling height. The useful, livable square footage of the home is 2859 sf. )
For sale
$725,000
967 Bynum Rd, Pittsboro, NC 27312
4beds
2,460sqft
Est.:
Single Family Residence, Residential
Built in 1908
1 Acres Lot
$711,700 Zestimate®
$295/sqft
$-- HOA
What's special
Multiple fireplacesOne-acre lotCustom cabinetryBeautiful heart pine floorsStunning bead board accentsGenerous outdoor space
- 302 days |
- 1,577 |
- 71 |
Zillow last checked: 8 hours ago
Listing updated: December 12, 2025 at 11:48am
Listed by:
Sandy Savage 919-444-3699,
Carolina One Realty
Source: Doorify MLS,MLS#: 10093658
Tour with a local agent
Facts & features
Interior
Bedrooms & bathrooms
- Bedrooms: 4
- Bathrooms: 2
- Full bathrooms: 2
Heating
- Electric, Heat Pump
Cooling
- Central Air, Electric, Gas, Heat Pump
Appliances
- Included: Dishwasher, Gas Range, Microwave, Tankless Water Heater
- Laundry: Electric Dryer Hookup, Main Level
Features
- Bathtub Only, Bathtub/Shower Combination, Built-in Features, Kitchen Island, Master Downstairs, Separate Shower, Soaking Tub, Walk-In Shower
- Flooring: Hardwood, Marble
- Basement: Crawl Space
- Number of fireplaces: 6
- Fireplace features: Bedroom, Den, Dining Room, Family Room, Gas Log, Kitchen, Master Bedroom
Interior area
- Total structure area: 2,460
- Total interior livable area: 2,460 sqft
- Finished area above ground: 2,460
- Finished area below ground: 0
Video & virtual tour
Property
Parking
- Total spaces: 4
- Parking features: Open
- Uncovered spaces: 4
Features
- Levels: Two
- Stories: 2
- Patio & porch: Covered, Deck, Patio, Porch, Screened
- Exterior features: Fenced Yard, Private Yard
- Fencing: Back Yard
- Has view: Yes
Lot
- Size: 1 Acres
- Dimensions: 184.90 x 276.55 irreg
- Features: Back Yard, Few Trees, Landscaped, Level
Details
- Additional structures: Workshop
- Parcel number: 975302970000
- Special conditions: Standard
Construction
Type & style
- Home type: SingleFamily
- Architectural style: Farmhouse
- Property subtype: Single Family Residence, Residential
Materials
- Wood Siding
- Foundation: Permanent
- Roof: Metal
Condition
- New construction: No
- Year built: 1908
Utilities & green energy
- Sewer: Septic Tank
- Water: Public
Community & HOA
Community
- Features: None
- Subdivision: Not in a Subdivision
HOA
- Has HOA: No
- Amenities included: None
Location
- Region: Pittsboro
Financial & listing details
- Price per square foot: $295/sqft
- Tax assessed value: $511,934
- Annual tax amount: $4,366
- Date on market: 5/2/2025
- Road surface type: Asphalt
Estimated market value
$711,700
$676,000 - $747,000
$2,365/mo
Price history
Price history
| Date | Event | Price |
|---|---|---|
| 6/19/2025 | Price change | $725,000-6.5%$295/sqft |
Source: | ||
| 5/2/2025 | Listed for sale | $775,000+76.1%$315/sqft |
Source: | ||
| 4/30/2018 | Sold | $440,000-2.2%$179/sqft |
Source: | ||
| 2/15/2018 | Pending sale | $450,000$183/sqft |
Source: Chatham Homes Realty #2152059 Report a problem | ||
| 1/11/2018 | Listed for sale | $450,000$183/sqft |
Source: Chatham Homes Realty #2152059 Report a problem | ||
| 12/19/2017 | Pending sale | $450,000$183/sqft |
Source: Chatham Homes Realty #2152059 Report a problem | ||
| 10/19/2017 | Price change | $450,000-7.5%$183/sqft |
Source: Chatham Homes Realty #2152059 Report a problem | ||
| 9/19/2017 | Listed for sale | $486,500+29.7%$198/sqft |
Source: Chatham Homes Realty #2152059 Report a problem | ||
| 7/30/2004 | Sold | $375,000$152/sqft |
Source: Doorify MLS #732041 Report a problem | ||
Public tax history
Public tax history
| Year | Property taxes | Tax assessment |
|---|---|---|
| 2024 | $4,504 +8.2% | $511,934 |
| 2023 | $4,162 +3.8% | $511,934 |
| 2022 | $4,008 +1.3% | $511,934 |
| 2021 | $3,957 +26.9% | $511,934 +27.8% |
| 2020 | $3,117 +5.7% | $400,673 |
| 2019 | $2,949 -2.3% | $400,673 |
| 2017 | $3,020 | $400,673 +12.8% |
| 2016 | $3,020 +11.5% | $355,326 |
| 2015 | $2,709 +4.3% | $355,326 +0.7% |
| 2014 | $2,596 | $352,905 |
| 2013 | $2,596 | $352,905 |
| 2012 | -- | $352,905 |
| 2011 | -- | $352,905 |
| 2010 | -- | $352,905 |
| 2009 | -- | $352,905 +40% |
| 2008 | -- | $252,126 |
| 2007 | $1,781 +7.5% | $252,126 |
| 2005 | $1,656 | $252,126 |
Find assessor info on the county website
BuyAbility℠ payment
Est. payment
$3,698/mo
Principal & interest
$3311
Property taxes
$387
Climate risks
Neighborhood: 27312
Nearby schools
GreatSchools rating
- 7/10Perry W Harrison ElementaryGrades: PK-5Distance: 2.6 mi
- 4/10Margaret B. Pollard Middle SchoolGrades: 6-8Distance: 3.2 mi
- 8/10Northwood HighGrades: 9-12Distance: 2.4 mi
Schools provided by the listing agent
- Elementary: Chatham - Perry Harrison
- Middle: Chatham - Margaret B Pollard
- High: Chatham - Northwood
Source: Doorify MLS. This data may not be complete. We recommend contacting the local school district to confirm school assignments for this home.
