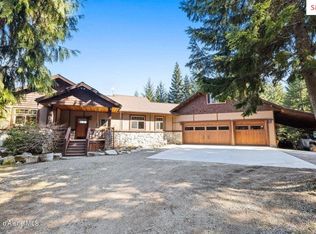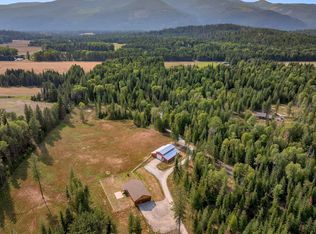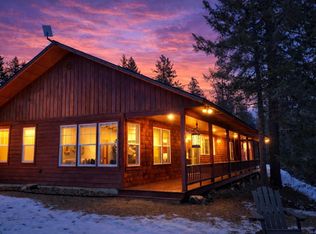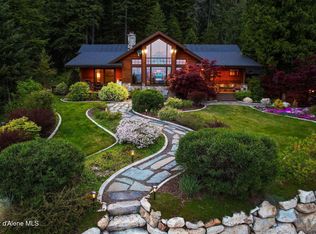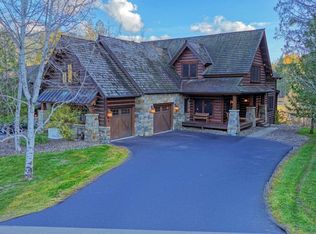Timber-framed luxury on 20 private acres, just 3 miles from town. This beautifully crafted estate stands proudly above rolling pasture, offering a mix of seclusion, craftsmanship, and convenience. Soaring ceilings, exposed beams, and a floor-to-ceiling stone fireplace create a dramatic yet inviting heart of the home, while walls of windows flood the interior with natural light and frame the surrounding landscape. The gourmet kitchen features hickory cabinetry, rough-hewn granite, and a spacious island, all opening to an expansive deck ideal for gathering and taking in the views. The primary suite includes a gas fireplace, private balcony, and spa-inspired bath, with a covered patio and hot tub just beyond. Two ensuite bedrooms with walk-in closets open to private balconies. A generous bonus room with kitchenette and dedicated flex space offers endless potential for a home office, media lounge, or quiet retreat. Equestrian-ready with a 60'x40' barn, fenced arena, and four separate pastures for rotational grazing. This legacy property delivers a lifestyle of comfort without sacrificing access to everything North Idaho has to offer.
Pending
Price cut: $100K (1/21)
$2,100,000
968 Hidden Valley Rd, Sandpoint, ID 83864
3beds
4baths
4,714sqft
Est.:
Single Family Residence
Built in 2006
20 Acres Lot
$-- Zestimate®
$445/sqft
$-- HOA
What's special
Hickory cabinetryGas fireplaceFloor-to-ceiling stone fireplaceHot tubRolling pastureFenced arenaFour separate pastures
- 243 days |
- 3,157 |
- 115 |
Zillow last checked: 8 hours ago
Listing updated: February 12, 2026 at 02:49pm
Listed by:
Shannon Schulz 208-500-1434,
Tomlinson Sotheby's International Realty (Idaho)
Source: Coeur d'Alene MLS,MLS#: 25-6575
Facts & features
Interior
Bedrooms & bathrooms
- Bedrooms: 3
- Bathrooms: 4
- Main level bathrooms: 2
- Main level bedrooms: 1
Heating
- Fireplace(s), Electric, Propane, Wood, Radiant, Gas Stove
Appliances
- Included: Propane Water Heater, Water Softener, Wall Oven, Refrigerator, Microwave, Disposal, Dishwasher, Cooktop
- Laundry: Washer Hookup
Features
- Flooring: Wood, Tile, Concrete
- Basement: Walk-Out Access
- Has fireplace: Yes
- Fireplace features: Gas Stove
- Common walls with other units/homes: No Common Walls
Interior area
- Total structure area: 4,714
- Total interior livable area: 4,714 sqft
Property
Parking
- Parking features: Garage - Attached
- Has attached garage: Yes
Features
- Patio & porch: Deck
- Exterior features: Fire Pit, Garden, Lighting, Rain Gutters, Lawn
- Has spa: Yes
- Spa features: Spa/Hot Tub
- Has view: Yes
- View description: Mountain(s), Territorial
Lot
- Size: 20 Acres
- Features: Open Lot, Irregular Lot, Level, Southern Exposure, Wooded
- Residential vegetation: Fruit Trees
Details
- Additional structures: Shed(s), Workshop, Barn(s), Storage
- Parcel number: RP58N02W257205A
- Zoning: Rural 10
- Other equipment: Satellite Dish
- Horse amenities: Horse Facility
Construction
Type & style
- Home type: SingleFamily
- Property subtype: Single Family Residence
Materials
- Fiber Cement, Stone, Stucco, Log, Hardboard, Frame
- Foundation: Slab
- Roof: Composition,Metal
Condition
- Year built: 2006
Utilities & green energy
- Water: Well
Community & HOA
Community
- Subdivision: N/A
HOA
- Has HOA: No
Location
- Region: Sandpoint
Financial & listing details
- Price per square foot: $445/sqft
- Tax assessed value: $1,869,719
- Annual tax amount: $7,106
- Date on market: 6/25/2025
- Road surface type: Gravel
Estimated market value
Not available
Estimated sales range
Not available
Not available
Price history
Price history
| Date | Event | Price |
|---|---|---|
| 2/12/2026 | Pending sale | $2,100,000$445/sqft |
Source: | ||
| 1/21/2026 | Price change | $2,100,000-4.5%$445/sqft |
Source: | ||
| 9/22/2025 | Price change | $2,200,000-2.2%$467/sqft |
Source: | ||
| 7/23/2025 | Price change | $2,250,000-10%$477/sqft |
Source: | ||
| 6/25/2025 | Listed for sale | $2,500,000+67.2%$530/sqft |
Source: | ||
| 1/1/2020 | Listing removed | $1,495,000$317/sqft |
Source: Tomlinson Sotheby's International Realty #20191492 Report a problem | ||
| 7/26/2019 | Price change | $1,495,000-3.2%$317/sqft |
Source: Tomlinson Sotheby's International Realty #20191492 Report a problem | ||
| 6/15/2018 | Listed for sale | $1,545,000$328/sqft |
Source: Tomlinson Sotheby's International Realty #20182062 Report a problem | ||
Public tax history
Public tax history
| Year | Property taxes | Tax assessment |
|---|---|---|
| 2024 | $7,106 +28.3% | $1,869,719 +38.2% |
| 2023 | $5,538 | $1,352,729 -6.2% |
| 2022 | -- | $1,442,137 +47.1% |
| 2021 | $5,648 +8.8% | $980,482 +17.6% |
| 2020 | $5,193 +0.2% | $833,730 +5.3% |
| 2019 | $5,184 | $791,993 -1% |
| 2018 | $5,184 +21.1% | $800,215 +25.6% |
| 2017 | $4,282 -3.6% | $637,263 -0.1% |
| 2016 | $4,443 -1.2% | $637,743 +0.2% |
| 2014 | $4,497 | $636,473 -0.1% |
| 2013 | -- | $636,953 |
| 2012 | -- | -- |
| 2011 | -- | $648,683 |
| 2010 | -- | -- |
| 2009 | -- | -- |
Find assessor info on the county website
BuyAbility℠ payment
Est. payment
$11,530/mo
Principal & interest
$10830
Property taxes
$700
Climate risks
Neighborhood: 83864
Nearby schools
GreatSchools rating
- 5/10Kootenai Elementary SchoolGrades: K-6Distance: 2.5 mi
- 7/10Sandpoint Middle SchoolGrades: 7-8Distance: 5.7 mi
- 5/10Sandpoint High SchoolGrades: 7-12Distance: 5.9 mi
