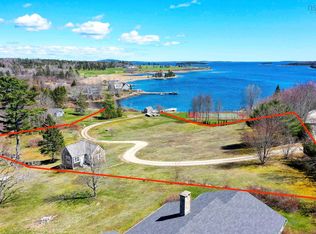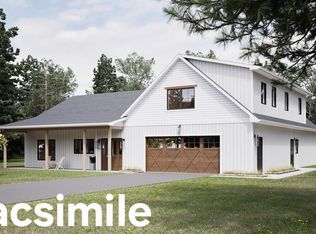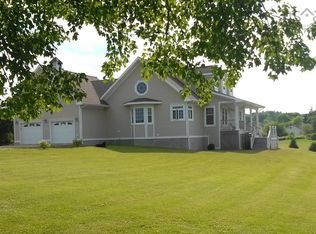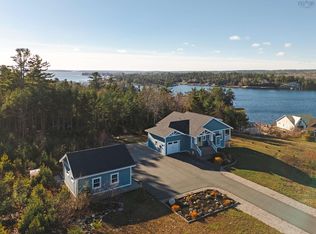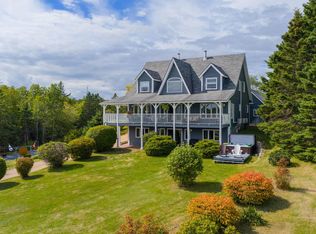Welcome to this beautifully reimagined 5-bedroom, 3-bath home in the heart of Chester, NS— perfectly positioned to capture unobstructed views of Chandler’s Cove, the Chester Golf Club, and the iconic Front Harbour. This exceptional property blends modern comfort with classic coastal charm, offering an ideal retreat in one of Nova Scotia’s most sought-after seaside communities. Situated on a generous lot with room for future expansion, the home is just moments from the Chester Yacht Club, local shops, cafés, and acclaimed restaurants—making every convenience easily accessible. Inside, extensive renovations have brought the home back to its very bones: interior walls taken to the studs, new insulation, new wiring, new plumbing, and more. The result is a bright, airy interior flooded with natural light, offering both peace of mind and a fresh contemporary feel. A spacious new deck spans the back of the home, providing the perfect spot for morning coffee, sunset cocktails, or simply soaking in the spectacular views that stretch out in every direction. With a Generac generator in place, you’ll enjoy reliable comfort year-round. With its prime location, modern upgrades, and breathtaking vistas, this Chester gem is ready to welcome its next chapter.
For sale
C$1,150,000
97 Nauss Point Rd, Chester, NS B0J 1J0
5beds
2,548sqft
Single Family Residence
Built in 1964
0.95 Acres Lot
$-- Zestimate®
C$451/sqft
C$-- HOA
What's special
Generous lotBreathtaking vistas
- 89 days |
- 112 |
- 5 |
Zillow last checked: 8 hours ago
Listing updated: January 07, 2026 at 10:19am
Listed by:
Angie Brown,
EXIT Realty Inter Lake Brokerage
Source: NSAR,MLS®#: 202528543 Originating MLS®#: Nova Scotia Association of REALTORS®
Originating MLS®#: Nova Scotia Association of REALTORS®
Facts & features
Interior
Bedrooms & bathrooms
- Bedrooms: 5
- Bathrooms: 3
- Full bathrooms: 3
Bedroom
- Level: Lower
- Area: 175.53
- Dimensions: 13.42 x 13.08
Bedroom 1
- Level: Lower
- Area: 176.65
- Dimensions: 13.17 x 13.42
Bedroom 2
- Level: Second
- Area: 132
- Dimensions: 11 x 12
Bedroom 3
- Level: Second
- Area: 131.21
- Dimensions: 11.17 x 11.75
Bathroom
- Level: Lower
- Area: 55.25
- Dimensions: 6.5 x 8.5
Bathroom 1
- Level: Second
- Area: 114.58
- Dimensions: 11 x 10.42
Bathroom 2
- Level: Second
- Area: 47.08
- Dimensions: 5 x 9.42
Dining room
- Level: Main
- Area: 120.31
- Dimensions: 10.17 x 11.83
Living room
- Level: Main
- Area: 354.75
- Dimensions: 16.5 x 21.5
Heating
- Fireplace(s), Furnace, Radiant
Appliances
- Laundry: Laundry Room
Features
- High Speed Internet
- Flooring: Laminate
- Basement: Full,Partially Finished,Walk-Out Access
- Has fireplace: Yes
- Fireplace features: Wood Burning Stove
Interior area
- Total structure area: 2,548
- Total interior livable area: 2,548 sqft
- Finished area above ground: 2,548
Video & virtual tour
Property
Parking
- Total spaces: 1
- Parking features: Attached, Single, Built-In, Wired, Paved
- Attached garage spaces: 1
- Details: Garage Details(Attached)
Features
- Levels: Side Split
- Has view: Yes
- View description: Ocean
- Has water view: Yes
- Water view: Ocean
Lot
- Size: 0.95 Acres
- Features: Landscaped, Sloping/Terraced, 1 to 2.99 Acres
Details
- Parcel number: 60092178
- Zoning: Res
- Other equipment: HRV (Heat Rcvry Ventln), Fuel Tank(s)
Construction
Type & style
- Home type: SingleFamily
- Property subtype: Single Family Residence
- Attached to another structure: Yes
Materials
- Wood Siding
- Foundation: Perimeter Wall
- Roof: Asphalt
Condition
- New construction: No
- Year built: 1964
Utilities & green energy
- Sewer: Municipal
- Water: Dug, Well
- Utilities for property: Cable Connected, Electricity Connected, Phone Connected, Propane
Community & HOA
Community
- Features: Golf, Shopping, Marina, Place of Worship
- Security: Security System
Location
- Region: Chester
Financial & listing details
- Price per square foot: C$451/sqft
- Tax assessed value: C$506,400
- Price range: C$1.2M - C$1.2M
- Date on market: 11/25/2025
- Ownership: Freehold
- Electric utility on property: Yes
Angie Brown
(902) 541-0746
By pressing Contact Agent, you agree that the real estate professional identified above may call/text you about your search, which may involve use of automated means and pre-recorded/artificial voices. You don't need to consent as a condition of buying any property, goods, or services. Message/data rates may apply. You also agree to our Terms of Use. Zillow does not endorse any real estate professionals. We may share information about your recent and future site activity with your agent to help them understand what you're looking for in a home.
Price history
Price history
| Date | Event | Price |
|---|---|---|
| 11/25/2025 | Listed for sale | C$1,150,000-11.5%C$451/sqft |
Source: | ||
| 11/20/2025 | Listing removed | C$1,300,000C$510/sqft |
Source: | ||
| 10/2/2025 | Listed for sale | C$1,300,000C$510/sqft |
Source: | ||
| 8/25/2025 | Listing removed | C$1,300,000C$510/sqft |
Source: | ||
| 8/7/2025 | Price change | C$1,300,000-10.3%C$510/sqft |
Source: | ||
| 8/6/2025 | Listed for sale | C$1,450,000C$569/sqft |
Source: | ||
| 7/23/2025 | Listing removed | C$1,450,000C$569/sqft |
Source: | ||
| 6/17/2025 | Listed for sale | C$1,450,000-9.1%C$569/sqft |
Source: | ||
| 1/16/2025 | Listing removed | C$1,595,000C$626/sqft |
Source: | ||
| 9/18/2024 | Listed for sale | C$1,595,000+77.2%C$626/sqft |
Source: | ||
| 1/1/2023 | Listing removed | -- |
Source: | ||
| 12/22/2022 | Listed for sale | C$900,000C$353/sqft |
Source: | ||
| 12/9/2022 | Contingent | C$900,000C$353/sqft |
Source: | ||
| 11/30/2022 | Price change | C$900,000-9.5%C$353/sqft |
Source: | ||
| 9/16/2022 | Listed for sale | C$995,000C$391/sqft |
Source: | ||
Public tax history
Public tax history
| Year | Property taxes | Tax assessment |
|---|---|---|
| 2019 | -- | C$506,400 |
Climate risks
Neighborhood: B0J
Nearby schools
GreatSchools rating
No schools nearby
We couldn't find any schools near this home.
