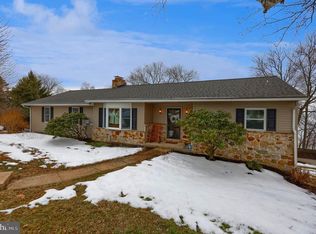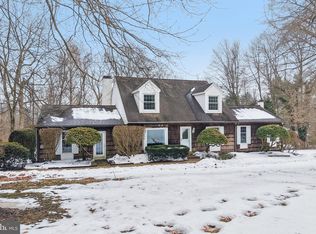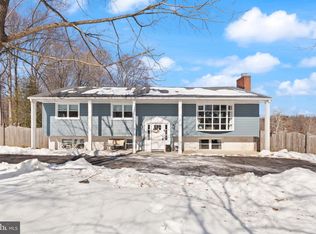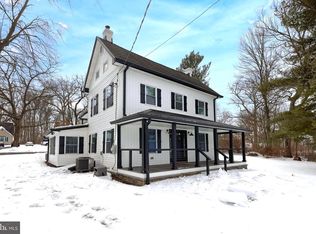BUYERS UNABLE TO OBTAIN FINANCING! Now is your chance!!! If you’ve been searching for a peaceful place to unwind, this charming 4-bedroom, 2.5-bath bilevel home could be the one. Tucked away on a quiet back road and surrounded by mature trees and open space, it offers privacy and a true sense of country living—while still providing easy access to major roads and everyday conveniences. Inside, the home feels fresh and inviting with new paint and flooring throughout. The main level features a bright living area that flows into an updated kitchen with granite countertops, ample cabinet space, and all appliances included. A walk-in pantry with a sliding door adds great storage, and a door off the kitchen leads directly to the back deck and yard. One of the home’s standout features is the spacious 24 x 14 sunroom, designed for year-round enjoyment. Filled with natural light and warmed by a gas fireplace, it’s the perfect spot to relax, entertain, or simply take in the peaceful surroundings. The main-level primary bedroom offers comfortable single-floor living with a his & her closets and a private bathroom featuring a tiled walk-in shower. The lower level provides three additional bedrooms with generous closets, a full bathroom, and a cozy family room—ideal for guests, recreation, or extra living space. A convenient full bath adds functionality to the lower level. Outside, the property spans over an acre with both front and back yards, offering plenty of room to enjoy the outdoors. The multi-level deck includes a screened section with French doors and a ceiling fan, making it perfect for outdoor dining, morning coffee, or quiet evenings. A large storage shed in the backyard provides ample space for tools, equipment, or hobbies. It comes complete with a whole house generator , newer HVAC system and owned solar panels. This home delivers space, comfort, and privacy in a tranquil setting—an ideal place to slow down, spread out, and truly feel at home
For sale
$475,000
98 W Red Hill Rd, Conowingo, MD 21918
4beds
2,398sqft
Est.:
Single Family Residence
Built in 1986
1.03 Acres Lot
$477,500 Zestimate®
$198/sqft
$-- HOA
What's special
Filled with natural lightAmple cabinet spaceAll appliances includedHis and her closets
- 39 days |
- 1,787 |
- 73 |
Zillow last checked: 8 hours ago
Listing updated: January 30, 2026 at 11:42am
Listed by:
Katherine Morefield 443-907-4553,
EXP Realty, LLC 8888607369
Source: Bright MLS,MLS#: MDCC2020032
Tour with a local agent
Facts & features
Interior
Bedrooms & bathrooms
- Bedrooms: 4
- Bathrooms: 3
- Full bathrooms: 2
- 1/2 bathrooms: 1
- Main level bathrooms: 2
- Main level bedrooms: 1
Rooms
- Room types: Attic
Other
- Level: Main
Heating
- Heat Pump, Electric
Cooling
- Central Air, Electric
Appliances
- Included: Dishwasher, Water Treat System, Electric Water Heater
- Laundry: Lower Level
Features
- Bathroom - Walk-In Shower, Bathroom - Stall Shower, Breakfast Area, Combination Kitchen/Dining, Dining Area, Open Floorplan, Kitchen Island, Pantry, Primary Bath(s), Upgraded Countertops, Walk-In Closet(s)
- Basement: Full,Improved,Finished
- Has fireplace: No
Interior area
- Total structure area: 2,548
- Total interior livable area: 2,398 sqft
- Finished area above ground: 1,848
- Finished area below ground: 550
Property
Parking
- Parking features: Asphalt, Driveway, Off Street
- Has uncovered spaces: Yes
Accessibility
- Accessibility features: Other Bath Mod
Features
- Levels: Bi-Level,Two
- Stories: 2
- Patio & porch: Deck, Enclosed, Screened
- Exterior features: Storage, Other
- Pool features: None
- Spa features: Bath
- Has view: Yes
- View description: Trees/Woods, Other
Lot
- Size: 1.03 Acres
- Features: Backs to Trees, Front Yard, Landscaped, No Thru Street, Rear Yard, Rural, Secluded
Details
- Additional structures: Above Grade, Below Grade, Outbuilding
- Parcel number: 0808015066
- Zoning: RR
- Special conditions: Standard
Construction
Type & style
- Home type: SingleFamily
- Property subtype: Single Family Residence
Materials
- Vinyl Siding, Stick Built
- Foundation: Concrete Perimeter, Other
- Roof: Shingle
Condition
- New construction: No
- Year built: 1986
Utilities & green energy
- Electric: 200+ Amp Service
- Sewer: Private Septic Tank
- Water: Private
Community & HOA
Community
- Security: Exterior Cameras, Smoke Detector(s)
- Subdivision: None
HOA
- Has HOA: No
Location
- Region: Conowingo
Financial & listing details
- Price per square foot: $198/sqft
- Tax assessed value: $238,200
- Annual tax amount: $2,667
- Date on market: 1/14/2026
- Listing agreement: Exclusive Right To Sell
- Listing terms: Cash,Conventional,FHA,VA Loan,USDA Loan
- Ownership: Fee Simple
- Road surface type: Black Top
Estimated market value
$477,500
$454,000 - $501,000
$2,833/mo
Price history
Price history
| Date | Event | Price |
|---|---|---|
| 1/27/2026 | Listed for sale | $475,000$198/sqft |
Source: | ||
| 1/19/2026 | Contingent | $475,000$198/sqft |
Source: | ||
| 1/14/2026 | Listed for sale | $475,000+39.7%$198/sqft |
Source: | ||
| 11/17/2025 | Sold | $340,000-19%$142/sqft |
Source: | ||
| 10/20/2025 | Contingent | $419,900$175/sqft |
Source: | ||
| 9/8/2025 | Price change | $419,900-6.7%$175/sqft |
Source: | ||
| 9/5/2025 | Listed for sale | $450,000$188/sqft |
Source: | ||
Public tax history
Public tax history
| Year | Property taxes | Tax assessment |
|---|---|---|
| 2025 | -- | $238,200 +2.7% |
| 2024 | $2,538 +1.8% | $231,933 +2.8% |
| 2023 | $2,492 +0.9% | $225,667 +2.9% |
| 2022 | $2,471 -0.7% | $219,400 +0.5% |
| 2021 | $2,488 -0.7% | $218,300 +0.5% |
| 2020 | $2,505 +0.5% | $217,200 +0.5% |
| 2019 | $2,493 +4.9% | $216,100 +4.9% |
| 2018 | $2,377 +2.4% | $206,067 +5.1% |
| 2017 | $2,321 +9.9% | $196,033 +5.4% |
| 2016 | $2,112 +3.1% | $186,000 +3.1% |
| 2015 | $2,049 +15.3% | $180,367 +3.2% |
| 2014 | $1,777 | $174,733 +3.3% |
| 2013 | -- | $169,100 |
| 2012 | -- | $169,100 |
| 2011 | -- | $169,100 -21.8% |
| 2010 | -- | $216,160 +9.5% |
| 2009 | -- | $197,366 +10.5% |
| 2008 | -- | $178,573 +11.8% |
| 2007 | -- | $159,780 +9.3% |
| 2006 | -- | $146,142 +10.3% |
| 2005 | -- | $132,506 +11.5% |
| 2004 | -- | $118,870 +5.7% |
| 2003 | -- | $112,486 +6% |
| 2002 | -- | $106,103 +6.4% |
| 2001 | -- | $99,720 |
Find assessor info on the county website
BuyAbility℠ payment
Est. payment
$2,544/mo
Principal & interest
$2223
Property taxes
$321
Climate risks
Neighborhood: 21918
Nearby schools
GreatSchools rating
- 7/10Conowingo Elementary SchoolGrades: PK-5Distance: 3.7 mi
- 8/10Rising Sun Middle SchoolGrades: 6-8Distance: 7.1 mi
- 6/10Rising Sun High SchoolGrades: 9-12Distance: 12.2 mi
Schools provided by the listing agent
- High: Rising Sun
- District: Cecil County Public Schools
Source: Bright MLS. This data may not be complete. We recommend contacting the local school district to confirm school assignments for this home.




