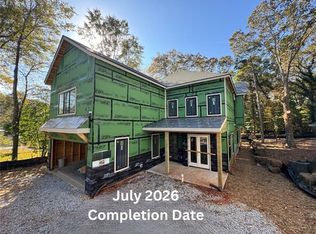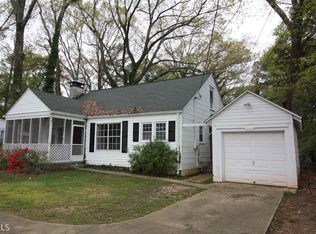Closed
$1,685,900
984 Sycamore Dr, Decatur, GA 30030
6beds
4,985sqft
Single Family Residence, Residential
Built in 2026
0.48 Acres Lot
$1,685,300 Zestimate®
$338/sqft
$4,716 Estimated rent
Home value
$1,685,300
$1.60M - $1.79M
$4,716/mo
Zestimate® history
Loading...
Owner options
Explore your selling options
What's special
This beautiful, new construction home, just a short stroll to downtown Decatur, will be ready to move in at the end of January 2026. Schedule your showing today…you don’t want to miss this stunning property. Discover this exquisite new construction home that perfectly blends timeless design with modern luxury. Situated on a spacious half-acre lot in one of Decatur's most desirable neighborhoods, this nearly 5,000-square-foot residence offers every feature today's discerning buyer could want - and more. From the welcoming front porch, step inside to an open-concept layout filled with natural light and sophisticated finishes. The gourmet kitchen is a chef's dream, complete with high-end appliances, a back kitchen, enormous 10’ double sided island, and a butler's pantry for effortless entertaining. The expansive living room is a cozy space to gather with built in bookshelves and stone fireplace. The large dining space with tons of natural light includes a built-in bar/beverage center. The living space flows seamlessly a large double covered deck, ideal for year-round gatherings and relaxation. The home boasts six spacious bedrooms, each with its own private en-suite bath, providing the ultimate comfort and privacy for all. The luxurious and expansive primary suite offers a spa-like bathroom with dual vanities, double glass enclosed shower, and a large soaker tub. A boutique style, custom walk-in closet, with lighted shelving, is the perfect compliment to this gorgeous en-suite. Completing the primary suite is a private covered deck that offers a perfect retreat at the end of the day. There is a private office on the main level with attached full bathroom that can serve as an additional bedroom. The full apartment with a complete kitchen and separate living area provides flexibility for multi-generational living, guests, or potential rental income. The home has been designed to accommodate an elevator- the shaft and control room are prepared and ready for your private installation. Laundry rooms on both levels! There is a two-car garage, a parking pad, and a large driveway- plenty of room for your guests. The nearly ½ acre lot provides privacy and affords future expansion including a pool and/or ADU. Thoughtfully designed, and ideally located, this property provides walkable access to shopping, restaurants and more. Schedule your showing today!
Zillow last checked: 8 hours ago
Listing updated: February 25, 2026 at 06:47am
Listing Provided by:
Jennifer Gordon,
SRA Signature Realty Agents 770-265-1643
Bought with:
SCOTT HAMILTON, 324738
Keller Williams Realty Atlanta Partners
Source: FMLS GA,MLS#: 7690961
Facts & features
Interior
Bedrooms & bathrooms
- Bedrooms: 6
- Bathrooms: 7
- Full bathrooms: 7
- Main level bathrooms: 2
- Main level bedrooms: 1
Primary bedroom
- Features: In-Law Floorplan, Oversized Master
- Level: In-Law Floorplan, Oversized Master
Bedroom
- Features: In-Law Floorplan, Oversized Master
Primary bathroom
- Features: Double Shower, Double Vanity, Separate Tub/Shower, Soaking Tub
Dining room
- Features: Butlers Pantry, Seats 12+
Kitchen
- Features: Breakfast Bar, Cabinets White, Eat-in Kitchen, Kitchen Island, Pantry Walk-In, Second Kitchen, Stone Counters, View to Family Room, Wine Rack
Heating
- Central, Electric, ENERGY STAR Qualified Equipment
Cooling
- Ceiling Fan(s), Central Air, Electric, ENERGY STAR Qualified Equipment
Appliances
- Included: Dishwasher, Double Oven, Electric Water Heater, Gas Cooktop, Microwave, Range Hood, Refrigerator
- Laundry: Common Area, Laundry Closet, Laundry Room
Features
- Beamed Ceilings, Bookcases, Cathedral Ceiling(s), Crown Molding, Double Vanity, Dry Bar, Elevator, High Ceilings 10 ft Main, High Ceilings 10 ft Upper
- Flooring: Carpet, Ceramic Tile, Hardwood, Luxury Vinyl
- Windows: Double Pane Windows, Insulated Windows
- Basement: None
- Attic: Pull Down Stairs
- Number of fireplaces: 1
- Fireplace features: Electric
- Common walls with other units/homes: No Common Walls
Interior area
- Total structure area: 4,985
- Total interior livable area: 4,985 sqft
Property
Parking
- Total spaces: 6
- Parking features: Driveway, Garage, Garage Door Opener, Garage Faces Front, Level Driveway, Parking Pad
- Garage spaces: 2
- Has uncovered spaces: Yes
Accessibility
- Accessibility features: Accessible Bedroom, Accessible Closets, Accessible Doors
Features
- Levels: Two
- Stories: 2
- Patio & porch: Covered, Deck, Front Porch, Rear Porch
- Exterior features: Balcony, Private Yard, Rain Gutters
- Pool features: None
- Spa features: None
- Fencing: Back Yard,Fenced,Privacy,Wood
- Has view: Yes
- View description: Trees/Woods
- Waterfront features: None
- Body of water: None
Lot
- Size: 0.48 Acres
- Dimensions: 389 x 61
- Features: Back Yard, Front Yard, Level, Private, Sprinklers In Front, Sprinklers In Rear
Details
- Additional structures: None
- Parcel number: 18 049 05 021
- Other equipment: Irrigation Equipment
- Horse amenities: None
Construction
Type & style
- Home type: SingleFamily
- Architectural style: Modern,Traditional
- Property subtype: Single Family Residence, Residential
Materials
- Lap Siding, Shingle Siding, Spray Foam Insulation
- Foundation: Concrete Perimeter
- Roof: Composition,Metal
Condition
- New Construction
- New construction: Yes
- Year built: 2026
Details
- Warranty included: Yes
Utilities & green energy
- Electric: 440 Volts
- Sewer: Public Sewer
- Water: Public
- Utilities for property: Cable Available, Electricity Available, Natural Gas Available, Phone Available, Sewer Available, Underground Utilities
Green energy
- Energy efficient items: Appliances, HVAC, Insulation
- Energy generation: None
Community & neighborhood
Security
- Security features: Carbon Monoxide Detector(s), Secured Garage/Parking, Security Gate
Community
- Community features: Dog Park, Near Beltline, Near Public Transport, Near Schools, Near Shopping, Near Trails/Greenway, Park, Playground, Pool, Sidewalks, Street Lights
Location
- Region: Decatur
- Subdivision: Decatur
Other
Other facts
- Road surface type: Asphalt
Price history
| Date | Event | Price |
|---|---|---|
| 2/20/2026 | Sold | $1,685,900$338/sqft |
Source: | ||
| 12/26/2025 | Listed for sale | $1,685,900+2.2%$338/sqft |
Source: | ||
| 12/16/2025 | Listing removed | $1,650,000$331/sqft |
Source: | ||
| 11/13/2025 | Listed for sale | $1,650,000$331/sqft |
Source: | ||
| 11/12/2025 | Listing removed | $1,650,000$331/sqft |
Source: | ||
Public tax history
| Year | Property taxes | Tax assessment |
|---|---|---|
| 2025 | $7,759 +8.9% | $167,440 +9.6% |
| 2024 | $7,125 +14.2% | $152,840 +14.4% |
| 2023 | $6,238 +7.2% | $133,640 +7% |
Find assessor info on the county website
Neighborhood: North Decatur
Nearby schools
GreatSchools rating
- 7/10Fernbank Elementary SchoolGrades: PK-5Distance: 1.9 mi
- 5/10Druid Hills Middle SchoolGrades: 6-8Distance: 2.2 mi
- 6/10Druid Hills High SchoolGrades: 9-12Distance: 1.7 mi
Schools provided by the listing agent
- Elementary: Fernbank
- Middle: Druid Hills
- High: Druid Hills
Source: FMLS GA. This data may not be complete. We recommend contacting the local school district to confirm school assignments for this home.
Get a cash offer in 3 minutes
Find out how much your home could sell for in as little as 3 minutes with a no-obligation cash offer.
Estimated market value$1,685,300
Get a cash offer in 3 minutes
Find out how much your home could sell for in as little as 3 minutes with a no-obligation cash offer.
Estimated market value
$1,685,300

