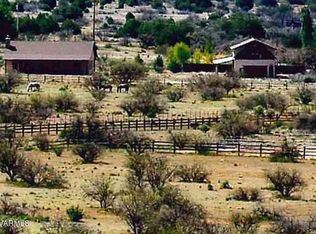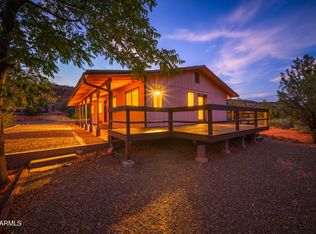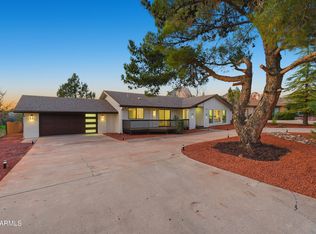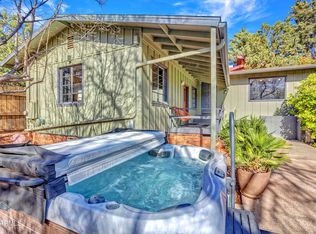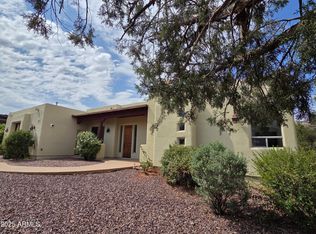This stunning horse property sits on 5 ACRES in Sedona!!! Completely fenced and gated estate with stunning panoramic red rock & mountain views. Direct access to the pristine NATIONAL FOREST trails!!! Main house is a 2 bedroom, 1bath, log home that feels so spacious with the loft & large windows providing plenty of natural light. The gorgeous kitchen has stainless steel appliances, granite counter tops, filtered water, walk in pantry, and large island/breakfast bar. Dog run, chick coop, & back paved patio perfect for BBQ's, soaking in some sun or even stargazing. The studio with a 3/4bth 608sqft Bunkhouse was built in 2018. Large mature trees provide shade & owner recently planted 8 more trees. Horse Barn w/ 6 stalls, heaters, wash area, tack room, catch room, arena, & more. The main house even has a potential 2nd bedroom! Refer to custom features page for more info
Main Log Cabin has 2 bedrooms: A loft upstairs and Bedroom downstairs has armoire, heating, but needs proper cooling added. Private access door to full bathroom.
Guest House: 608 sqft Studio with 3/4 bath. Toilet room is separate. Stand up shower no bathtub in separate room. Sink separate.
For sale
Price cut: $140K (12/4)
$1,100,000
9900 N Sycamore Pass Rd, Sedona, AZ 86336
2beds
1,398sqft
Est.:
Single Family Residence
Built in 1984
5.01 Acres Lot
$-- Zestimate®
$787/sqft
$30/mo HOA
What's special
- 141 days |
- 1,396 |
- 66 |
Zillow last checked: 8 hours ago
Listing updated: December 16, 2025 at 09:43am
Listed by:
Chelsea Santos 858-568-6922,
Realty ONE Group Mountain Desert
Source: ARMLS,MLS#: 6914905

Tour with a local agent
Facts & features
Interior
Bedrooms & bathrooms
- Bedrooms: 2
- Bathrooms: 2
- Full bathrooms: 2
Heating
- Electric, Floor Furnace, Wall Furnace
Cooling
- Central Air, Wall/Window Unit(s)
Features
- Vaulted Ceiling(s), Kitchen Island
- Flooring: Tile, Wood
- Has basement: No
Interior area
- Total structure area: 1,398
- Total interior livable area: 1,398 sqft
Property
Parking
- Parking features: RV Access/Parking
Features
- Stories: 1
- Patio & porch: Covered
- Spa features: None
- Fencing: Chain Link
Lot
- Size: 5.01 Acres
- Features: Desert Back, Desert Front
Details
- Parcel number: 40821003N
- Horses can be raised: Yes
- Horse amenities: Arena, Corral(s)
Construction
Type & style
- Home type: SingleFamily
- Architectural style: Ranch
- Property subtype: Single Family Residence
Materials
- Wood Siding, Wood Frame
- Roof: Shake
Condition
- Year built: 1984
Utilities & green energy
- Sewer: Septic Tank
- Water: Pvt Water Company, Shared Well
Community & HOA
Community
- Subdivision: 5 Acres or more
HOA
- Has HOA: Yes
- Services included: No Fees
- HOA fee: $30 monthly
- HOA name: Casner Mountain
- HOA phone: 928-300-3010
Location
- Region: Sedona
Financial & listing details
- Price per square foot: $787/sqft
- Tax assessed value: $690,904
- Annual tax amount: $2,970
- Date on market: 9/3/2025
- Cumulative days on market: 140 days
- Listing terms: Cash,Conventional,1031 Exchange,USDA Loan
- Ownership: Fee Simple
Estimated market value
Not available
Estimated sales range
Not available
Not available
Price history
Price history
| Date | Event | Price |
|---|---|---|
| 12/4/2025 | Price change | $1,100,000-11.3%$787/sqft |
Source: | ||
| 10/4/2025 | Price change | $1,240,000-0.8%$887/sqft |
Source: | ||
| 6/20/2025 | Listed for sale | $1,250,000+110.1%$894/sqft |
Source: | ||
| 8/5/2020 | Sold | $595,000+3.5%$426/sqft |
Source: | ||
| 6/24/2020 | Pending sale | $575,000$411/sqft |
Source: eXp Realty #523380 Report a problem | ||
Public tax history
Public tax history
| Year | Property taxes | Tax assessment |
|---|---|---|
| 2025 | $2,970 +2.2% | $46,299 +5% |
| 2024 | $2,904 +0.6% | $44,094 -44.5% |
| 2023 | $2,887 -6.3% | $79,492 +29.6% |
Find assessor info on the county website
BuyAbility℠ payment
Est. payment
$6,123/mo
Principal & interest
$5360
Home insurance
$385
Other costs
$378
Climate risks
Neighborhood: 86336
Nearby schools
GreatSchools rating
- 10/10Cottonwood Educational ServicesGrades: PK-12Distance: 10.2 mi
- NAMingus Online AcademyGrades: 8-12Distance: 11.6 mi
- 5/10Mingus Union High SchoolGrades: 9-12Distance: 11.6 mi
Schools provided by the listing agent
- Elementary: Cottonwood Community School
- Middle: Cottonwood Community School
- District: Cottonwood-Oak Creek Elementary District
Source: ARMLS. This data may not be complete. We recommend contacting the local school district to confirm school assignments for this home.
