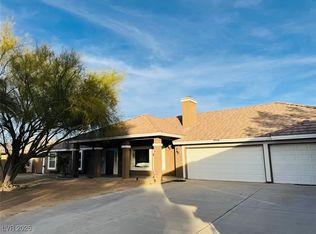Closed
$2,900,000
9920 Rancho Destino Rd, Las Vegas, NV 89183
5beds
5,304sqft
Single Family Residence
Built in 2017
1.35 Acres Lot
$-- Zestimate®
$547/sqft
$7,299 Estimated rent
Home value
Not available
Estimated sales range
Not available
$7,299/mo
Zestimate® history
Loading...
Owner options
Explore your selling options
What's special
Enjoy Luxury Living in your own Private Custom Gated Compound on 1.35 acres. Conveniently located East of the South Point Casino & South of the Las Vegas Strip. Original Owner Builder in 2017 spared no expense with only Top of the Line Finishings. Elegant Single Story with Open Great Room Floorplan with Floor to Ceiling Doors Opening up to Meticulously Manicured Landscaped Yard. The Estate
Boasts 4,695 Sq Ft with Four Suites, Office, Gym, Bar with Martini Shaped Sink & Four Car Garage in the Main Residence. Beautiful Pool & Spa with Cabana Outdoor Kitchen & Basketball Court. Lots of Shaded Patio Areas. Guest house is 609 sq ft with separate Kitchen & Living room. RV parking garage is 2,985 sq ft and can hold 8 cars without lifts. There is a Bathroom & 24 by 24 Loft that is heated and air conditioned. This property is not located in an HOA and could be used for a business. Well Water Rights. Smart Home. Complete list of features & upgrades will be available for your person tour.
Zillow last checked: 8 hours ago
Listing updated: January 08, 2026 at 01:18pm
Listed by:
Andrea R. Baroncelli S.0168698 (702)521-8347,
Simply Vegas
Bought with:
Nicole A. Knobel, S.0190674
Huntington & Ellis, A Real Est
Source: LVR,MLS#: 2742818 Originating MLS: Greater Las Vegas Association of Realtors Inc
Originating MLS: Greater Las Vegas Association of Realtors Inc
Facts & features
Interior
Bedrooms & bathrooms
- Bedrooms: 5
- Bathrooms: 7
- Full bathrooms: 1
- 3/4 bathrooms: 5
- 1/2 bathrooms: 1
Primary bedroom
- Description: Custom Closet,Dressing Room,Mirrored Door,Pbr Separate From Other,Walk-In Closet(s)
- Dimensions: 26x18
Bedroom 2
- Description: Walk-In Closet(s),With Bath
- Dimensions: 17x14
Bedroom 3
- Description: Walk-In Closet(s),With Bath
- Dimensions: 15x12
Bedroom 4
- Description: Walk-In Closet(s),With Bath
- Dimensions: 14x11
Bedroom 5
- Description: Walk-In Closet(s),With Bath
- Dimensions: 20x14
Den
- Description: Double Doors
- Dimensions: 18x12
Dining room
- Description: Family Room/Dining Combo
- Dimensions: 16x16
Great room
- Description: Wet Bar
- Dimensions: 26x24
Kitchen
- Description: Breakfast Bar/Counter,Butler Pantry,Custom Cabinets,Granite Countertops,Pantry,Stainless Steel Appliances,Walk-in Pantry
- Dimensions: 18x16
Loft
- Description: Other
- Dimensions: 24x24
Heating
- Propane, Multiple Heating Units, Zoned
Cooling
- Central Air, Electric, 2 Units
Appliances
- Included: Built-In Electric Oven, Convection Oven, Double Oven, Dryer, Dishwasher, Gas Cooktop, Disposal, Microwave, Refrigerator, Water Softener Owned, Tankless Water Heater, Water Heater, Wine Refrigerator, Washer
- Laundry: Cabinets, Electric Dryer Hookup, Laundry Room, Sink
Features
- Bedroom on Main Level, Ceiling Fan(s), Primary Downstairs, Window Treatments, Central Vacuum
- Flooring: Carpet, Hardwood, Tile
- Windows: Blinds, Double Pane Windows, Drapes, Tinted Windows, Window Treatments
- Number of fireplaces: 2
- Fireplace features: Electric, Great Room, Primary Bedroom
Interior area
- Total structure area: 4,695
- Total interior livable area: 5,304 sqft
Property
Parking
- Total spaces: 12
- Parking features: Attached, Epoxy Flooring, Garage, Garage Door Opener, Inside Entrance, Private, RV Garage, RV Hook-Ups, RV Gated, RV Access/Parking, RV Paved, Shelves, Storage, Tandem, Workshop in Garage
- Attached garage spaces: 12
- Has uncovered spaces: Yes
Features
- Stories: 1
- Patio & porch: Covered, Patio
- Exterior features: Built-in Barbecue, Barbecue, Circular Driveway, Out Building(s), Patio, RV Hookup, Sprinkler/Irrigation
- Has private pool: Yes
- Pool features: Heated, In Ground, Private, Waterfall
- Has spa: Yes
- Spa features: In Ground
- Fencing: Block,Electric,Full
Lot
- Size: 1.35 Acres
- Features: 1 to 5 Acres, Back Yard, Drip Irrigation/Bubblers, Front Yard, Landscaped, Trees
Details
- Additional structures: Guest House, Outbuilding, Workshop
- Parcel number: 17728203012
- Zoning description: Single Family
- Horse amenities: None
Construction
Type & style
- Home type: SingleFamily
- Architectural style: One Story
- Property subtype: Single Family Residence
Materials
- Roof: Tile
Condition
- Excellent,Resale
- Year built: 2017
Utilities & green energy
- Electric: Photovoltaics None, 220 Volts in Garage
- Sewer: Septic Tank
- Water: Private, Well
- Utilities for property: Underground Utilities, Septic Available
Green energy
- Energy efficient items: Windows
Community & neighborhood
Security
- Security features: Security System Owned, Controlled Access
Location
- Region: Las Vegas
- Subdivision: None
Other
Other facts
- Listing agreement: Exclusive Right To Sell
- Listing terms: Cash,Conventional
Price history
| Date | Event | Price |
|---|---|---|
| 1/8/2026 | Sold | $2,900,000-12.1%$547/sqft |
Source: | ||
| 12/22/2025 | Pending sale | $3,300,000$622/sqft |
Source: | ||
| 12/21/2025 | Listed for sale | $3,300,000$622/sqft |
Source: | ||
| 12/19/2025 | Listing removed | $3,300,000$622/sqft |
Source: | ||
| 12/4/2025 | Pending sale | $3,300,000$622/sqft |
Source: | ||
Public tax history
| Year | Property taxes | Tax assessment |
|---|---|---|
| 2022 | $15,941 +1.9% | $543,450 +1.9% |
| 2021 | $15,640 +7% | $533,189 +4.3% |
| 2020 | $14,617 +131.4% | $510,973 +128.6% |
Find assessor info on the county website
Neighborhood: Enterprise
Nearby schools
GreatSchools rating
- 3/10John R Hummel Elementary SchoolGrades: PK-5Distance: 0.4 mi
- 5/10Charles Silvestri Junior High SchoolGrades: 6-8Distance: 1.4 mi
- 5/10Liberty High SchoolGrades: 9-12Distance: 1.6 mi
Schools provided by the listing agent
- Elementary: Hummell, John R.,Hummell, John R.
- Middle: Silvestri
- High: Liberty
Source: LVR. This data may not be complete. We recommend contacting the local school district to confirm school assignments for this home.
