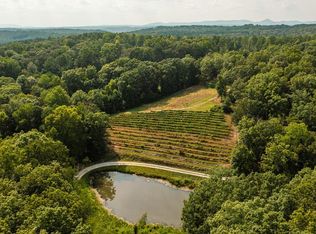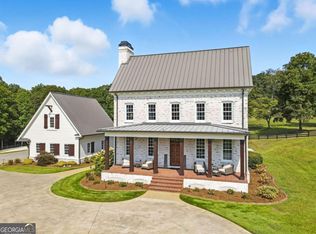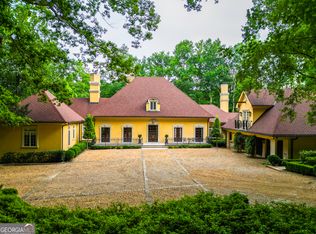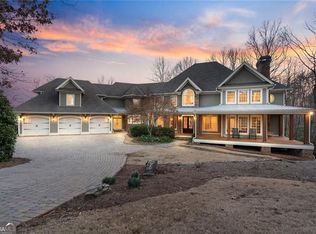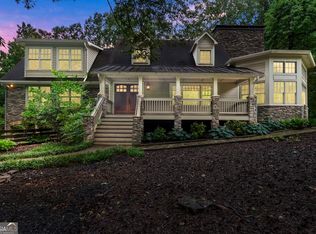OWNER FINANCING TERMS AVAILABLE - This peaceful, private retreat on nearly 24 acres in Historic Ball Ground, GA was designed and built by several local and national artists and features special rustic touches such as pine flooring from Honduras, custom stone and woodworking, hand-forged iron railing, and hand-crafted lighting. Lots of windows and skylights featuring custom stained-glass transoms, intricate woodworking, and copper details shower the home in sunlight. Upstairs when you enter the home, you are greeted by a spacious entry and a view below into the great room and stone fireplace. There are a variety of spaces with thoughtful details designed for relaxation or entertaining including a library, several porches, a sunroom, and a separate apartment/suite with a kitchen and elevator. In the spacious entertainer's kitchen, you'll have room for everything with loads of storage, generous counter space, and stainless appliances. The grounds include a stream fed pond, fruit trees, farmland - currently producing grapes, and a barn. A separate workshop building has a kitchen, bathroom and living space on the top floor for an apartment, ADU, or other income producing property. Located at the front of the property (with road frontage) is an additional commercial building currently being used as an art gallery/tasting room/music venue - including gardens, a stage and outdoor seating. This property is in a prime location for exposure and growth in the fastest growing city in Cherokee County. There are a variety of uses and possibilities for this mixed-use property from a spa/lodge/retreat center, wedding venue, bed & breakfast, restaurant, retail space or developer project to name a few. Conveniently located between Historic Downtown Ball Ground, GA (1 mile) and Historic Downtown Canton (4.5 miles) and all of the great local shopping, dining, and entertainment. Enjoy hiking, biking, and other outdoor activities at the numerous nearby parks, Gibbs Gardens, and the Etowah River. Close to I-575 and Northside Cherokee Hospital and the Atlanta Outlet Shoppes. Included in the sale of the property are the following parcels: 04N04-010B, 04N04-009, 04N04-008, 04N04-008A, totaling 23.61 acres.
Active
$2,999,999
9975 Ball Ground Hwy, Ball Ground, GA 30107
3beds
--sqft
Est.:
Mixed Use
Built in 1992
23.61 Acres Lot
$3,486,600 Zestimate®
$--/sqft
$-- HOA
What's special
Fruit treesHand-forged iron railingIntricate woodworkingGenerous counter spaceCustom stone and woodworkingSeveral porchesStainless appliances
- 474 days |
- 396 |
- 18 |
Zillow last checked: 8 hours ago
Listing updated: August 19, 2025 at 10:49am
Listed by:
Johanna Sullivan 404-786-6457,
Engel & Völkers Atlanta
Source: GAMLS,MLS#: 10365496
Tour with a local agent
Facts & features
Interior
Bedrooms & bathrooms
- Bedrooms: 3
- Bathrooms: 4
- Full bathrooms: 3
- 1/2 bathrooms: 1
- Main level bathrooms: 1
- Main level bedrooms: 1
Rooms
- Room types: Exercise Room, Foyer, Great Room, Laundry, Library, Other, Sun Room
Kitchen
- Features: Breakfast Area, Breakfast Bar, Breakfast Room, Kitchen Island
Heating
- Central, Natural Gas
Cooling
- Ceiling Fan(s), Central Air
Appliances
- Included: Dishwasher, Gas Water Heater, Microwave, Other, Refrigerator, Stainless Steel Appliance(s)
- Laundry: Laundry Closet
Features
- Beamed Ceilings, Bookcases, In-Law Floorplan, Other, Rear Stairs, Tray Ceiling(s), Entrance Foyer, Vaulted Ceiling(s), Walk-In Closet(s)
- Flooring: Carpet, Hardwood, Wood, Stone, Tile
- Windows: Double Pane Windows, Skylight(s)
- Basement: Crawl Space
- Number of fireplaces: 1
- Fireplace features: Gas Starter, Wood Burning Stove
- Common walls with other units/homes: No Common Walls
Interior area
- Total structure area: 0
- Finished area above ground: 0
- Finished area below ground: 0
Property
Parking
- Total spaces: 4
- Parking features: Garage
- Has garage: Yes
Accessibility
- Accessibility features: Accessible Doors, Accessible Elevator Installed, Accessible Entrance, Accessible Hallway(s), Accessible Kitchen
Features
- Levels: Two
- Stories: 2
- Patio & porch: Deck, Porch, Screened
- Exterior features: Balcony, Garden, Other, Sprinkler System
- Has view: Yes
- View description: Lake, Seasonal View
- Has water view: Yes
- Water view: Lake
- Waterfront features: Creek, Pond, Stream
- Body of water: None
- Frontage type: Lakefront
Lot
- Size: 23.61 Acres
- Features: Private
- Residential vegetation: Partially Wooded
Details
- Additional structures: Barn(s), Gazebo, Kennel/Dog Run, Other, Outbuilding, Second Garage, Workshop
- Parcel number: 04N04 009
Construction
Type & style
- Home type: SingleFamily
- Architectural style: Country/Rustic,Craftsman,Other
- Property subtype: Mixed Use
Materials
- Stone, Wood Siding
- Foundation: Block, Slab
- Roof: Composition
Condition
- Resale
- New construction: No
- Year built: 1992
Utilities & green energy
- Electric: 220 Volts
- Sewer: Septic Tank
- Water: Well
- Utilities for property: Cable Available, Electricity Available, High Speed Internet, Natural Gas Available, Phone Available
Community & HOA
Community
- Features: None
- Security: Smoke Detector(s)
- Subdivision: None
HOA
- Has HOA: No
- Services included: None
Location
- Region: Ball Ground
Financial & listing details
- Tax assessed value: $1,370,500
- Annual tax amount: $11,845
- Date on market: 8/23/2024
- Cumulative days on market: 429 days
- Listing agreement: Exclusive Agency
- Listing terms: Cash,Conventional,Owner Will Carry
- Electric utility on property: Yes
Estimated market value
$3,486,600
$3.31M - $3.66M
$3,377/mo
Price history
Price history
| Date | Event | Price |
|---|---|---|
| 4/18/2025 | Price change | $2,999,999-14.3% |
Source: | ||
| 8/26/2024 | Listed for sale | $3,500,000+109% |
Source: | ||
| 7/1/2024 | Listing removed | -- |
Source: | ||
| 9/21/2023 | Listed for sale | $1,675,000-48.5% |
Source: | ||
| 2/8/2023 | Listing removed | $3,250,000 |
Source: | ||
Public tax history
Public tax history
| Year | Property taxes | Tax assessment |
|---|---|---|
| 2024 | $10,655 -10% | $548,200 -3.8% |
| 2023 | $11,845 +46% | $569,880 +37.3% |
| 2022 | $8,114 +14.5% | $415,080 +23% |
Find assessor info on the county website
BuyAbility℠ payment
Est. payment
$17,920/mo
Principal & interest
$15170
Property taxes
$1700
Home insurance
$1050
Climate risks
Neighborhood: 30107
Nearby schools
GreatSchools rating
- 6/10Ball Ground Elementary SchoolGrades: PK-5Distance: 1.5 mi
- 7/10Creekland Middle SchoolGrades: 6-8Distance: 8.6 mi
- 9/10Creekview High SchoolGrades: 9-12Distance: 8.5 mi
Schools provided by the listing agent
- Elementary: Ball Ground
- Middle: Creekland
- High: Creekview
Source: GAMLS. This data may not be complete. We recommend contacting the local school district to confirm school assignments for this home.
- Loading
- Loading
