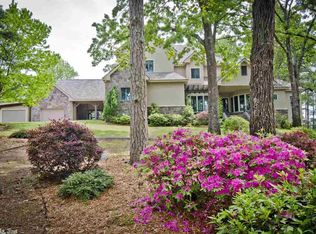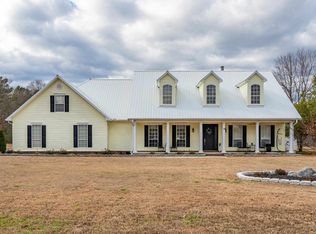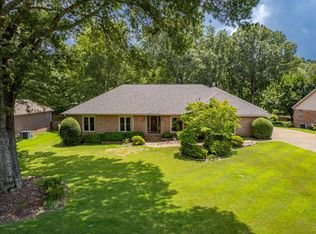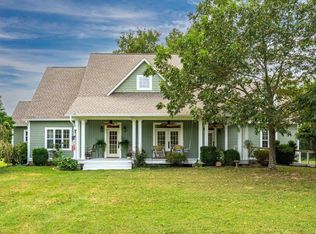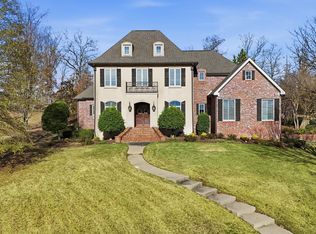CHECK OUT THIS ELEGANT HOME FOR A LARGE FAMILY, FREQUENT GUESTS, OR MULTI-GENERATIONAL QUARTERS! This beautifully maintained home is situated at the end of a cul de sac and offers Formal and Casual Living and Dining Areas with two fireplaces, a Cook's Dream Kitchen with an abundance of cabinetry, gas cooktop, SS oven, microwave & refrigerator and a large Pantry; the Master Suite is huge and there are an additional 3 bedrooms and 2.5 baths all on the Main Level. Upstairs is another Master Suite + 1 Guest Bedroom and an Office area. The entire home is protected from power outages with a whole-house generator! Near the family rooms, there is access to a nice sized covered porch leading to a level, fenced back yard with a great play area for children and/or pets. In addition to the oversized 3 CAR GARAGE, there is a workshop area in the basement with access from the outside. Location, Location, Location - this property is less than 1 mile from Lakeside Schools, HS Country Club, Health Services & Amenities!
Active
$699,000
Hot Springs, AR 71901
6beds
5,009sqft
Est.:
Single Family Residence
Built in 2004
3.46 Acres Lot
$666,900 Zestimate®
$140/sqft
$-- HOA
What's special
Two fireplacesNice sized covered porchLarge pantryGas cooktopAbundance of cabinetry
- 20 days |
- 978 |
- 42 |
Zillow last checked: 8 hours ago
Listing updated: January 13, 2026 at 10:17pm
Listed by:
Jan L Galloway 501-622-0512,
Trademark Real Estate, Inc. 501-318-3200,
Ron G Galloway 501-622-0596,
Trademark Real Estate, Inc.
Source: CARMLS,MLS#: 26001025
Tour with a local agent
Facts & features
Interior
Bedrooms & bathrooms
- Bedrooms: 6
- Bathrooms: 5
- Full bathrooms: 4
- 1/2 bathrooms: 1
Rooms
- Room types: Formal Living Room, Office/Study, In-Law Quarters, Hearth Room
Dining room
- Features: Separate Dining Room, Living/Dining Combo
Heating
- Natural Gas
Cooling
- Electric
Appliances
- Included: Built-In Range, Double Oven, Microwave, Gas Range, Dishwasher, Disposal, Oven, Gas Water Heater
- Laundry: Washer Hookup, Electric Dryer Hookup, Laundry Room
Features
- Walk-In Closet(s), Built-in Features, Ceiling Fan(s), Walk-in Shower, Pantry, Sheet Rock, Sheet Rock Ceiling, 4 Bedrooms Same Level, 2 Bedrooms Upper Level
- Flooring: Carpet, Wood, Vinyl, Tile
- Basement: Walk-Out Access,Partially Unfinished
- Number of fireplaces: 2
- Fireplace features: Woodburning-Site-Built, Gas Logs Present, Two
Interior area
- Total structure area: 5,009
- Total interior livable area: 5,009 sqft
Property
Parking
- Total spaces: 3
- Parking features: Garage, Three Car, Garage Door Opener, Garage Faces Side
- Has garage: Yes
Features
- Levels: One and One Half
- Stories: 1.5
- Patio & porch: Deck
- Exterior features: Shop
- Fencing: Partial,Chain Link
Lot
- Size: 3.46 Acres
- Features: Cul-De-Sac, Extra Landscaping, Subdivided, Lawn Sprinkler
Construction
Type & style
- Home type: SingleFamily
- Architectural style: Traditional
- Property subtype: Single Family Residence
Materials
- Brick, Metal/Vinyl Siding
- Foundation: Crawl Space
- Roof: Shingle
Condition
- New construction: No
- Year built: 2004
Utilities & green energy
- Electric: Elec-Municipal (+Entergy)
- Gas: Gas-Natural
- Sewer: Public Sewer
- Water: Public
- Utilities for property: Natural Gas Connected, Cable Connected
Community & HOA
Community
- Features: Other
- Security: Security System
- Subdivision: Metes & Bounds
HOA
- Has HOA: No
Location
- Region: Hot Springs
Financial & listing details
- Price per square foot: $140/sqft
- Annual tax amount: $4,119
- Date on market: 1/7/2026
- Listing terms: VA Loan,FHA,Conventional,Cash
- Road surface type: Paved
Estimated market value
$666,900
$634,000 - $700,000
$4,520/mo
Price history
Price history
| Date | Event | Price |
|---|---|---|
| 1/7/2026 | Listed for sale | $699,000-6.8%$140/sqft |
Source: | ||
| 12/2/2025 | Listing removed | $750,000$150/sqft |
Source: | ||
| 10/30/2025 | Price change | $750,000-5.1%$150/sqft |
Source: | ||
| 8/15/2025 | Price change | $790,000-4.7%$158/sqft |
Source: | ||
| 6/27/2025 | Listed for sale | $829,000$166/sqft |
Source: | ||
Public tax history
Public tax history
| Year | Property taxes | Tax assessment |
|---|---|---|
| 2024 | $3,881 +26.5% | $82,995 +10% |
| 2023 | $3,068 +1.8% | $75,450 |
| 2022 | $3,013 -1% | $75,450 |
BuyAbility℠ payment
Est. payment
$3,235/mo
Principal & interest
$2710
Property taxes
$280
Home insurance
$245
Climate risks
Neighborhood: 71901
Nearby schools
GreatSchools rating
- NALakeside Primary SchoolGrades: PK-1Distance: 0.9 mi
- 7/10Lakeside Junior High SchoolGrades: 7-8Distance: 0.9 mi
- 9/10Lakeside High SchoolGrades: 9-12Distance: 0.8 mi
Schools provided by the listing agent
- Elementary: Lakeside
- Middle: Lakeside
- High: Lake Hamilton
Source: CARMLS. This data may not be complete. We recommend contacting the local school district to confirm school assignments for this home.
- Loading
- Loading
