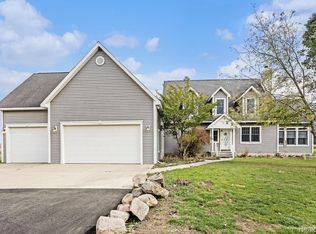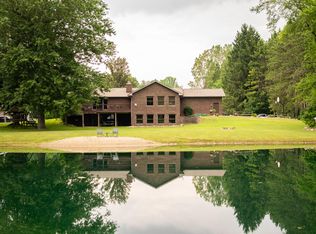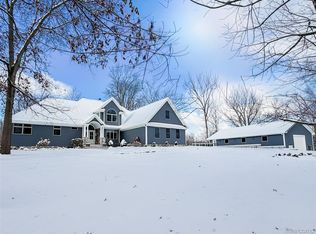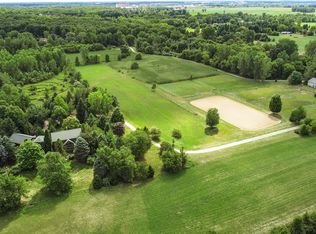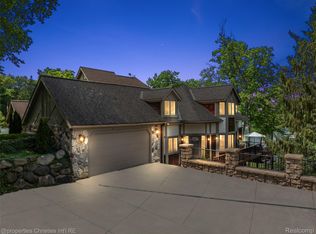Livingston County's most magnificent property adorned by a solid, Sprawling Beautiful and Comfortable residence. Serenity is found here amongst multitudes of Wildlife. Room for Horses and Pastures, Farming, 4-wheeling and motor sports, Helipad, Training or Conference Centre, or Development opportunity. Located just 2 miles from Conveniences yet Perfectly Private and Peaceful. Surrounded by the Bogue Creek. Starry nights and sounds include owls, possum, sandhill cranes. The most amazing Sunset views! White tail Deer abound. This stunning home has Panoramic Views of the property, In-Ground Pool & Stocked Pond, Rolling hills with groomed Trails. Custom Chef's Viking kitchen, Granite. Relax in the log style living room by the stone fireplace and enjoy the Panoramic view. The Lavish Primary Bath suite has Two Full Baths. The Main Floor Bedroom with Full Bath & Laundry is perfect Guest quarters or separate Suite. The Expansive Pole Barn is 100x40 plus, Electrical, Lighting, Cement flooring. Central location between Lansing and Ann Arbor. Easy commute to expressways. Just one-half mile to paved road. Property is electronically Gated and monitored. Shown by Appointment only, do not approach without appointment. Gated and Security cameras. Listing agent related to Seller.
For sale
$2,650,000
Howell, MI 48855
4beds
4,410sqft
Est.:
Single Family Residence
Built in 1967
140 Acres Lot
$-- Zestimate®
$601/sqft
$-- HOA
What's special
Stocked pondIn-ground poolGated and security camerasStone fireplaceAmazing sunset views
- 239 days |
- 1,092 |
- 43 |
Zillow last checked: 8 hours ago
Listing updated: December 01, 2025 at 01:31am
Listed by:
Jan Kellogg 810-227-5005,
Real Estate One-Brighton 810-227-5005
Source: Realcomp II,MLS#: 20250014195
Tour with a local agent
Facts & features
Interior
Bedrooms & bathrooms
- Bedrooms: 4
- Bathrooms: 6
- Full bathrooms: 4
- 1/2 bathrooms: 2
Primary bedroom
- Level: Second
- Area: 400
- Dimensions: 20 x 20
Bedroom
- Level: Entry
- Area: 110
- Dimensions: 10 x 11
Bedroom
- Level: Second
- Area: 156
- Dimensions: 12 x 13
Bedroom
- Level: Second
- Area: 156
- Dimensions: 12 x 13
Primary bathroom
- Level: Second
Other
- Level: Second
- Area: 120
- Dimensions: 10 x 12
Other
- Level: Entry
Other
- Level: Second
Other
- Level: Basement
Other
- Level: Entry
Dining room
- Level: Entry
- Area: 225
- Dimensions: 15 x 15
Flex room
- Level: Second
- Area: 121
- Dimensions: 11 x 11
Kitchen
- Level: Entry
- Area: 800
- Dimensions: 20 x 40
Heating
- Forced Air, Propane
Cooling
- Attic Fan, Central Air
Appliances
- Included: Built In Gas Oven, Built In Gas Range, Built In Refrigerator, Dishwasher, Disposal, Double Oven, Dryer, Exhaust Fan, Gas Cooktop, Microwave, Stainless Steel Appliances, Washer, Water Softener Owned
Features
- Entrance Foyer, Programmable Thermostat
- Basement: Finished,Interior Entry,Partial,Walk Out Access
- Has fireplace: Yes
- Fireplace features: Electric, Gas, Great Room
Interior area
- Total interior livable area: 4,410 sqft
- Finished area above ground: 3,810
- Finished area below ground: 600
Property
Parking
- Total spaces: 8.5
- Parking features: Oneand Half Car Garage, Two Car Garage, Five Car Garage, Attached, Driveway, Electricityin Garage, Garage Faces Front, Garage Door Opener, Workshop In Garage
- Attached garage spaces: 8.5
Features
- Levels: One and One Half
- Stories: 1.5
- Entry location: GroundLevel
- Patio & porch: Covered, Deck, Porch, Terrace
- Exterior features: Balcony, Gutter Guard System, Lighting
- Pool features: In Ground, Outdoor Pool
- Fencing: Fencing Allowed
Lot
- Size: 140 Acres
- Features: Hilly Ravine, Irregular Lot, Splits Available, Sprinklers, Wetlands, Wooded
Details
- Additional structures: Pole Barn, Second Garage
- Parcel number: 0718300001
- Special conditions: Agent Owned,Short Sale No
Construction
Type & style
- Home type: SingleFamily
- Architectural style: Contemporary,Craftsman
- Property subtype: Single Family Residence
Materials
- Brick, Stone, Vinyl Siding
- Foundation: Basement, Poured
- Roof: Asphalt
Condition
- New construction: No
- Year built: 1967
- Major remodel year: 2014
Utilities & green energy
- Electric: Circuit Breakers, Generator
- Sewer: Septic Tank
- Water: Well
- Utilities for property: Above Ground Utilities, Cable Available
Community & HOA
Community
- Security: Closed Circuit Cameras, Exterior Video Surveillance, Smoke Detectors
HOA
- Has HOA: No
Location
- Region: Howell
Financial & listing details
- Price per square foot: $601/sqft
- Tax assessed value: $516,931
- Annual tax amount: $11,870
- Date on market: 3/13/2025
- Cumulative days on market: 239 days
- Listing agreement: Exclusive Right To Sell
- Listing terms: Cash,Conventional
- Exclusions: Exclusion(s) Do Not Exist
Estimated market value
Not available
Estimated sales range
Not available
$3,619/mo
Price history
Price history
| Date | Event | Price |
|---|---|---|
| 11/27/2025 | Listed for sale | $2,650,000+20.5%$601/sqft |
Source: | ||
| 9/22/2025 | Listing removed | $2,200,000$499/sqft |
Source: | ||
| 9/18/2025 | Listed for sale | $2,200,000$499/sqft |
Source: | ||
| 9/7/2025 | Pending sale | $2,200,000$499/sqft |
Source: | ||
| 8/21/2025 | Price change | $2,200,000-17%$499/sqft |
Source: | ||
Public tax history
Public tax history
| Year | Property taxes | Tax assessment |
|---|---|---|
| 2025 | $12,303 +6.8% | $947,100 +13.4% |
| 2024 | $11,515 +8.2% | $834,900 +11.7% |
| 2023 | $10,647 +1.7% | $747,500 +5.9% |
BuyAbility℠ payment
Est. payment
$15,954/mo
Principal & interest
$12818
Property taxes
$2208
Home insurance
$928
Climate risks
Neighborhood: 48855
Nearby schools
GreatSchools rating
- 8/10Voyager Elementary SchoolGrades: PK-5Distance: 2.3 mi
- 6/10Highlander Way Middle SchoolGrades: 6-8Distance: 2.8 mi
- 8/10Howell High SchoolGrades: 9-12Distance: 2.6 mi
