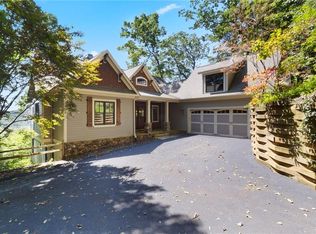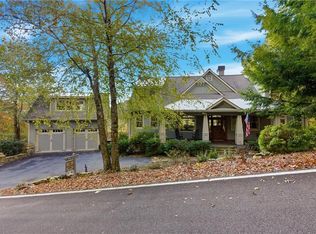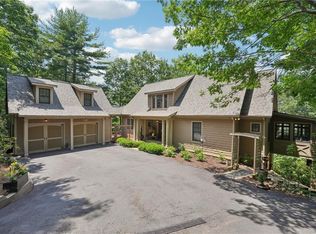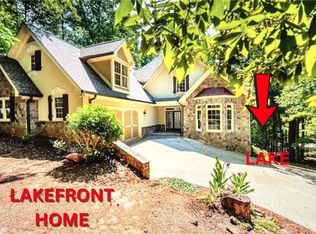Exceptional Mountain Retreat with Private Waterfall, Stunning Views and Full Apartment 5BR | 4.5BA | 5,988 Sq Ft | 4.96 Acres | $979,500 Welcome to your dream mountain retreat! Nestled at the end of a quiet cul-de-sac on 4.96 acres of lush hardwoods, hemlocks, and blooming mountain laurel, this masterfully maintained Craftsman-style estate offers breathtaking views of Oglethorpe Mountain and unparalleled access to the natural beauty of Sharp Top Mountain and Lake Tamarack. Built in 2004 and thoughtfully updated over the years, this expansive 5,988 square foot home features custom woodwork throughout, two master suites on the main, and a full apartment with separate entry on the terrace level, including two-plus bedrooms, rec room/home gym and several versatile bonus rooms. Whether you're hosting guests or looking for multigenerational living, the layout offers flexibility and privacy. Step into the main living area where south-facing low-E windows flood the space with light and warmth, while fireplaces in both the family room and master sitting room create cozy ambiance. The chef’s kitchen includes two dishwashers and ample counter space, perfect for entertaining. Up a spiral staircase, catch some quiet time in the spacious loft-library. The primary suite on the main level is a true sanctuary, offering resort-style luxury with space to unwind in absolute privacy. Begin each day in the palatial sitting room, where walls of windows frame serene views of the cascading waterfall and tranquil pond just beyond your private screened-in porch—a perfect spot for morning coffee or evening relaxation. The expansive master bath features double vanities, a spacious walk-in shower, and an alcove stubbed for a future garden tub. A custom-designed master closet system (installed in 2022) ensures elegant organization and storage. For guests or multi-generational living, the second primary suite down the hall also offers main-level convenience. The third and fourth bedrooms on the main level come complete an adjoining bathroom with dual showers and generous proportions. These expertly designed suites provide both comfort and flexibility, making this home ideal for everyday luxury and effortless hosting. Enjoy the outdoors from the large screened-in back porch, a private screened-in porch off the master overlooking your very own two-tier stone waterfall and pond. Wander down a private trail to the summit of Sharp Top Mountain, or relax in the quiet elegance of your exquisitely maintained home—professionally cleaned weekly and updated with features like a new roof (2019), new AC units, new carpet (2025), and a basement dehumidifier system (2025). Additional highlights include: • Remodeled master bath (2017) with alcove stubbed for a garden tub • 1,000-gallon propane tank • Spiral staircase to a charming loft space • Abundant storage on every level • Installed master closet system (2022) • Freshly pumped septic system (July 2025) Located just one mile from the lake and boat ramp and only five minutes from the back gate, this home is situated in the heart of the Bent Tree community, where you'll enjoy access to golf, tennis, swimming, trails, a beach, and a vibrant year-round calendar of social and recreational events. Important Note: Qualified buyers by appointment only. Entry into Bent Tree requires all real estate clients and customers to be accompanied by a licensed agent. This is more than a home—it's a lifestyle. Come experience the serenity, community, and craftsmanship of this one-of-a-kind mountain property. ?? Schedule your private showing today!
Active
Price cut: $9K (11/7)
$979,500
Jasper, GA 30143
5beds
5,988sqft
Est.:
Single Family Residence, Residential
Built in 2004
4.96 Acres Lot
$952,300 Zestimate®
$164/sqft
$361/mo HOA
What's special
Private waterfallCustom woodwork throughoutStunning viewsQuiet cul-de-sacCustom-designed master closet systemLarge screened-in back porchVersatile bonus rooms
- 215 days |
- 395 |
- 29 |
Zillow last checked: 8 hours ago
Listing updated: January 03, 2026 at 04:13pm
Listing Provided by:
Catherine Rumble,
Bent Tree Community Realty Inc.,
Chris Rumble,
Bent Tree Community Realty Inc.
Source: FMLS GA,MLS#: 7600502
Tour with a local agent
Facts & features
Interior
Bedrooms & bathrooms
- Bedrooms: 5
- Bathrooms: 5
- Full bathrooms: 4
- 1/2 bathrooms: 1
- Main level bathrooms: 3
- Main level bedrooms: 4
Rooms
- Room types: Den, Exercise Room, Game Room, Kitchen, Laundry, Library, Loft, Office, Workshop
Primary bedroom
- Features: Oversized Master, Sitting Room, Split Bedroom Plan
- Level: Oversized Master, Sitting Room, Split Bedroom Plan
Bedroom
- Features: Oversized Master, Sitting Room, Split Bedroom Plan
Primary bathroom
- Features: Double Vanity, Separate His/Hers, Shower Only
Dining room
- Features: Separate Dining Room
Kitchen
- Features: Cabinets White, Kitchen Island, Stone Counters, View to Family Room
Heating
- Forced Air, Propane
Cooling
- Ceiling Fan(s), Central Air, Dual, Humidity Control, Zoned
Appliances
- Included: Dishwasher, Double Oven, Dryer, Electric Water Heater, Gas Cooktop, Gas Oven, Microwave, Range Hood, Refrigerator
- Laundry: Laundry Room, Main Level, Mud Room, Sink
Features
- Bookcases, Cathedral Ceiling(s), Crown Molding, Double Vanity, Entrance Foyer, High Ceilings 10 ft Main, High Ceilings 10 ft Upper, Tray Ceiling(s), Vaulted Ceiling(s), Walk-In Closet(s)
- Flooring: Carpet, Hardwood, Tile
- Windows: Double Pane Windows
- Basement: Daylight,Exterior Entry,Finished,Finished Bath,Full,Interior Entry
- Number of fireplaces: 2
- Fireplace features: Gas Log, Gas Starter
- Common walls with other units/homes: No Common Walls
Interior area
- Total structure area: 5,988
- Total interior livable area: 5,988 sqft
- Finished area above ground: 3,852
- Finished area below ground: 2,136
Video & virtual tour
Property
Parking
- Total spaces: 2
- Parking features: Attached, Carport
- Carport spaces: 2
Accessibility
- Accessibility features: Accessible Bedroom
Features
- Levels: Three Or More
- Patio & porch: Deck, Front Porch, Screened
- Exterior features: Garden, Boat Launch, Dock, Boat Ramp, Shared Dock
- Pool features: None
- Spa features: None
- Fencing: None
- Has view: Yes
- View description: Mountain(s)
- Waterfront features: None
- Body of water: None
Lot
- Size: 4.96 Acres
- Features: Cul-De-Sac, Front Yard, Landscaped, Mountain Frontage, Private, Wooded
Details
- Additional structures: None
- Parcel number: 024C 322
- Other equipment: Dehumidifier, Generator
- Horses can be raised: Yes
- Horse amenities: Arena, Boarding Facilities, Riding Trail, Round Pen, Stable(s)
Construction
Type & style
- Home type: SingleFamily
- Architectural style: Craftsman
- Property subtype: Single Family Residence, Residential
Materials
- Concrete
- Foundation: Concrete Perimeter
- Roof: Composition,Ridge Vents
Condition
- Resale
- New construction: No
- Year built: 2004
Utilities & green energy
- Electric: 110 Volts
- Sewer: Septic Tank
- Water: Private
- Utilities for property: Cable Available, Electricity Available, Water Available
Green energy
- Energy efficient items: None
- Energy generation: None
Community & HOA
Community
- Features: Beach Access, Clubhouse, Dog Park, Gated, Golf, Homeowners Assoc, Lake, Pickleball, Pool, Restaurant, Stable(s), Tennis Court(s)
- Security: Carbon Monoxide Detector(s), Security Gate, Security Guard, Smoke Detector(s)
- Subdivision: Bent Tree
HOA
- Has HOA: Yes
- Services included: Reserve Fund, Security
- HOA fee: $4,332 annually
- HOA phone: 770-893-2629
Location
- Region: Jasper
Financial & listing details
- Price per square foot: $164/sqft
- Annual tax amount: $4,956
- Date on market: 6/18/2025
- Cumulative days on market: 215 days
- Listing terms: Cash,Conventional
- Electric utility on property: Yes
- Road surface type: Asphalt
Estimated market value
$952,300
$905,000 - $1.00M
$3,877/mo
Price history
Price history
| Date | Event | Price |
|---|---|---|
| 11/7/2025 | Price change | $979,500-0.9%$164/sqft |
Source: | ||
| 6/19/2025 | Listed for sale | $988,500$165/sqft |
Source: | ||
Public tax history
Public tax history
Tax history is unavailable.BuyAbility℠ payment
Est. payment
$5,888/mo
Principal & interest
$4645
Property taxes
$539
Other costs
$704
Climate risks
Neighborhood: 30143
Nearby schools
GreatSchools rating
- 6/10Jasper Middle SchoolGrades: 5-6Distance: 4.5 mi
- 3/10Pickens County Middle SchoolGrades: 7-8Distance: 5.1 mi
- 6/10Pickens County High SchoolGrades: 9-12Distance: 4.2 mi
Schools provided by the listing agent
- Elementary: Tate
- Middle: Jasper
- High: Pickens
Source: FMLS GA. This data may not be complete. We recommend contacting the local school district to confirm school assignments for this home.
- Loading
- Loading




