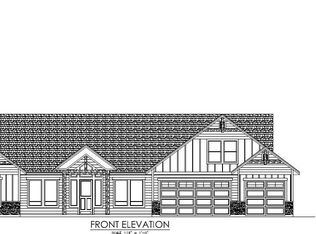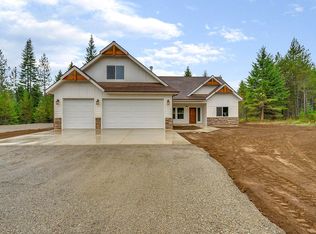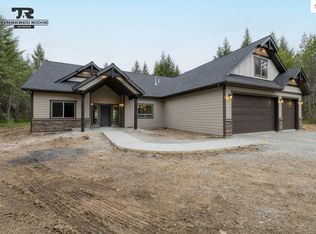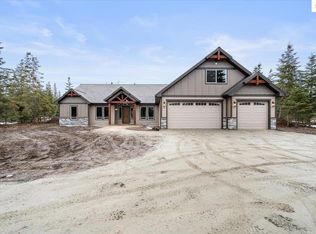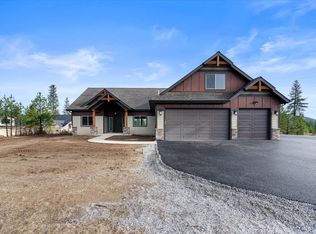LONE MOUNTAIN ESTATES 9TH ADDITION AVAILABLE NOW to build your home on acreage and pick your finishes. This high quality home features 2221 square feet with an attached 3 car garage, asphalt driveway and is situated on a 5.467 acre lot. This open floor plan offer 3 bedrooms, 2 bathrooms plus a bonus room. The living room has vaulted ceiling, gas fireplace w/mantel and rock accents. The open kitchen with island, granite counters, and walk-in pantry. The master suite has a walk-in tiled shower, spacious walk-in closet and gorgeous bathroom featuring dual sinks. Enjoy amazing wildlife from your covered patio in own backyard. Conveniently located & just a few minutes North of Hayden. *File Photos-Photos May Feature Some Upgrades*
Active
$1,017,720
L1b8 N Eclipse Rd, Rathdrum, ID 83858
3beds
2baths
2,221sqft
Est.:
Single Family Residence
Built in 2026
5.47 Acres Lot
$991,300 Zestimate®
$458/sqft
$-- HOA
What's special
Open floor planBonus roomAsphalt drivewayVaulted ceilingOpen kitchen with islandCovered patioWalk-in pantry
- 6 hours |
- 69 |
- 2 |
Zillow last checked: 8 hours ago
Listing updated: 14 hours ago
Listed by:
Chad Michel Salsbury 208-660-1964,
Windermere/Hayden, LLC
Source: Coeur d'Alene MLS,MLS#: 26-760
Tour with a local agent
Facts & features
Interior
Bedrooms & bathrooms
- Bedrooms: 3
- Bathrooms: 2
- Main level bathrooms: 3
- Main level bedrooms: 3
Heating
- Natural Gas, Fireplace(s), Forced Air, Furnace
Appliances
- Included: Gas Water Heater, Microwave, Disposal, Dishwasher
- Laundry: Washer Hookup
Features
- Flooring: Carpet, LVP
- Has basement: No
- Has fireplace: Yes
- Common walls with other units/homes: No Common Walls
Interior area
- Total structure area: 2,221
- Total interior livable area: 2,221 sqft
Property
Parking
- Parking features: Garage - Attached
- Has attached garage: Yes
Features
- Exterior features: Lighting, Rain Gutters
- Has view: Yes
- View description: Mountain(s), Territorial, Neighborhood
Lot
- Size: 5.47 Acres
- Features: Open Lot, Level, Wooded
Details
- Parcel number: 0L90700000AB
- Zoning: Rural
Construction
Type & style
- Home type: SingleFamily
- Property subtype: Single Family Residence
Materials
- Fiber Cement, Stone, Other, Frame
- Foundation: Concrete Perimeter
- Roof: Composition
Condition
- Year built: 2026
Utilities & green energy
- Water: Community System
Community & HOA
Community
- Subdivision: Lone Mountain Estates
HOA
- Has HOA: Yes
- Services included: Water
Location
- Region: Rathdrum
Financial & listing details
- Price per square foot: $458/sqft
- Date on market: 1/26/2026
- Road surface type: Paved
Estimated market value
$991,300
$942,000 - $1.04M
$3,087/mo
Price history
Price history
| Date | Event | Price |
|---|---|---|
| 1/26/2026 | Listed for sale | $1,017,720+1%$458/sqft |
Source: | ||
| 7/18/2025 | Listing removed | $1,007,720$454/sqft |
Source: | ||
| 1/18/2025 | Listed for sale | $1,007,720$454/sqft |
Source: | ||
Public tax history
Public tax history
Tax history is unavailable.BuyAbility℠ payment
Est. payment
$5,477/mo
Principal & interest
$4816
Home insurance
$356
Property taxes
$305
Climate risks
Neighborhood: 83858
Nearby schools
GreatSchools rating
- 8/10Twin Lakes Elementary SchoolGrades: PK-5Distance: 3.6 mi
- 5/10Lakeland Middle SchoolGrades: 6-8Distance: 6.2 mi
- 9/10Lakeland Senior High SchoolGrades: 9-12Distance: 7.5 mi
- Loading
- Loading
