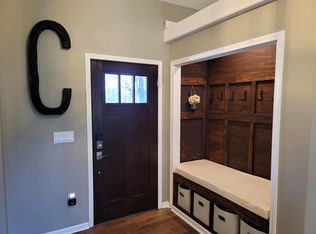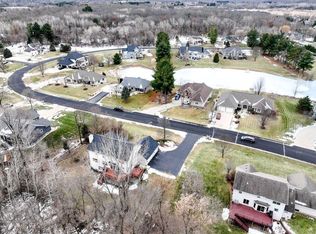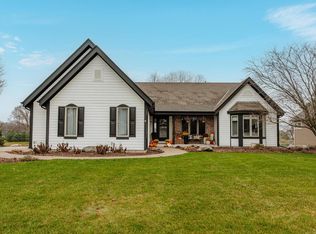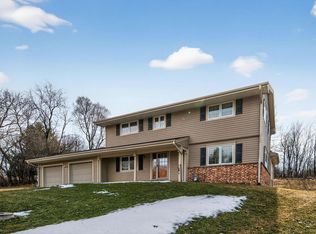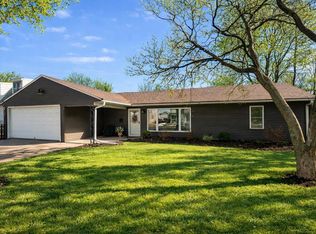Set on an expansive double lot just a short walk to School Section Lake, this completely renovated home blends modern luxury with up north charm. Featuring a seamless open-concept layout centered around a stunning gourmet kitchen with a large island, built-in microwave drawer, stainless steel appliances, & butcher block countertops. The dining room is anchored by an electric fireplace & custom built-in shelving, while the spacious living room is filled with natural light & new hardwood floors throughout. Both bathrooms have been beautifully redesigned. Main floor laundry was added for convenience. The finished lower level offers a bedroom with egress, workshop, & ample storage. An additional garage & expansive yard complete this exceptional property. Ready to be loved by you!
Active
$674,000
W377S3527 School Section Lake DRIVE, Dousman, WI 53118
3beds
2,106sqft
Est.:
Single Family Residence
Built in 1965
0.68 Acres Lot
$662,900 Zestimate®
$320/sqft
$-- HOA
What's special
Modern luxuryBuilt-in microwave drawerAdditional garageCompletely renovated homeMain floor laundrySeamless open-concept layoutStunning gourmet kitchen
- 3 days |
- 592 |
- 16 |
Zillow last checked: 8 hours ago
Listing updated: February 20, 2026 at 02:24am
Listed by:
Heather Boyd Home Team*,
Century 21 Affiliated - Delafield
Source: WIREX MLS,MLS#: 1950512 Originating MLS: Metro MLS
Originating MLS: Metro MLS
Tour with a local agent
Facts & features
Interior
Bedrooms & bathrooms
- Bedrooms: 3
- Bathrooms: 2
- Full bathrooms: 2
- Main level bedrooms: 2
Primary bedroom
- Level: Main
- Area: 224
- Dimensions: 14 x 16
Bedroom 2
- Level: Main
- Area: 150
- Dimensions: 15 x 10
Bedroom 3
- Level: Lower
- Area: 132
- Dimensions: 11 x 12
Bathroom
- Features: Tub Only, Shower Over Tub, Shower Stall
Dining room
- Level: Main
- Area: 182
- Dimensions: 14 x 13
Family room
- Level: Lower
- Area: 276
- Dimensions: 23 x 12
Kitchen
- Level: Main
- Area: 216
- Dimensions: 18 x 12
Living room
- Level: Main
- Area: 234
- Dimensions: 18 x 13
Heating
- Natural Gas, Forced Air
Cooling
- Central Air
Appliances
- Included: Dishwasher, Dryer, Microwave, Oven, Range, Refrigerator, Washer, Water Softener
Features
- High Speed Internet, Kitchen Island
- Flooring: Wood
- Basement: Block,Crawl Space,Full,Partially Finished,Sump Pump
Interior area
- Total structure area: 2,106
- Total interior livable area: 2,106 sqft
Property
Parking
- Total spaces: 4
- Parking features: Garage Door Opener, Attached, 4 Car
- Attached garage spaces: 4
Features
- Levels: One
- Stories: 1
- Patio & porch: Patio
Lot
- Size: 0.68 Acres
Details
- Parcel number: OTWT1646038
- Zoning: RES
Construction
Type & style
- Home type: SingleFamily
- Architectural style: Ranch
- Property subtype: Single Family Residence
Materials
- Aluminum Trim, Vinyl Siding
Condition
- 21+ Years
- New construction: No
- Year built: 1965
Utilities & green energy
- Sewer: Septic Tank
- Water: Well
- Utilities for property: Cable Available
Community & HOA
Location
- Region: Dousman
- Municipality: Ottawa
Financial & listing details
- Price per square foot: $320/sqft
- Tax assessed value: $218,600
- Annual tax amount: $3,889
- Date on market: 2/19/2026
- Inclusions: Refrigerator, Oven/Range, Dishwasher, Microwave, Washer, Dryer, Water Softener (Owned), Staging Items
- Exclusions: Seller's Personal Property
Estimated market value
$662,900
$630,000 - $696,000
$2,321/mo
Price history
Price history
| Date | Event | Price |
|---|---|---|
| 2/19/2026 | Listed for sale | $674,000+82.2%$320/sqft |
Source: | ||
| 6/30/2025 | Sold | $370,000+13.8%$176/sqft |
Source: | ||
| 6/16/2025 | Pending sale | $325,000$154/sqft |
Source: | ||
| 6/12/2025 | Listed for sale | $325,000$154/sqft |
Source: | ||
Public tax history
Public tax history
| Year | Property taxes | Tax assessment |
|---|---|---|
| 2023 | $1,866 -0.3% | $216,000 +4.9% |
| 2022 | $1,872 +6.3% | $206,000 +31.2% |
| 2021 | $1,761 -11.3% | $157,000 |
| 2020 | $1,985 +6.7% | $157,000 |
| 2019 | $1,861 -21.1% | $157,000 |
| 2018 | $2,360 -0.2% | $157,000 |
| 2017 | $2,364 +18.3% | $157,000 |
| 2015 | $1,999 -0.3% | $157,000 |
| 2014 | $2,004 | $157,000 |
| 2013 | $2,004 | $157,000 |
| 2012 | -- | $157,000 |
Find assessor info on the county website
BuyAbility℠ payment
Est. payment
$3,682/mo
Principal & interest
$3103
Property taxes
$579
Climate risks
Neighborhood: 53118
Nearby schools
GreatSchools rating
- 6/10Dousman Elementary SchoolGrades: PK-5Distance: 2.6 mi
- 10/10Kettle Moraine Middle SchoolGrades: 6-8Distance: 2.5 mi
- 8/10Kettle Moraine High SchoolGrades: 9-12Distance: 6.4 mi
Schools provided by the listing agent
- Middle: Kettle Moraine
- District: Kettle Moraine
Source: WIREX MLS. This data may not be complete. We recommend contacting the local school district to confirm school assignments for this home.
