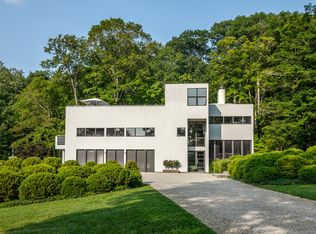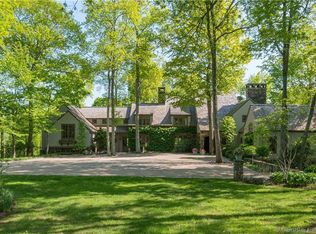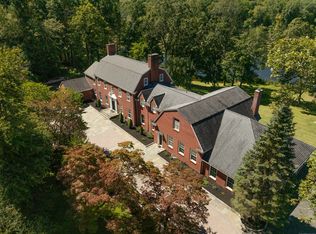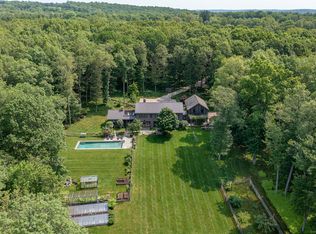Reverie Farm is an exceptionally rare late 18th century stone and shingle estate, on more than one hundred acres, located in one of the highest and most private parts of Connecticut. Situated in the heart of Litchfield County, the property rises more than 1,200 feet in elevation across four distinct tax parcels, among which are several estate quality building sites. The setting is dreamlike in every season, and quintessentially New England. The 1799 Main house is an architectural marvel that achieves effortless balance between its Georgian-Federal, Dutch Colonial, and European elements. The effect is nothing short of entering a fairy tale, one that unfolds endlessly with each new detail that one discovers. An incredibly intimate home, the Main house at Reverie is nonetheless nearly 7,000 square feet and boasts seven bedrooms, five full and two half baths, several ancient fireplaces, and an historic ''pub'', reputed to be the oldest part of the house. There is a Gunite pool, privately situated among mature gardens, a tennis court, and a beguiling number of ancient trees around the property. Reverie has an overwhelming number of outbuildings including a guest house, separate dance studio with apartment, and an antique barn that was the studio of American Abstract Expressionist painter Cleve Gray. Gray lived at the property with his wife Francine du Plessix, the noted journalist-novelist. Other luminaries who lived nearby include statesman Henry Kissinger, novelist Philip Roth, and landscape painter Eric Sloane. The numerous additional buildings allow for multiple art studios, gymnasiums, offices, or party barns. Reverie is conveniently located to Lake Waramaug, the Mayflower Inn, and is an easy drive to the many private schools for which Northwestern CT is renowned. This sale includes 4 parcels totaling 101.07 acres
Active
$7,400,000
102 Melius Road, Warren, CT 06754
7beds
6,844sqft
Est.:
Single Family Residence
Built in 1799
101.07 Acres Lot
$-- Zestimate®
$1,081/sqft
$-- HOA
What's special
Ancient fireplacesTennis courtAntique barnMature gardensAncient treesGunite poolSeven bedrooms
- 72 days |
- 2,413 |
- 241 |
Zillow last checked: 8 hours ago
Listing updated: October 17, 2025 at 09:22am
Listed by:
Andrew Gates,
Houlihan Lawrence, Inc.
Source: HVCRMLS,MLS#: 20255136
Tour with a local agent
Facts & features
Interior
Bedrooms & bathrooms
- Bedrooms: 7
- Bathrooms: 7
- Full bathrooms: 5
- 1/2 bathrooms: 2
Heating
- Oil
Cooling
- Central Air
Appliances
- Included: Washer, Refrigerator, Range Hood, Gas Oven, Dryer, Dishwasher, Built-In Refrigerator
- Laundry: In Hall
Features
- 3 Seasons Room, Bar, Beamed Ceilings, Eat-in Kitchen, Kitchen Island, Stone Counters
- Flooring: Wood
- Basement: Partial,Unfinished
- Number of fireplaces: 8
- Fireplace features: Bedroom, Dining Room, Living Room, Primary Bedroom, Stone, Wood Burning
Interior area
- Total structure area: 6,844
- Total interior livable area: 6,844 sqft
- Finished area above ground: 6,844
- Finished area below ground: 0
Property
Parking
- Total spaces: 4
- Parking features: Circular Driveway, Driveway
- Garage spaces: 4
- Has uncovered spaces: Yes
Features
- Levels: Bi-Level
- Stories: 2
- Exterior features: Barbecue, Tennis Court(s)
- Pool features: Gunite, In Ground
- Has view: Yes
- View description: Trees/Woods
Lot
- Size: 101.07 Acres
- Features: Garden, Gentle Sloping, Many Trees, Orchard(s), Private, Views, Wooded
Details
- Additional structures: Barn(s), Garage(s), Guest House, Second Residence, Tennis Court(s), Workshop, Other, See Remarks
- Parcel number: 905129, 1751656, 1751657, 1751677
- Zoning: res
Construction
Type & style
- Home type: SingleFamily
- Architectural style: Traditional
- Property subtype: Single Family Residence
Materials
- Cedar, Stone
- Roof: Shake
Condition
- Updated/Remodeled
- New construction: No
- Year built: 1799
Utilities & green energy
- Electric: Circuit Breakers
- Sewer: Septic Tank
- Water: Private, Well
Community & HOA
Location
- Region: Warren
Financial & listing details
- Price per square foot: $1,081/sqft
- Tax assessed value: $2,258,550
- Annual tax amount: $36,074
- Date on market: 10/17/2025
- Inclusions: Included parcel #'s: 905129, 1751656, 1751657, 1751677
- Road surface type: Asphalt
Estimated market value
Not available
Estimated sales range
Not available
$49,938/mo
Price history
Price history
| Date | Event | Price |
|---|---|---|
| 9/30/2025 | Listed for sale | $7,400,000-29.5%$1,081/sqft |
Source: | ||
| 9/10/2025 | Listing removed | $10,500,000$1,534/sqft |
Source: | ||
| 11/13/2024 | Listed for sale | $10,500,000+92.8%$1,534/sqft |
Source: | ||
| 8/9/2020 | Sold | $5,445,000+9%$796/sqft |
Source: | ||
| 6/18/2020 | Pending sale | $4,995,000$730/sqft |
Source: William Pitt Sotheby's International Realty #170277285 Report a problem | ||
Public tax history
Public tax history
| Year | Property taxes | Tax assessment |
|---|---|---|
| 2025 | $31,832 | $2,496,620 |
| 2024 | $31,832 -3% | $2,496,620 |
| 2023 | $32,831 +19.8% | $2,496,620 +28.9% |
Find assessor info on the county website
BuyAbility℠ payment
Est. payment
$50,114/mo
Principal & interest
$36547
Property taxes
$10977
Home insurance
$2590
Climate risks
Neighborhood: 06754
Nearby schools
GreatSchools rating
- NAWarren Elementary SchoolGrades: K-5Distance: 1.1 mi
- 8/10Wamogo Regional Middle SchoolGrades: 6-8Distance: 6 mi
- 8/10Wamogo Regional High SchoolGrades: 9-12Distance: 6 mi
- Loading
- Loading






