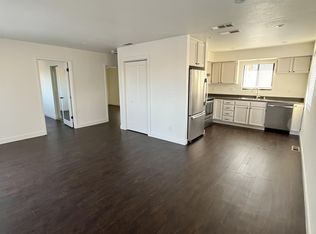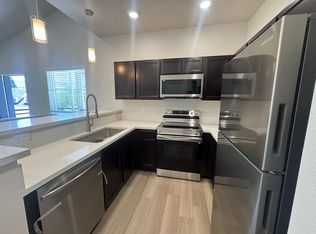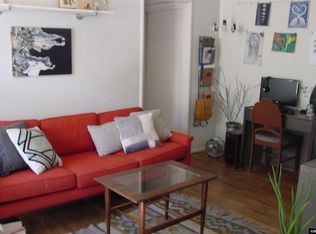Welcome to 1001 Lander St, nestled in the charming old southwest of Midtown Reno! This unique duplex presents an incredible investment opportunity for those looking to diversify their portfolio with a property that boasts steady rental income. Each side of the duplex features 2 cozy bedrooms, 1 bathroom, and individual laundry/work rooms, perfect for tenants seeking convenience and privacy.
With a total land size of 0.147 acres and dedicated 1 car garage space per unit, this well-maintained property ensures ample room and parking for residents. The desirability of 1001 Lander St is unmatched—situated within walking distance to the vibrant heart of Midtown, where parks, restaurants, bars, and shops create an engaging and lively community atmosphere.
Investors will appreciate the attractive average rent of $2,022/month per unit, offering a robust return on investment. Whether you're looking to occupy one side while earning from the other or fully capitalize on Reno's rental market, this duplex is a rare find. Seize the opportunity to own a piece of Reno's sought-after Midtown district.
Active
$795,000
1001 Lander St, Reno, NV 89509
--beds
0baths
1,836sqft
Est.:
Duplex
Built in 1951
-- sqft lot
$-- Zestimate®
$433/sqft
$-- HOA
What's special
Cozy bedrooms
- 267 days |
- 1,538 |
- 41 |
Zillow last checked: 8 hours ago
Listing updated: January 02, 2026 at 09:09am
Listed by:
Joseph Wieczorek S.169283 775-335-5962,
Dickson Realty - Downtown
Source: NNRMLS,MLS#: 250050327
Tour with a local agent
Facts & features
Interior
Bedrooms & bathrooms
- Bathrooms: 0
Heating
- Electric
Appliances
- Included: Dishwasher, Dryer, Electric Oven, Washer
- Laundry: In Unit
Features
- Flooring: Laminate, Wood
- Windows: Double Pane Windows
- Has fireplace: No
Interior area
- Total structure area: 1,836
- Total interior livable area: 1,836 sqft
Property
Parking
- Parking features: Garage, Garage Door Opener
Features
- Levels: Two
- Stories: 2
- Patio & porch: Patio
- Exterior features: None
- Pool features: None
- Spa features: None
- Fencing: Back Yard
Lot
- Size: 6,534 Square Feet
- Features: Landscaped
Details
- Additional structures: None
- Parcel number: 01131403
- Zoning: MF14
Construction
Type & style
- Home type: MultiFamily
- Property subtype: Duplex
Materials
- Brick
- Foundation: Slab
- Roof: Composition,Shingle
Condition
- Year built: 1951
Utilities & green energy
- Sewer: Public Sewer
- Water: Public
- Utilities for property: Cable Available, Electricity Connected, Internet Available, Sewer Connected, Water Connected, Cellular Coverage
Community & HOA
Community
- Security: Smoke Detector(s)
- Subdivision: Park Lawn
Location
- Region: Reno
Financial & listing details
- Price per square foot: $433/sqft
- Tax assessed value: $257,395
- Annual tax amount: $1,592
- Date on market: 5/23/2025
- Cumulative days on market: 268 days
- Listing terms: 1031 Exchange,Cash,Conventional,FHA,VA Loan
- Total actual rent: 4050
- Tenant pays: Trash Collection, Telephone, Snow Removal, Common Area Maintenance
Estimated market value
Not available
Estimated sales range
Not available
$1,920/mo
Price history
Price history
| Date | Event | Price |
|---|---|---|
| 1/2/2026 | Listed for sale | $795,000$433/sqft |
Source: | ||
| 12/1/2025 | Contingent | $795,000$433/sqft |
Source: | ||
| 10/15/2025 | Price change | $795,000-3.6%$433/sqft |
Source: | ||
| 5/23/2025 | Listed for sale | $825,000+20.4%$449/sqft |
Source: | ||
| 4/15/2025 | Listing removed | $1,995$1/sqft |
Source: Zillow Rentals Report a problem | ||
Public tax history
Public tax history
| Year | Property taxes | Tax assessment |
|---|---|---|
| 2025 | $1,593 +7.9% | $90,088 -0.3% |
| 2024 | $1,476 +7.8% | $90,343 +3.8% |
| 2023 | $1,369 +7.9% | $87,016 +27.5% |
Find assessor info on the county website
BuyAbility℠ payment
Est. payment
$4,387/mo
Principal & interest
$3817
Property taxes
$292
Home insurance
$278
Climate risks
Neighborhood: Plumus
Nearby schools
GreatSchools rating
- 8/10Mount Rose Elementary SchoolGrades: PK-8Distance: 0.1 mi
- 7/10Reno High SchoolGrades: 9-12Distance: 0.7 mi
- 6/10Darrell C Swope Middle SchoolGrades: 6-8Distance: 1.7 mi
Schools provided by the listing agent
- Elementary: Mt. Rose
- Middle: Swope
- High: Reno
Source: NNRMLS. This data may not be complete. We recommend contacting the local school district to confirm school assignments for this home.
Open to renting?
Browse rentals near this home.- Loading
- Loading
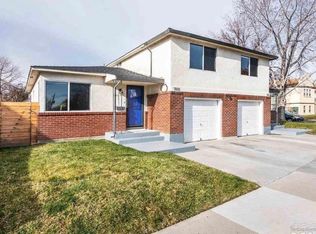
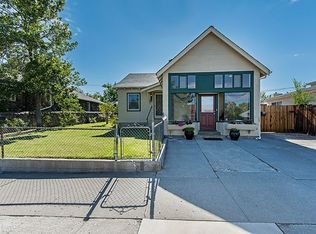
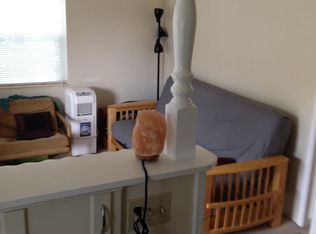
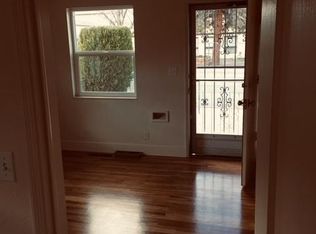
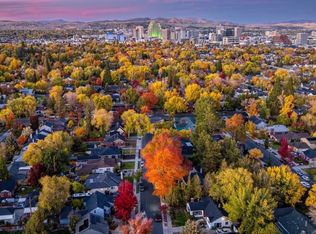

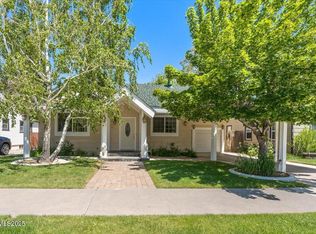
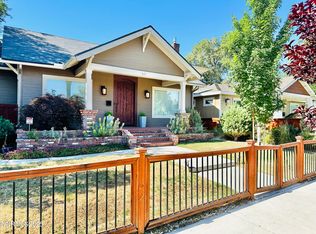

![[object Object]](https://photos.zillowstatic.com/fp/c8ecc289e8718ef33aaab7c25f0d4aa8-p_c.jpg)
