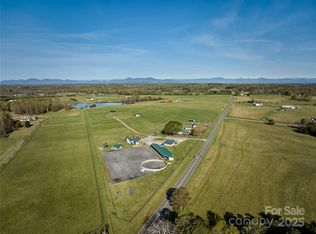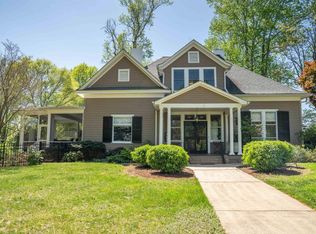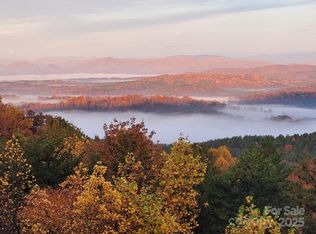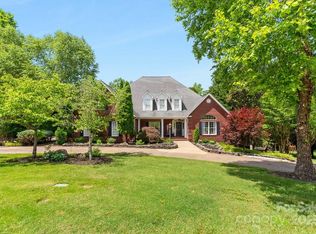Unique property with potential for a variety of commercial endeavors with room for a glamping or tiny home community, or large private estate. Currently offering a 3 BR main log cabin home, guest cabin, 38x60 metal arch storage bldg, separate barn/workshop, and long-range mountain views. Private setting located off of Polk County Line Road, close to shopping, dining, and the Tryon International Equestrian Center (TIEC). The main home is a true log cabin with an abundance of custom details you just won’t find in standard-built cabins: Totem pole support posts, oak beams, natural stone in all showers with hieroglyphics etched into the stones, huge wraparound porch w steel railings, solid mahogany doors throughout (9), and new porcelain tile in kitchen. A 1 bedroom, 1 bath guest cabin is perfect for a vacation rental or visitors. Fire pit area, a small playhouse, storage shed, a spring fed retaining pond stocked with fish & a gem mine replica is a big hit with the kids. Tons of space for parking and equipment, storage, a workshop with auto lift and air compressor. Separate 1000 gal. septic w 3 dbl 70' lines for ea cabin.
Active
Price cut: $2K (1/22)
$1,170,700
1002 Cc Rd, Rutherfordton, NC 28139
4beds
3,967sqft
Est.:
Single Family Residence
Built in 2015
10 Acres Lot
$-- Zestimate®
$295/sqft
$-- HOA
What's special
Guest cabinLong-range mountain viewsPrivate settingSmall playhouseTotem pole support postsGem mine replicaOak beams
- 300 days |
- 737 |
- 20 |
Zillow last checked: 8 hours ago
Listing updated: January 22, 2026 at 09:48am
Listing Provided by:
Wes Cleary TeamClearyWNC@gmail.com,
Team Cleary Real Estate Inc
Source: Canopy MLS as distributed by MLS GRID,MLS#: 4249234
Tour with a local agent
Facts & features
Interior
Bedrooms & bathrooms
- Bedrooms: 4
- Bathrooms: 4
- Full bathrooms: 3
- 1/2 bathrooms: 1
- Main level bedrooms: 1
Primary bedroom
- Features: En Suite Bathroom, Storage, Walk-In Closet(s), See Remarks
- Level: Main
- Area: 375.54 Square Feet
- Dimensions: 25' 2" X 14' 11"
Heating
- Ductless, Heat Pump
Cooling
- Ductless, Heat Pump
Appliances
- Included: Convection Oven, Dishwasher, Disposal, Double Oven, Dryer, Electric Cooktop, Electric Oven, Exhaust Hood, Oven, Plumbed For Ice Maker, Refrigerator, Self Cleaning Oven, Wall Oven, Washer, Washer/Dryer
- Laundry: In Basement, Laundry Room, Main Level, Other
Features
- Pantry, Walk-In Closet(s), Total Primary Heated Living Area: 3612
- Flooring: Bamboo, Concrete, Hardwood, Tile, Wood
- Doors: Insulated Door(s)
- Windows: Insulated Windows
- Basement: Exterior Entry,Interior Entry,Walk-Out Access,Other
- Fireplace features: Great Room, Kitchen, Pellet Stove, Wood Burning Stove
Interior area
- Total structure area: 2,519
- Total interior livable area: 3,967 sqft
- Finished area above ground: 2,519
- Finished area below ground: 1,093
Property
Parking
- Parking features: Driveway, Detached Garage, Other - See Remarks
- Has garage: Yes
- Has uncovered spaces: Yes
Features
- Levels: One and One Half
- Stories: 1.5
- Patio & porch: Covered, Deck, Front Porch, Side Porch
- Exterior features: Fire Pit
- Has view: Yes
- View description: Long Range, Mountain(s), Year Round
- Waterfront features: Pond
Lot
- Size: 10 Acres
- Features: Pond(s), Private, Rolling Slope, Views
Details
- Parcel number: 1641674
- Zoning: None
- Special conditions: Standard
Construction
Type & style
- Home type: SingleFamily
- Property subtype: Single Family Residence
Materials
- Log
Condition
- New construction: No
- Year built: 2015
Utilities & green energy
- Sewer: Septic Installed
- Water: Well
Community & HOA
Community
- Security: Carbon Monoxide Detector(s), Security System, Smoke Detector(s)
- Subdivision: None
Location
- Region: Rutherfordton
- Elevation: 1000 Feet
Financial & listing details
- Price per square foot: $295/sqft
- Tax assessed value: $567,000
- Date on market: 4/30/2025
- Cumulative days on market: 300 days
- Listing terms: Cash,Conventional
- Exclusions: Seller to provide a list of exceptions.
- Road surface type: Gravel
Estimated market value
Not available
Estimated sales range
Not available
$2,998/mo
Price history
Price history
| Date | Event | Price |
|---|---|---|
| 1/22/2026 | Price change | $1,170,700-0.2%$295/sqft |
Source: | ||
| 12/1/2025 | Price change | $1,172,700-0.4%$296/sqft |
Source: | ||
| 6/24/2025 | Price change | $1,177,700-1.7%$297/sqft |
Source: | ||
| 4/30/2025 | Listed for sale | $1,197,700$302/sqft |
Source: | ||
Public tax history
Public tax history
Tax history is unavailable.BuyAbility℠ payment
Est. payment
$6,201/mo
Principal & interest
$5567
Property taxes
$634
Climate risks
Neighborhood: 28139
Nearby schools
GreatSchools rating
- 4/10Rutherfordton Elementary SchoolGrades: PK-5Distance: 5.2 mi
- 4/10R-S Middle SchoolGrades: 6-8Distance: 6.5 mi
- 4/10R-S Central High SchoolGrades: 9-12Distance: 7.1 mi
Schools provided by the listing agent
- Elementary: Rutherfordton
- Middle: R-S Middle
- High: R-S Central
Source: Canopy MLS as distributed by MLS GRID. This data may not be complete. We recommend contacting the local school district to confirm school assignments for this home.




