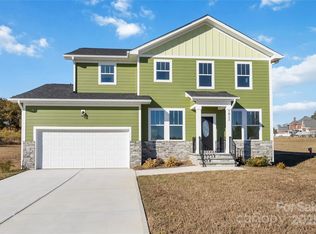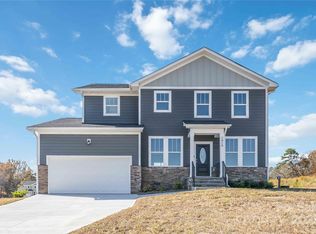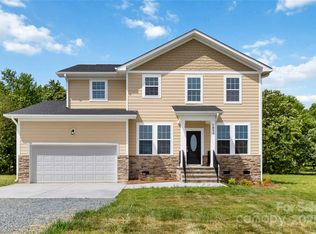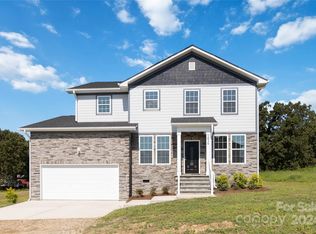Discover modern living with room to roam in this gorgeous new construction home situated on more than one acre. Designed with quality and functionality in mind, this home features 3 generously sized bedrooms, 2.5 bathrooms, and a large bonus room perfect for a home office, media room, or play area.
The open-concept main living space is ideal for everyday living and entertaining, with stylish finishes, durable flooring, and a seamless flow between the living room, dining area, and kitchen.
Retreat to the spacious primary suite with a spa-inspired ensuite bath, dual vanities, and a walk-in closet. Two additional bedrooms and a well-placed powder room offer convenience and flexibility for guests or growing families.
Outside, enjoy the peace and privacy of over an acre of land—plenty of space for a garden, fire pit, or outdoor activities. This is the perfect blend of country feel with the comforts of a brand-new home.
Don’t miss this rare opportunity—schedule your private tour today!
Active
$499,000
1006 Heath Helms Rd, Monroe, NC 28110
3beds
2,660sqft
Est.:
Single Family Residence
Built in 2025
1.13 Acres Lot
$498,800 Zestimate®
$188/sqft
$-- HOA
What's special
Stylish finishesPeace and privacySpa-inspired ensuite bathSpacious primary suiteWalk-in closetDual vanitiesOpen-concept main living space
- 222 days |
- 586 |
- 34 |
Zillow last checked: 8 hours ago
Listing updated: December 22, 2025 at 06:08pm
Listing Provided by:
Raul Alban raul@paolaalbanrealtors.net,
Paola Alban Realtors
Source: Canopy MLS as distributed by MLS GRID,MLS#: 4282853
Tour with a local agent
Facts & features
Interior
Bedrooms & bathrooms
- Bedrooms: 3
- Bathrooms: 3
- Full bathrooms: 2
- 1/2 bathrooms: 1
Primary bedroom
- Level: Upper
Bonus room
- Level: Upper
Living room
- Level: Main
Heating
- Electric
Cooling
- Electric
Appliances
- Included: Dishwasher, Electric Range, Microwave
- Laundry: Laundry Room
Features
- Has basement: No
Interior area
- Total structure area: 2,660
- Total interior livable area: 2,660 sqft
- Finished area above ground: 2,660
- Finished area below ground: 0
Property
Parking
- Total spaces: 2
- Parking features: Driveway, Garage on Main Level
- Garage spaces: 2
- Has uncovered spaces: Yes
Features
- Levels: Two
- Stories: 2
- Waterfront features: None
Lot
- Size: 1.13 Acres
Details
- Parcel number: 08087001H
- Zoning: R-40
- Special conditions: Standard
Construction
Type & style
- Home type: SingleFamily
- Property subtype: Single Family Residence
Materials
- Brick Partial
- Foundation: Crawl Space
Condition
- New construction: Yes
- Year built: 2025
Details
- Builder name: DHM Designs LLC
Utilities & green energy
- Sewer: Septic Installed
- Water: Well
Community & HOA
Community
- Subdivision: Brief Estates
Location
- Region: Monroe
Financial & listing details
- Price per square foot: $188/sqft
- Tax assessed value: $43,600
- Date on market: 7/21/2025
- Cumulative days on market: 221 days
- Listing terms: Cash,Conventional,FHA
- Road surface type: Concrete, Paved
Estimated market value
$498,800
$474,000 - $524,000
$2,630/mo
Price history
Price history
| Date | Event | Price |
|---|---|---|
| 8/7/2025 | Price change | $499,000-5.8%$188/sqft |
Source: | ||
| 7/21/2025 | Listed for sale | $529,900$199/sqft |
Source: | ||
Public tax history
Public tax history
Tax history is unavailable.BuyAbility℠ payment
Est. payment
$2,554/mo
Principal & interest
$2321
Property taxes
$233
Climate risks
Neighborhood: 28110
Nearby schools
GreatSchools rating
- 9/10Fairview Elementary SchoolGrades: PK-5Distance: 2.7 mi
- 9/10Piedmont Middle SchoolGrades: 6-8Distance: 4.5 mi
- 7/10Piedmont High SchoolGrades: 9-12Distance: 4.3 mi
Schools provided by the listing agent
- Elementary: Fairview
- Middle: Piedmont
- High: Piedmont
Source: Canopy MLS as distributed by MLS GRID. This data may not be complete. We recommend contacting the local school district to confirm school assignments for this home.




