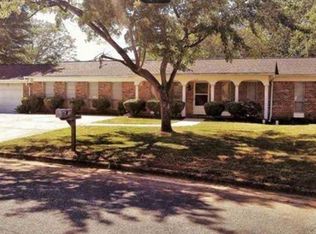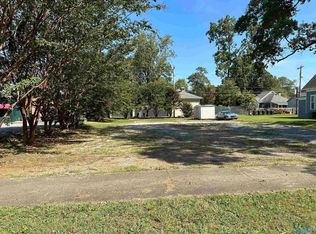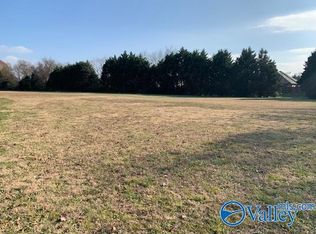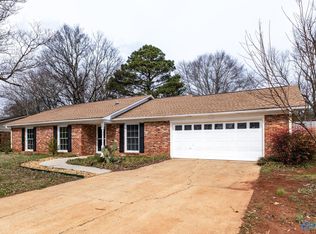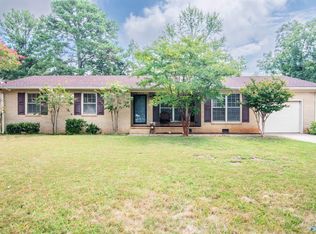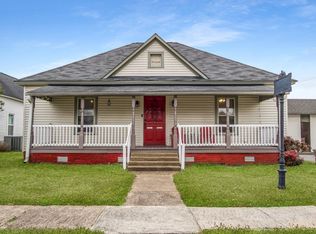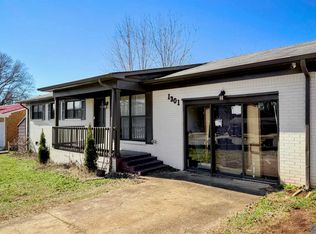**AUSTIN SCHOOL DISTRICT** Situated on a large private lot, this adorable & charming home has been FULLY REMODELED THRU-OUT: including FRESH INTERIOR/EXTERIOR PAINT, FULLY RENOVATED BATHROOMS & KITCHEN, ALL NEW LIGHT FIXTURES, GRANITE IN ALL WET AREAS, REFINISHED CABINETRY, NEW BACKSPLASH, NEW STAINLESS STEEL APPLIANCES, NEW FLOORING (LVP IN FAMILY ROOM & PORCELAIN TILE IN ENTRY). Home Features a spacious floor plan LOADED w/ custom detail. Home offers a family room, OFFICE or REC/BONUS room, kitchen w/ large breakfast area, FORMAL DINING ROOM or can be used as a 2nd living room. Home offers a covered patio overlooking large, FENCED backyard (featuring park-like setting).
For sale
Price cut: $100 (2/19)
$219,800
1007 Honeysuckle Ln SW, Decatur, AL 35601
3beds
1,577sqft
Est.:
Single Family Residence
Built in 1973
0.34 Acres Lot
$-- Zestimate®
$139/sqft
$-- HOA
What's special
New flooringLarge private lotLarge fenced backyardFormal dining roomRefinished cabinetryCustom detailSpacious floor plan
- 272 days |
- 1,048 |
- 58 |
Likely to sell faster than
Zillow last checked: 8 hours ago
Listing updated: 19 hours ago
Listed by:
Samantha Walker 256-656-3152,
Capstone Realty LLC Huntsville
Source: ValleyMLS,MLS#: 21889774
Tour with a local agent
Facts & features
Interior
Bedrooms & bathrooms
- Bedrooms: 3
- Bathrooms: 2
- Full bathrooms: 2
Rooms
- Room types: Foyer, Master Bedroom, Bedroom 2, Dining Room, Bedroom 3, Kitchen, Family Room, Office/Study
Primary bedroom
- Features: Ceiling Fan(s), Crown Molding, LVP
- Level: First
- Area: 180
- Dimensions: 12 x 15
Bedroom 2
- Features: Ceiling Fan(s), Crown Molding, LVP Flooring
- Level: First
- Area: 225
- Dimensions: 15 x 15
Bedroom 3
- Features: Ceiling Fan(s), Crown Molding, LVP
- Level: First
- Area: 156
- Dimensions: 12 x 13
Dining room
- Features: Crown Molding, Chair Rail, LVP
- Level: First
- Area: 169
- Dimensions: 13 x 13
Family room
- Features: Bay WDW, Chair Rail, Built-in Features, LVP
- Level: First
- Area: 276
- Dimensions: 12 x 23
Kitchen
- Features: Crown Molding, Eat-in Kitchen, Granite Counters, Built-in Features
- Level: First
- Area: 270
- Dimensions: 15 x 18
Office
- Features: Chair Rail, LVP
- Level: First
- Area: 48
- Dimensions: 6 x 8
Heating
- Central 1
Cooling
- Central 1
Appliances
- Included: Range, Dishwasher, Refrigerator
Features
- Has basement: No
- Has fireplace: No
- Fireplace features: None
Interior area
- Total interior livable area: 1,577 sqft
Property
Parking
- Parking features: Driveway-Concrete
Features
- Levels: One
- Stories: 1
- Patio & porch: Covered Patio, Covered Porch, Front Porch, Patio
- Exterior features: Curb/Gutters
Lot
- Size: 0.34 Acres
Details
- Parcel number: 03 04 19 3 011 018.000
Construction
Type & style
- Home type: SingleFamily
- Architectural style: Ranch
- Property subtype: Single Family Residence
Materials
- Foundation: Slab
Condition
- New construction: No
- Year built: 1973
Utilities & green energy
- Sewer: Public Sewer
- Water: Public
Community & HOA
Community
- Features: Curbs
- Subdivision: Hillwood Estates
HOA
- Has HOA: No
Location
- Region: Decatur
Financial & listing details
- Price per square foot: $139/sqft
- Tax assessed value: $106,300
- Annual tax amount: $963
- Date on market: 5/23/2025
Estimated market value
Not available
Estimated sales range
Not available
Not available
Price history
Price history
| Date | Event | Price |
|---|---|---|
| 2/19/2026 | Price change | $219,8000%$139/sqft |
Source: | ||
| 2/17/2026 | Price change | $219,900+0%$139/sqft |
Source: | ||
| 2/13/2026 | Price change | $219,8000%$139/sqft |
Source: | ||
| 2/11/2026 | Price change | $219,900+0%$139/sqft |
Source: | ||
| 2/3/2026 | Price change | $219,8000%$139/sqft |
Source: | ||
| 1/31/2026 | Price change | $219,900+0%$139/sqft |
Source: | ||
| 1/22/2026 | Price change | $219,8000%$139/sqft |
Source: | ||
| 1/21/2026 | Price change | $219,9000%$139/sqft |
Source: | ||
| 1/19/2026 | Price change | $220,000-2.1%$140/sqft |
Source: | ||
| 1/16/2026 | Price change | $224,8000%$143/sqft |
Source: | ||
| 1/14/2026 | Price change | $224,900+0%$143/sqft |
Source: | ||
| 1/12/2026 | Price change | $224,8000%$143/sqft |
Source: | ||
| 1/9/2026 | Price change | $224,900+0%$143/sqft |
Source: | ||
| 1/8/2026 | Price change | $224,8000%$143/sqft |
Source: | ||
| 1/6/2026 | Price change | $224,900+0%$143/sqft |
Source: | ||
| 12/29/2025 | Price change | $224,8000%$143/sqft |
Source: | ||
| 12/26/2025 | Price change | $224,900+0%$143/sqft |
Source: | ||
| 12/22/2025 | Price change | $224,8000%$143/sqft |
Source: | ||
| 12/15/2025 | Price change | $224,900+0%$143/sqft |
Source: | ||
| 12/12/2025 | Price change | $224,8000%$143/sqft |
Source: | ||
| 12/10/2025 | Price change | $224,900+0%$143/sqft |
Source: | ||
| 12/8/2025 | Price change | $224,8000%$143/sqft |
Source: | ||
| 12/4/2025 | Price change | $224,900+0%$143/sqft |
Source: | ||
| 12/1/2025 | Price change | $224,8000%$143/sqft |
Source: | ||
| 11/26/2025 | Listed for sale | $224,900+40.7%$143/sqft |
Source: | ||
| 2/24/2025 | Sold | $159,900+135.1%$101/sqft |
Source: | ||
| 9/15/2017 | Sold | $68,000-24.4%$43/sqft |
Source: Public Record Report a problem | ||
| 4/25/2006 | Sold | $89,900+72.9%$57/sqft |
Source: Public Record Report a problem | ||
| 11/26/2003 | Sold | $52,000$33/sqft |
Source: Agent Provided Report a problem | ||
Public tax history
Public tax history
| Year | Property taxes | Tax assessment |
|---|---|---|
| 2024 | $963 +9.6% | $21,260 +9.6% |
| 2023 | $879 | $19,400 |
| 2022 | $879 +8.3% | $19,400 +8.3% |
| 2021 | $812 | $17,920 |
| 2020 | $812 | $17,920 |
| 2019 | $812 | $17,920 +128.6% |
| 2015 | $812 +164% | $7,840 |
| 2014 | $308 | $7,840 +6.5% |
| 2013 | $308 +7.6% | $7,360 |
| 2012 | $286 -8.7% | $7,360 -7.5% |
| 2010 | $313 | $7,960 |
Find assessor info on the county website
BuyAbility℠ payment
Est. payment
$1,195/mo
Principal & interest
$1133
Property taxes
$62
Climate risks
Neighborhood: 35601
Nearby schools
GreatSchools rating
- 4/10Banks-Caddell Elementary SchoolGrades: PK-5Distance: 0.7 mi
- 6/10Cedar Ridge Middle SchoolGrades: 6-8Distance: 2.7 mi
- 7/10Austin High SchoolGrades: 10-12Distance: 3.7 mi
Schools provided by the listing agent
- Elementary: Banks-Caddell
- Middle: Austin Middle
- High: Austin
Source: ValleyMLS. This data may not be complete. We recommend contacting the local school district to confirm school assignments for this home.
