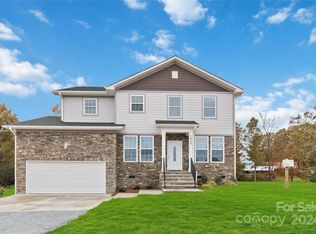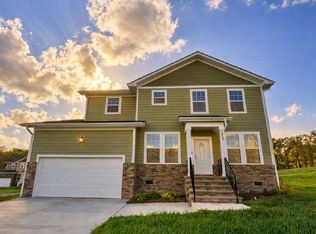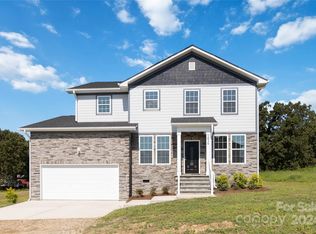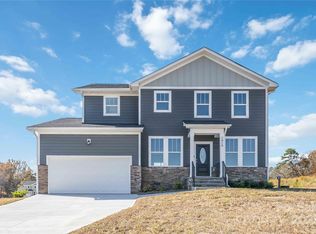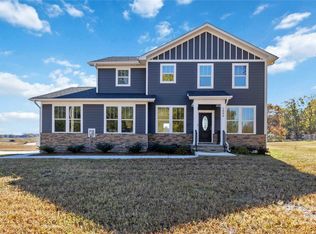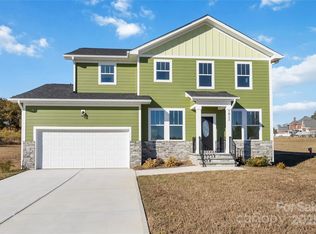This brand-new construction offers an open, light-filled floorplan with luxurious finishes including LVP flooring, white
cabinetry, granite countertops, and stainless steel appliances. You'll love the flexible layout with extra rooms on both the main and second floor—perfect for a home office, playroom, or creative space. You'll find 3 spacious bedrooms and 2 full baths. And the best part? NO HOA! Schedule your showing today!
Active
$499,900
1034 Heath Helms Rd, Monroe, NC 28110
3beds
2,620sqft
Est.:
Single Family Residence
Built in 2024
1.67 Acres Lot
$498,700 Zestimate®
$191/sqft
$-- HOA
What's special
Luxurious finishesLvp flooringGranite countertopsOpen light-filled floorplanFlexible layoutStainless steel appliances
- 139 days |
- 190 |
- 4 |
Zillow last checked: 8 hours ago
Listing updated: December 26, 2025 at 01:50pm
Listing Provided by:
Keny Hernandez Martinez keny@paolaalbanrealtors.net,
Paola Alban Realtors
Source: Canopy MLS as distributed by MLS GRID,MLS#: 4310413
Tour with a local agent
Facts & features
Interior
Bedrooms & bathrooms
- Bedrooms: 3
- Bathrooms: 3
- Full bathrooms: 2
- 1/2 bathrooms: 1
Primary bedroom
- Features: Walk-In Closet(s)
- Level: Upper
Bedroom s
- Features: Walk-In Closet(s)
- Level: Upper
Bedroom s
- Level: Upper
Bathroom half
- Level: Main
Bathroom full
- Level: Upper
Bathroom full
- Level: Upper
Bonus room
- Level: Main
Bonus room
- Level: Upper
Kitchen
- Features: Kitchen Island
- Level: Main
Laundry
- Level: Upper
Living room
- Features: Open Floorplan
- Level: Main
Heating
- Forced Air
Cooling
- Central Air
Appliances
- Included: Dishwasher, Electric Oven, Electric Range, Microwave
- Laundry: In Hall, Laundry Closet, Upper Level
Features
- Flooring: Vinyl
- Windows: Insulated Windows
- Has basement: No
- Fireplace features: Family Room
Interior area
- Total structure area: 2,620
- Total interior livable area: 2,620 sqft
- Finished area above ground: 2,620
- Finished area below ground: 0
Property
Parking
- Total spaces: 2
- Parking features: Driveway, Garage Faces Front, Garage on Main Level
- Garage spaces: 2
- Has uncovered spaces: Yes
Features
- Levels: Two
- Stories: 2
- Patio & porch: Deck
Lot
- Size: 1.67 Acres
- Features: Cleared, Cul-De-Sac
Details
- Parcel number: 09097001V
- Zoning: R40
- Special conditions: Standard
Construction
Type & style
- Home type: SingleFamily
- Property subtype: Single Family Residence
Materials
- Hardboard Siding
- Foundation: Crawl Space
- Roof: Composition
Condition
- New construction: Yes
- Year built: 2024
Utilities & green energy
- Sewer: Septic Installed
- Water: Well
Community & HOA
Community
- Subdivision: Brief Estates
Location
- Region: Monroe
Financial & listing details
- Price per square foot: $191/sqft
- Tax assessed value: $330
- Annual tax amount: $2,583
- Date on market: 10/7/2025
- Cumulative days on market: 480 days
- Listing terms: Cash,Conventional,FHA
- Road surface type: Concrete, Gravel, Paved
Estimated market value
$498,700
$474,000 - $524,000
$2,740/mo
Price history
Price history
| Date | Event | Price |
|---|---|---|
| 10/7/2025 | Listed for sale | $499,900+0.2%$191/sqft |
Source: | ||
| 10/1/2025 | Listing removed | $499,000$190/sqft |
Source: | ||
| 8/11/2025 | Price change | $499,000-5.8%$190/sqft |
Source: | ||
| 6/16/2025 | Listed for sale | $530,000-3.6%$202/sqft |
Source: | ||
| 5/6/2025 | Listing removed | $549,900$210/sqft |
Source: | ||
| 3/3/2025 | Price change | $549,900-2.7%$210/sqft |
Source: | ||
| 10/4/2024 | Price change | $565,000+3.7%$216/sqft |
Source: | ||
| 10/1/2024 | Price change | $545,000-9.2%$208/sqft |
Source: | ||
| 9/14/2024 | Listed for sale | $599,900$229/sqft |
Source: | ||
Public tax history
Public tax history
| Year | Property taxes | Tax assessment |
|---|---|---|
| 2025 | $2,583 +70.9% | $505,800 +123.7% |
| 2024 | $1,511 +358.3% | $226,100 +351.3% |
| 2023 | $330 | $50,100 |
| 2022 | -- | -- |
Find assessor info on the county website
BuyAbility℠ payment
Est. payment
$2,571/mo
Principal & interest
$2338
Property taxes
$233
Climate risks
Neighborhood: 28110
Nearby schools
GreatSchools rating
- 9/10Fairview Elementary SchoolGrades: PK-5Distance: 2.7 mi
- 9/10Piedmont Middle SchoolGrades: 6-8Distance: 4.4 mi
- 7/10Piedmont High SchoolGrades: 9-12Distance: 4.2 mi
Schools provided by the listing agent
- Elementary: Fairview
- Middle: Porter Ridge
- High: Piedmont
Source: Canopy MLS as distributed by MLS GRID. This data may not be complete. We recommend contacting the local school district to confirm school assignments for this home.
