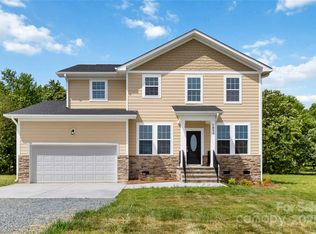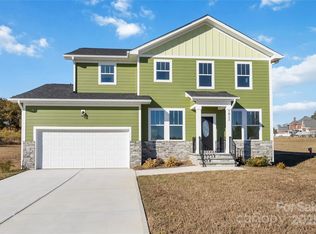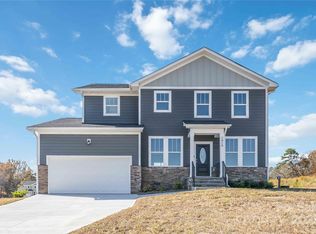Closed
$499,900
1038 Heath Helms Rd, Monroe, NC 28110
3beds
2,620sqft
Single Family Residence
Built in 2024
2.72 Acres Lot
$501,700 Zestimate®
$191/sqft
$2,819 Estimated rent
Home value
$501,700
$477,000 - $527,000
$2,819/mo
Zestimate® history
Loading...
Owner options
Explore your selling options
What's special
OPEN HOUSE ALERT SATURDAY Oct 18 from 11-2pm!!!!! This is the property you have been looking for !!! Nestled on 2.7 acres this new construction offers an Open floorpan with plenty of natural light and luxurious finishes such as beautiful LVP Flooring, white cabinetry, granite countertops and stainlesss steel appliances. Upstairs it offers 3 spacious bedrooms 2 full baths and a bonus space to enjoy as a home office or playground area. This beautiful property offers all modern convenience and space you have been looking for !!!!!!! NO HOA !!! NO HOA !!!!NO RESTRICTIONS
Owner Financing Available, please contact listing agent for details.
Don't miss the opportunity because at only $529,900 this spacious stunning property won't last very long !!! Schedule your showing today !!!!
Zillow last checked: 8 hours ago
Listing updated: December 20, 2025 at 05:55am
Listing Provided by:
Sairelys Acosta Diaz sairelys.ad1987@gmail.com,
Paola Alban Realtors
Bought with:
Maycol Banegas Chavarria
NorthGroup Real Estate LLC
Source: Canopy MLS as distributed by MLS GRID,MLS#: 4188176
Facts & features
Interior
Bedrooms & bathrooms
- Bedrooms: 3
- Bathrooms: 3
- Full bathrooms: 2
- 1/2 bathrooms: 1
Primary bedroom
- Level: Upper
- Area: 400 Square Feet
- Dimensions: 20' 0" X 20' 0"
Bedroom s
- Level: Upper
- Area: 166.93 Square Feet
- Dimensions: 12' 11" X 12' 11"
Heating
- Electric
Cooling
- Electric
Appliances
- Included: Dishwasher, Electric Cooktop, Electric Oven, Microwave, Refrigerator
- Laundry: In Hall
Features
- Kitchen Island, Open Floorplan, Pantry, Walk-In Closet(s)
- Flooring: Vinyl
- Windows: Insulated Windows
- Has basement: No
- Fireplace features: Family Room
Interior area
- Total structure area: 2,620
- Total interior livable area: 2,620 sqft
- Finished area above ground: 2,620
- Finished area below ground: 0
Property
Parking
- Total spaces: 2
- Parking features: Driveway, Garage on Main Level
- Garage spaces: 2
- Has uncovered spaces: Yes
Features
- Levels: Two
- Stories: 2
- Entry location: Main
- Patio & porch: Deck
Lot
- Size: 2.72 Acres
- Features: Cleared
Details
- Additional structures: None
- Parcel number: 08087001W
- Zoning: R
- Special conditions: Standard
Construction
Type & style
- Home type: SingleFamily
- Property subtype: Single Family Residence
Materials
- Hardboard Siding, Stone
- Foundation: Crawl Space
- Roof: Asbestos Shingle
Condition
- New construction: Yes
- Year built: 2024
Details
- Builder name: Jema Builders
Utilities & green energy
- Sewer: Septic Installed
- Water: Well
Community & neighborhood
Security
- Security features: Smoke Detector(s)
Location
- Region: Monroe
- Subdivision: Brief Estates
Other
Other facts
- Listing terms: Cash,Conventional,FHA,Owner Financing,VA Loan
- Road surface type: Concrete, Gravel
Price history
| Date | Event | Price |
|---|---|---|
| 12/19/2025 | Sold | $499,900$191/sqft |
Source: | ||
| 11/1/2025 | Pending sale | $499,900$191/sqft |
Source: | ||
| 8/12/2025 | Price change | $499,900-5.7%$191/sqft |
Source: | ||
| 6/9/2025 | Listed for sale | $529,900-2.8%$202/sqft |
Source: | ||
| 5/7/2025 | Listing removed | $545,000$208/sqft |
Source: | ||
Public tax history
| Year | Property taxes | Tax assessment |
|---|---|---|
| 2025 | $2,722 +44.6% | $532,900 +89.3% |
| 2024 | $1,882 +355.9% | $281,500 +349% |
| 2023 | $413 | $62,700 |
Find assessor info on the county website
Neighborhood: 28110
Nearby schools
GreatSchools rating
- 9/10Fairview Elementary SchoolGrades: PK-5Distance: 2.7 mi
- 9/10Piedmont Middle SchoolGrades: 6-8Distance: 4.4 mi
- 7/10Piedmont High SchoolGrades: 9-12Distance: 4.2 mi
Schools provided by the listing agent
- Elementary: Fairview
- Middle: Piedmont
- High: Piedmont
Source: Canopy MLS as distributed by MLS GRID. This data may not be complete. We recommend contacting the local school district to confirm school assignments for this home.
Get a cash offer in 3 minutes
Find out how much your home could sell for in as little as 3 minutes with a no-obligation cash offer.
Estimated market value
$501,700


