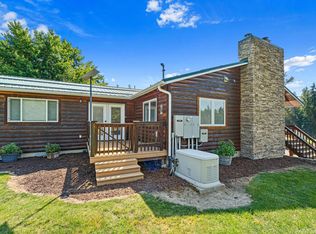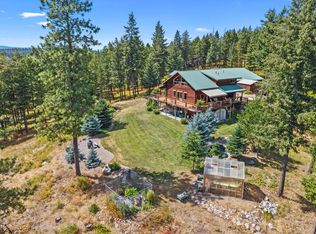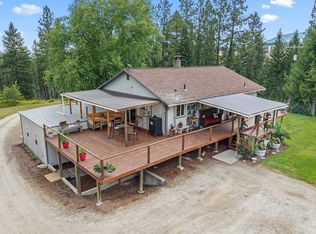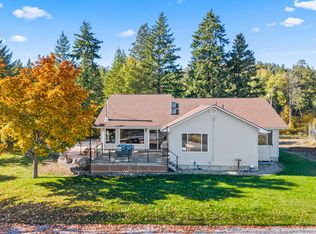Spend the holidays in your own WINTER WONDERLAND! Perfect blend of rustic character w/ modern updates & WILDLIFE GALORE in this stunning 22+ acre Rocky Mtn Log Home near Starvation Lake. 2bed/3bath home offers a finished walk-out basement w/ bonus room, can use as 3rd bed/home office. Lower level could be converted to in-law suite/apt for multi-gen living or rental. Kitchen boasts newer appliances, while large windows capture breathtaking views of 49 North & Kalispell Mtn, VIEWS for miles! 2nd res has 3 beds/2baths w/ new roof & fresh paint & excellent versatility for family, guests or income. Property includes 40x60 shop w/ power, detached 2car garage, RV storage, 2 wells (25GPM+dug), 2 septics, seasonal ponds, sub-irrigated fields, garden, fruit trees & space for recreation, livestock.
Active
$825,000
1076 Starvation Lake Rd, Colville, WA 99114
3beds
3baths
2,850sqft
Est.:
Single Family Residence, Residential
Built in 1998
22.9 Acres Lot
$-- Zestimate®
$289/sqft
$-- HOA
What's special
Fruit treesKitchen boasts newer appliancesViews for milesSub-irrigated fieldsSeasonal pondsSpace for recreation livestockRv storage
- 325 days |
- 881 |
- 46 |
Zillow last checked: 8 hours ago
Listing updated: February 04, 2026 at 12:27pm
Listed by:
Leah Parrott 586-601-5360,
CENTURY 21, Kelly Davis
Source: Northeast Washington AOR,MLS#: 44452
Tour with a local agent
Facts & features
Interior
Bedrooms & bathrooms
- Bedrooms: 3
- Bathrooms: 3
Heating
- Propane, Wood
Appliances
- Included: Water Filter, Washer, Refrigerator, Microwave, Gas Range, Dryer, Dishwasher, Built-In Electric Oven
- Laundry: Main Level
Features
- Walk-In Closet(s), Kitchen Island, Vaulted Ceiling(s), Ceiling Fan(s), See Remarks
- Flooring: Tile
- Basement: Walk-Out Access,Full,Finished
Interior area
- Total structure area: 2,850
- Total interior livable area: 2,850 sqft
Video & virtual tour
Property
Parking
- Total spaces: 2
- Parking features: Garage
- Garage spaces: 2
Features
- Stories: 2
- Patio & porch: Porch, Covered, Patio, Deck
- Has view: Yes
- View description: Mountain(s), Territorial, See Remarks
Lot
- Size: 22.9 Acres
- Features: Garden, Irregular Lot, Pasture, Landscaped, See Remarks
- Topography: Rolling/Benches
Details
- Additional structures: Shed(s)
- Parcel number: 2673900
- Zoning description: Residential
Construction
Type & style
- Home type: SingleFamily
- Architectural style: Log
- Property subtype: Single Family Residence, Residential
Materials
- Log
- Foundation: Basement
- Roof: Metal
Condition
- New construction: No
- Year built: 1998
Utilities & green energy
- Electric: 200 Amp Service
- Sewer: Septic/Drainfield
- Water: Drilled Well
Community & HOA
HOA
- Has HOA: No
Location
- Region: Colville
Financial & listing details
- Price per square foot: $289/sqft
- Tax assessed value: $428,464
- Annual tax amount: $2,714
- Date on market: 4/9/2025
- Listing terms: Cash,Conventional
- Road surface type: Gravel
Estimated market value
Not available
Estimated sales range
Not available
$2,490/mo
Price history
Price history
| Date | Event | Price |
|---|---|---|
| 9/30/2025 | Price change | $825,000-8.2%$289/sqft |
Source: Northeast Washington AOR #44452 Report a problem | ||
| 7/2/2025 | Price change | $899,000-2.8%$315/sqft |
Source: Northeast Washington AOR #44452 Report a problem | ||
| 4/9/2025 | Listed for sale | $925,000$325/sqft |
Source: Northeast Washington AOR #44452 Report a problem | ||
Public tax history
Public tax history
| Year | Property taxes | Tax assessment |
|---|---|---|
| 2024 | $2,714 +15.5% | $428,464 +15% |
| 2023 | $2,350 -1.1% | $372,602 +6.5% |
| 2022 | $2,377 +3.6% | $349,793 +12% |
| 2021 | $2,295 | $312,257 +2.6% |
| 2020 | $2,295 +9.4% | $304,462 +11.7% |
| 2019 | $2,097 -2% | $272,673 |
| 2018 | $2,140 | $272,673 +0.6% |
| 2017 | $2,140 -5.9% | $270,950 |
| 2016 | $2,274 | $270,950 -1.4% |
| 2015 | $2,274 -3.1% | $274,678 +8.4% |
| 2013 | $2,347 | $253,376 -6.4% |
| 2012 | -- | $270,780 +2.6% |
| 2009 | $2,086 | $263,980 |
Find assessor info on the county website
BuyAbility℠ payment
Est. payment
$4,304/mo
Principal & interest
$3857
Property taxes
$447
Climate risks
Neighborhood: 99114
Nearby schools
GreatSchools rating
- 7/10Fort Colville Elementary SchoolGrades: 3-5Distance: 8.3 mi
- 7/10Colville Junior High SchoolGrades: 6-8Distance: 8.7 mi
- 6/10Colville Senior High SchoolGrades: 9-12Distance: 7.9 mi



