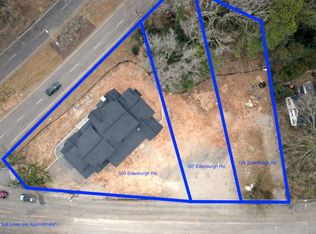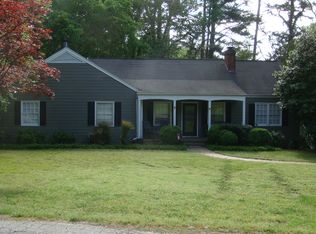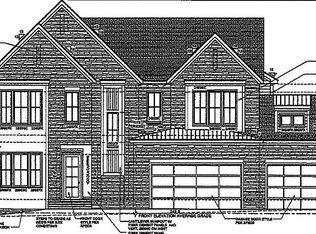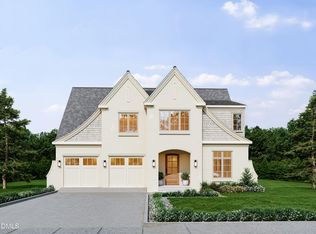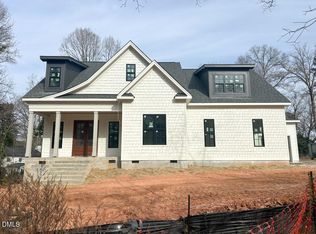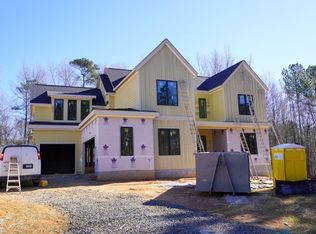Ready to create a home that's truly yours? Here's your chance! Work hand-in-hand with Copper Builders to bring your vision to life—construction begins after the contract, so you can personalize the details to fit your style. Tucked just off Glenwood Avenue, this future gem offers unbeatable access to Raleigh's best dining, shopping, and entertainment. Whether you're brunching in the Village or catching a show downtown, everything you love is just minutes away. The thoughtfully designed layout features a bright, open-concept main floor where the kitchen, living, and dining areas flow seamlessly—perfect for everything from casual hangouts to lively dinner parties. The spacious primary suite is conveniently located on the main level, along with a flexible guest suite that easily doubles as a home office. Upstairs, you'll find a generous recreation room and three additional bedrooms, each with its own ensuite bath. Why settle for someone else's dream when you can build your own? Come home to luxury, location, and endless possibilities. Renderings may show optional features.
New construction
$1,900,990
109 Edenburgh Rd, Raleigh, NC 27608
5beds
3,801sqft
Est.:
Single Family Residence, Residential
Built in 2025
0.26 Acres Lot
$1,845,700 Zestimate®
$500/sqft
$-- HOA
What's special
Generous recreation roomSpacious primary suiteBright open-concept main floor
- 264 days |
- 489 |
- 10 |
Zillow last checked: 8 hours ago
Listing updated: January 14, 2026 at 01:43pm
Listed by:
Rylie Balmes 678-735-1746,
Copper Builders Inc
Source: Doorify MLS,MLS#: 10093153
Tour with a local agent
Facts & features
Interior
Bedrooms & bathrooms
- Bedrooms: 5
- Bathrooms: 6
- Full bathrooms: 5
- 1/2 bathrooms: 1
Heating
- Central
Cooling
- Central Air
Features
- Flooring: Ceramic Tile, Hardwood
Interior area
- Total structure area: 3,801
- Total interior livable area: 3,801 sqft
- Finished area above ground: 3,801
- Finished area below ground: 0
Property
Parking
- Total spaces: 4
- Parking features: Garage - Attached, Open
- Attached garage spaces: 2
- Uncovered spaces: 2
Features
- Levels: Two
- Stories: 2
- Has view: Yes
Lot
- Size: 0.26 Acres
Details
- Parcel number: 0795927917
- Special conditions: Standard
Construction
Type & style
- Home type: SingleFamily
- Architectural style: Transitional
- Property subtype: Single Family Residence, Residential
Materials
- Cement Siding, Stone
- Foundation: Raised
- Roof: Shingle
Condition
- New construction: Yes
- Year built: 2025
- Major remodel year: 2025
Utilities & green energy
- Sewer: Public Sewer
- Water: Public
Community & HOA
Community
- Subdivision: Not in a Subdivision
HOA
- Has HOA: No
Location
- Region: Raleigh
Financial & listing details
- Price per square foot: $500/sqft
- Tax assessed value: $480,000
- Date on market: 5/1/2025
Estimated market value
$1,845,700
$1.75M - $1.94M
$5,641/mo
Price history
Price history
| Date | Event | Price |
|---|---|---|
| 6/6/2025 | Price change | $1,900,990+0.1%$500/sqft |
Source: | ||
| 5/1/2025 | Listed for sale | $1,900,000-5%$500/sqft |
Source: | ||
| 12/2/2024 | Listing removed | $2,000,000$526/sqft |
Source: | ||
| 7/20/2024 | Listed for sale | $2,000,000$526/sqft |
Source: | ||
Public tax history
Public tax history
| Year | Property taxes | Tax assessment |
|---|---|---|
| 2025 | $4,186 +0.4% | $480,000 |
| 2024 | $4,169 +17.7% | $480,000 +47.7% |
| 2023 | $3,543 +7.7% | $325,000 |
Find assessor info on the county website
BuyAbility℠ payment
Est. payment
$11,139/mo
Principal & interest
$9397
Property taxes
$1077
Home insurance
$665
Climate risks
Neighborhood: Glenwood
Nearby schools
GreatSchools rating
- 7/10Lacy ElementaryGrades: PK-5Distance: 1 mi
- 6/10Oberlin Middle SchoolGrades: 6-8Distance: 0.4 mi
- 7/10Needham Broughton HighGrades: 9-12Distance: 2.1 mi
Schools provided by the listing agent
- Elementary: Wake - Lacy
- Middle: Wake - Oberlin
- High: Wake - Broughton
Source: Doorify MLS. This data may not be complete. We recommend contacting the local school district to confirm school assignments for this home.
- Loading
- Loading
