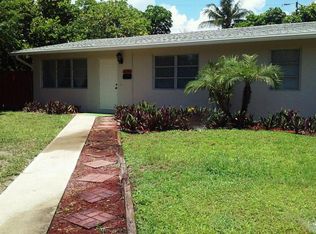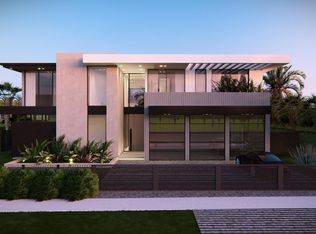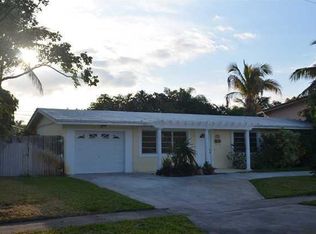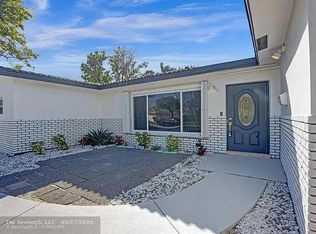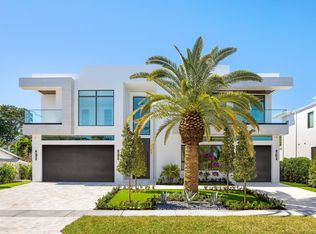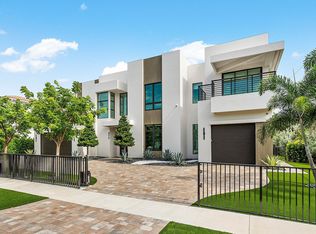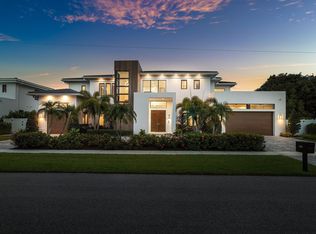Welcome to Villa Tempesta at 1099 NE 4th Avenue, Boca Raton; a newly completed ultra-luxury estate located in the highly sought-after community of Boca Villas. Encompassing approximately 6,641 total square feet, this exceptional new construction by Empire Development offers six bedrooms, six full bathrooms, and one half-bath, thoughtfully designed for elevated modern living. Set on a prime corner lot in downtown Boca Raton, the residence enjoys a coveted location just moments from Mizner Park, The Boca Raton, and some of South Florida's most celebrated beaches.Villa Tempesta showcases a masterful contemporary aesthetic defined by clean architectural lines, dramatic scale, and meticulous craftsmanship. Upon entry, soaring ceilings and expansive glass invite natural light throughout, creating a refined yet inviting ambiance. Luxury finishes and custom details are evident at every turn, reflecting an uncompromising commitment to quality.
The heart of the home is a striking chef's kitchen, anchored by breathtaking natural marble countertops, a gas Wolf range, SubZero appliances, and bespoke cabinetry, seamlessly opening to the dining and family rooms, ideal for both everyday living and sophisticated entertaining. A private office and temperature-controlled wine room add thoughtful functionality, while porcelain tile flooring on the main level and white oak floors upstairs lends timeless elegance.
Five tranquil bedroom suites are located within the main residence, each featuring a beautifully appointed ensuite bath. The primary suite serves as a serene retreat, highlighted by a spa-like bathroom with dual water closets and dual walk-in closets, offering exceptional comfort and privacy. Two separate laundry rooms further enhance the home's livability.
A standout feature of Villa Tempesta is the detached guest house, offering complete privacy with its own living area, kitchenette, spacious bedroom, and full bathroom that also functions as a cabana bath perfect for guests or extended stays.
Outdoors, the backyard is your own private resort with a spectacular pool and spa that are complemented by a summer kitchen and al-fresco dining area. The entire residence is enclosed by a 6-foot concrete privacy wall, mature landscaping, and secured by a motorized gated driveway; ensuring discretion and peace of mind.
Completing this remarkable residence is a three-car garage, a home power-generator for added safety and comfort, and an exceptional level of detail rarely found in new construction. 1099 NE 4th Avenue represents a unique opportunity to own a newly-built luxury estate in East Boca Raton where timeless design meets modern sophistication.
DISCLAIMER: Builder and/or Seller reserve the right to make changes and/or modifications to plans, specifications, features, colors and prices. All plans, renderings, and videos shown are artists' conceptions. The information herein is believed to be accurate but not guaranteed and may be subject to errors, omissions and changes without notice. All measurements, dimensions, room sizes, and lot sizes are approximate. All such information should be independently verified by any prospective purchaser or seller. Parties should perform their own due diligence to verify such information prior to a sale or listing. Listing company expressly disclaims any warranty or representation regarding such information.
New construction
$6,750,000
1099 NE 4th Avenue, Boca Raton, FL 33432
6beds
5,577sqft
Est.:
Single Family Residence
Built in 2026
9,627 Square Feet Lot
$6,279,200 Zestimate®
$1,210/sqft
$-- HOA
What's special
Three-car garagePrivate officeBreathtaking natural marble countertopsBespoke cabinetrySoaring ceilingsTemperature-controlled wine roomWhite oak floors upstairs
- 62 days |
- 1,264 |
- 54 |
Zillow last checked: 8 hours ago
Listing updated: February 27, 2026 at 07:15am
Listed by:
Senada Adzem 917-913-6680,
Douglas Elliman,
Vincent Monteleone 917-697-5096,
Douglas Elliman
Source: BeachesMLS,MLS#: RX-11150171 Originating MLS: Beaches MLS
Originating MLS: Beaches MLS
Tour with a local agent
Facts & features
Interior
Bedrooms & bathrooms
- Bedrooms: 6
- Bathrooms: 7
- Full bathrooms: 6
- 1/2 bathrooms: 1
Rooms
- Room types: Cabana Bath, Den/Office, Family Room, Great Room, Maid/In-Law
Primary bedroom
- Level: U
- Area: 389.94 Square Feet
- Dimensions: 20.1 x 19.4
Kitchen
- Level: M
- Area: 275.48 Square Feet
- Dimensions: 14.2 x 19.4
Living room
- Level: M
- Area: 312.93 Square Feet
- Dimensions: 18.3 x 17.1
Heating
- Central
Cooling
- Central Air
Appliances
- Included: Dishwasher, Dryer, Microwave, Gas Range, Refrigerator, Wall Oven, Washer, Electric Water Heater, Gas Water Heater
- Laundry: Inside
Features
- Elevator, Entry Lvl Lvng Area, Entrance Foyer, Kitchen Island, Pantry, Volume Ceiling, Walk-In Closet(s), Wet Bar
- Flooring: Tile, Wood
- Windows: Impact Glass, Sliding, Impact Glass (Complete)
- Common walls with other units/homes: Corner
Interior area
- Total structure area: 6,641
- Total interior livable area: 5,577 sqft
Video & virtual tour
Property
Parking
- Total spaces: 3
- Parking features: Driveway, Garage - Attached
- Attached garage spaces: 3
- Has uncovered spaces: Yes
Features
- Levels: < 4 Floors
- Stories: 2
- Patio & porch: Covered Patio
- Exterior features: Auto Sprinkler, Built-in Barbecue, Covered Balcony, Custom Lighting, Outdoor Kitchen
- Has private pool: Yes
- Pool features: Pool/Spa Combo
- Has spa: Yes
- Spa features: Spa
- Fencing: Fenced
- Has view: Yes
- View description: Garden, Pool
- Waterfront features: None
Lot
- Size: 9,627 Square Feet
- Features: < 1/4 Acre, Corner Lot, East of US-1, Sidewalks
Details
- Additional structures: Cabana
- Parcel number: 06434720180110010
- Zoning: R1D(ci
- Other equipment: Generator
Construction
Type & style
- Home type: SingleFamily
- Architectural style: Contemporary
- Property subtype: Single Family Residence
Materials
- CBS
Condition
- New Construction
- New construction: Yes
- Year built: 2026
Details
- Builder model: Empire Dev Villa Tempesta
Utilities & green energy
- Gas: Gas Natural
- Sewer: Public Sewer
- Water: Public
- Utilities for property: Cable Connected, Electricity Connected, Natural Gas Connected
Community & HOA
Community
- Features: Sidewalks, Street Lights
- Security: Burglar Alarm, Security System Owned, Closed Circuit Camera(s), Wall
- Subdivision: Boca Villas
HOA
- Services included: None
Location
- Region: Boca Raton
Financial & listing details
- Price per square foot: $1,210/sqft
- Tax assessed value: $1,066,068
- Annual tax amount: $23,638
- Date on market: 12/29/2025
- Listing terms: Cash,Conventional
- Electric utility on property: Yes
Estimated market value
$6,279,200
$5.97M - $6.59M
$6,475/mo
Price history
Price history
| Date | Event | Price |
|---|---|---|
| 12/29/2025 | Listed for sale | $6,750,000+0.8%$1,210/sqft |
Source: | ||
| 11/14/2025 | Listing removed | $6,695,000$1,200/sqft |
Source: | ||
| 6/5/2024 | Listed for sale | $6,695,000+312%$1,200/sqft |
Source: | ||
| 3/15/2024 | Sold | $1,625,000$291/sqft |
Source: | ||
Public tax history
Public tax history
| Year | Property taxes | Tax assessment |
|---|---|---|
| 2024 | $13,526 +7.1% | $602,548 +10% |
| 2023 | $12,625 +16.8% | $547,771 +10% |
| 2022 | $10,812 +17.9% | $497,974 +10% |
| 2021 | $9,174 +16.3% | $452,704 +10% |
| 2020 | $7,888 +2% | $411,549 +10% |
| 2019 | $7,736 | $374,135 -19.8% |
| 2018 | $7,736 +7.8% | $466,401 +10.2% |
| 2017 | $7,179 +8% | $423,166 +50.5% |
| 2016 | $6,648 +10.2% | $281,094 +10% |
| 2015 | $6,034 +17.4% | $255,540 +10% |
| 2014 | $5,140 +12.3% | $232,309 +10% |
| 2013 | $4,576 +12.7% | $211,190 +10% |
| 2012 | $4,061 +1.6% | $191,991 +2.7% |
| 2011 | $3,998 -20.2% | $186,897 -21.5% |
| 2010 | $5,009 -2.8% | $237,953 -7.4% |
| 2009 | $5,151 -13% | $257,011 -21.1% |
| 2008 | $5,919 -16.6% | $325,643 -17.4% |
| 2007 | $7,094 -9.4% | $394,184 -1.6% |
| 2006 | $7,828 | $400,626 +18% |
| 2005 | -- | $339,485 +26% |
| 2004 | $2,997 +2781.8% | $269,501 +16.4% |
| 2003 | $104 -97.6% | $231,489 +14.8% |
| 2002 | $4,268 +27.1% | $201,644 +30.2% |
| 2001 | $3,358 +22.5% | $154,848 +23% |
| 2000 | $2,741 +11% | $125,864 +3% |
| 1999 | $2,469 | $122,183 |
Find assessor info on the county website
BuyAbility℠ payment
Est. payment
$42,512/mo
Principal & interest
$32724
Property taxes
$9788
Climate risks
Neighborhood: Boca Villas
Nearby schools
GreatSchools rating
- 7/10Boca Raton Elementary SchoolGrades: PK-5Distance: 1 mi
- 8/10Boca Raton Community Middle SchoolGrades: 6-8Distance: 2 mi
- 6/10Boca Raton Community High SchoolGrades: 9-12Distance: 2.3 mi
Schools provided by the listing agent
- Elementary: Boca Raton Elementary School
- Middle: Boca Raton Community Middle School
- High: Boca Raton Community High School
Source: BeachesMLS. This data may not be complete. We recommend contacting the local school district to confirm school assignments for this home.
