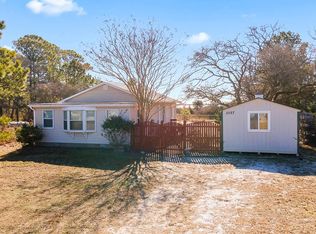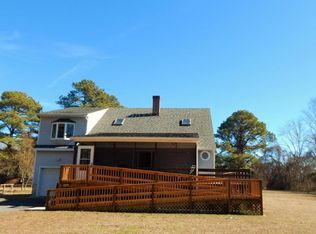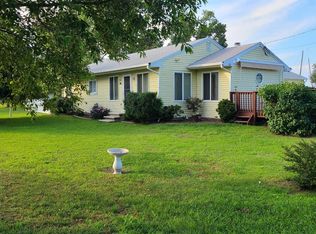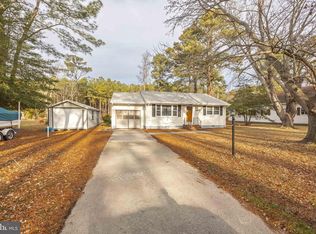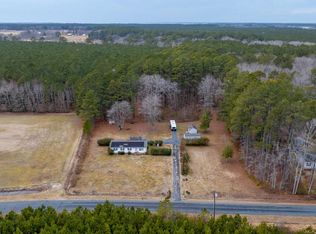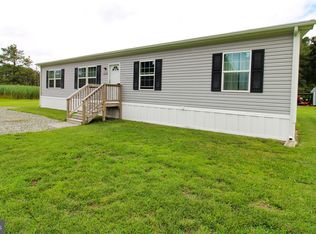Welcome to your island escape in Chance, Maryland—a serene coastal retreat for true nature lovers, just steps from the Tangier Sound and a short boat ride to the Chesapeake Bay. This beautifully updated three-bedroom, three-bath home offers a sought-after first-floor primary suite, with two generously sized upstairs bedrooms featuring ample closet space. Designed for indoor-outdoor living, the home features three private screened-in porches—perfect for enjoying morning coffee, evening breezes, and peaceful sunsets year-round. Two oversized sheds (12x24 and 12x20) provide exceptional space for storage, hobbies, or a workshop. Inside, you’ll appreciate fresh paint throughout and brand-new heating and cooling systems, making this home truly move-in ready. Whether you’re searching for a weekend getaway or a full-time coastal residence, this property offers comfort, functionality, and charm. As an added bonus, the community features private beach access and boat access, offering effortless entry to some of the Bay’s best boating, fishing, and outdoor adventures—right from your own neighborhood. Don’t miss this rare opportunity to own a peaceful waterfront retreat in a truly special setting. And for a bit of fun—keep an eye out for a hidden Mickey during your tour!
For sale
$299,000
11161 Roland Parks Rd, Chance, MD 21821
3beds
1,550sqft
Est.:
Single Family Residence
Built in 1977
0.5 Acres Lot
$-- Zestimate®
$193/sqft
$-- HOA
What's special
Three private screened-in porchesFresh paint throughoutAmple closet spaceSought-after first-floor primary suite
- 54 days |
- 390 |
- 17 |
Zillow last checked: 8 hours ago
Listing updated: February 05, 2026 at 04:29am
Listed by:
Casey Neves 757-345-9760,
The Parker Group 3022176692
Source: Bright MLS,MLS#: MDSO2006830
Tour with a local agent
Facts & features
Interior
Bedrooms & bathrooms
- Bedrooms: 3
- Bathrooms: 4
- Full bathrooms: 3
- 1/2 bathrooms: 1
- Main level bathrooms: 2
- Main level bedrooms: 1
Rooms
- Room types: Living Room, Dining Room, Bedroom 2, Bedroom 3, Kitchen, Bedroom 1, Other
Bedroom 1
- Level: Main
- Area: 195 Square Feet
- Dimensions: 15 X 13
Bedroom 2
- Level: Upper
- Area: 210 Square Feet
- Dimensions: 15 X 14
Bedroom 3
- Level: Upper
- Area: 414 Square Feet
- Dimensions: 23 X 18
Dining room
- Level: Main
- Area: 165 Square Feet
- Dimensions: 15 X 11
Kitchen
- Level: Main
- Area: 150 Square Feet
- Dimensions: 15 X 10
Living room
- Level: Main
- Area: 242 Square Feet
- Dimensions: 22 X 11
Other
- Level: Main
- Area: 132 Square Feet
- Dimensions: 12 X 11
Heating
- Heat Pump, Electric
Cooling
- Ductless, Electric
Appliances
- Included: Dishwasher, Microwave, Oven/Range - Electric, Refrigerator, Washer, Water Heater, Washer/Dryer Stacked, Electric Water Heater
- Laundry: Lower Level
Features
- Breakfast Area, Built-in Features, Ceiling Fan(s), Combination Kitchen/Dining, Family Room Off Kitchen, Open Floorplan, Primary Bath(s), Walk-In Closet(s)
- Flooring: Carpet, Wood
- Doors: French Doors, Storm Door(s)
- Windows: Insulated Windows
- Has basement: No
- Number of fireplaces: 1
Interior area
- Total structure area: 1,550
- Total interior livable area: 1,550 sqft
- Finished area above ground: 1,550
- Finished area below ground: 0
Video & virtual tour
Property
Parking
- Parking features: Off Street
Accessibility
- Accessibility features: Other
Features
- Levels: Two
- Stories: 2
- Patio & porch: Screened
- Exterior features: Satellite Dish, Balcony
- Pool features: None
- Spa features: Bath
- Has view: Yes
- View description: Bay
- Has water view: Yes
- Water view: Bay
- Waterfront features: Bayblock
Lot
- Size: 0.5 Acres
Details
- Additional structures: Above Grade, Below Grade
- Parcel number: 2009165371
- Zoning: R-1
- Special conditions: Standard
Construction
Type & style
- Home type: SingleFamily
- Architectural style: Farmhouse/National Folk,Traditional
- Property subtype: Single Family Residence
Materials
- Frame, Vinyl Siding, Stick Built
- Foundation: Block, Crawl Space
Condition
- New construction: No
- Year built: 1977
Utilities & green energy
- Sewer: Private Septic Tank
- Water: Well
Community & HOA
Community
- Subdivision: Chance Acres
HOA
- Has HOA: No
Location
- Region: Chance
- Municipality: CHANCE
Financial & listing details
- Price per square foot: $193/sqft
- Tax assessed value: $189,767
- Annual tax amount: $2,107
- Date on market: 1/3/2026
- Listing agreement: Exclusive Right To Sell
- Listing terms: Conventional,Other,Cash,FHA,USDA Loan
- Inclusions: Ceiling Fans(5), Dryer, Washer, Cooktop, Dishwasher, Exhaust Fans(4), Exist W / W Carpet, Garage, Microwave, Refrigerators (1), Screens, Shades / Blinds, Shed, Storm Doors
- Ownership: Fee Simple
Estimated market value
Not available
Estimated sales range
Not available
Not available
Price history
Price history
| Date | Event | Price |
|---|---|---|
| 1/3/2026 | Listed for sale | $299,000-9.1%$193/sqft |
Source: | ||
| 11/25/2025 | Listing removed | $329,000$212/sqft |
Source: | ||
| 9/15/2025 | Price change | $329,000-8.4%$212/sqft |
Source: | ||
| 7/28/2025 | Price change | $359,000-2.7%$232/sqft |
Source: | ||
| 6/11/2025 | Listed for sale | $369,000+23%$238/sqft |
Source: | ||
| 4/29/2025 | Listing removed | -- |
Source: Owner Report a problem | ||
| 4/7/2025 | Listed for sale | $300,000+76.5%$194/sqft |
Source: Owner Report a problem | ||
| 6/29/2010 | Sold | $170,000+6.3%$110/sqft |
Source: Public Record Report a problem | ||
| 1/5/2010 | Sold | $160,000-49.2%$103/sqft |
Source: Public Record Report a problem | ||
| 5/23/2008 | Listing removed | $315,000$203/sqft |
Source: ERA #439254 Report a problem | ||
| 4/2/2008 | Price change | $315,000-10%$203/sqft |
Source: ERA #439254 Report a problem | ||
| 3/5/2008 | Listed for sale | $350,000+9.4%$226/sqft |
Source: ERA #439254 Report a problem | ||
| 6/22/2007 | Sold | $320,000+300%$206/sqft |
Source: Public Record Report a problem | ||
| 3/15/2006 | Sold | $80,000$52/sqft |
Source: Public Record Report a problem | ||
Public tax history
Public tax history
| Year | Property taxes | Tax assessment |
|---|---|---|
| 2025 | $2,107 +12.3% | $189,767 +12.5% |
| 2024 | $1,876 +14.2% | $168,733 +14.2% |
| 2023 | $1,642 | $147,700 |
| 2022 | $1,642 | $147,700 |
| 2021 | $1,642 -10.3% | $147,700 -10.3% |
| 2020 | $1,831 | $164,700 |
| 2019 | $1,831 | $164,700 |
| 2018 | $1,831 -1.2% | $164,700 -1.2% |
| 2017 | $1,854 +0.3% | $166,700 +0.3% |
| 2016 | $1,848 +0.3% | $166,200 +0.3% |
| 2015 | $1,843 -14.1% | $165,700 +0.3% |
| 2014 | $2,145 | $165,200 |
| 2013 | -- | $165,200 |
| 2012 | -- | $165,200 -22.2% |
| 2011 | -- | $212,370 +0.2% |
| 2010 | -- | $211,930 +8.1% |
| 2009 | -- | $196,000 +8.8% |
| 2008 | -- | $180,070 +20.7% |
| 2007 | -- | $149,142 +26.2% |
| 2006 | -- | $118,216 +35.4% |
| 2005 | -- | $87,290 +4.7% |
| 2004 | -- | $83,370 +4.9% |
| 2003 | -- | $79,450 +5.2% |
| 2002 | -- | $75,530 +0.3% |
| 2001 | -- | $75,276 |
Find assessor info on the county website
BuyAbility℠ payment
Est. payment
$1,627/mo
Principal & interest
$1383
Property taxes
$244
Climate risks
Neighborhood: 21821
Nearby schools
GreatSchools rating
- 6/10Deal Island SchoolGrades: PK-5Distance: 2.3 mi
- 1/10Somerset 6/7 Intermediate SchoolGrades: 6-7Distance: 12.7 mi
- 3/10Washington Academy And High SchoolGrades: 8-12Distance: 13.2 mi
Schools provided by the listing agent
- High: Washington Academy And
- District: Somerset County Public Schools
Source: Bright MLS. This data may not be complete. We recommend contacting the local school district to confirm school assignments for this home.
