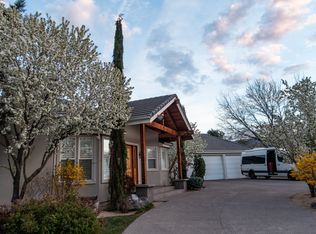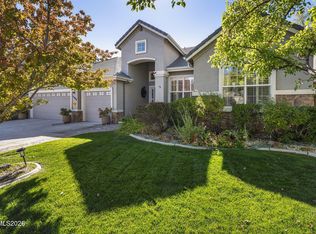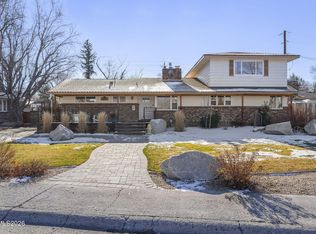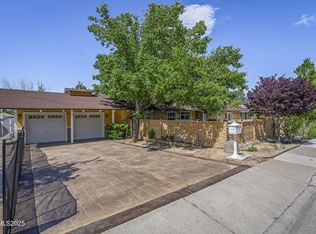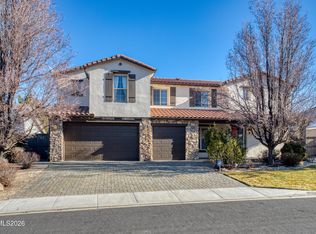Nestled in a peaceful cul-de-sac just off coveted Manzanita Lane, this spacious 4-bedroom, 2.5-bath home offers the perfect balance of modern living and tranquil seclusion—while still being conveniently close to town. Featuring energy-efficient geothermal heating throughout, this home provides exceptional comfort with remarkably low utility costs. The open kitchen is equipped with a sleek downdraft range hood, combining clean design with high functionality to inspire your culinary creations., The spacious living and dining areas create an inviting environment ideal for both everyday family life and entertaining guests. Downstairs bedrooms are enhanced with charming bay windows complete with cozy bench seating that doubles as extra storage, adding character and practicality to the private quarters. The expansive rec room is ideal for a pool table, ping pong, or entertaining. Retreat to the indoor spa featuring an in-ground hot tub—perfect for unwinding after a long day or hosting intimate gatherings in style. A huge unfinished basement offers abundant space for storage or future customization. Outside, the large backyard is a serene oasis with a shaded deck, inviting patio, and a charming gazebo designed for memorable outdoor meals and relaxation. Mature shade trees blanket the property, naturally cooling the home and providing privacy. The dedicated dog run and additional storage shed add to the home’s family-friendly appeal. Completing this exceptional package is a spacious 2-car garage and well-maintained landscaping that surrounds this peaceful retreat—offering a rare combination of calm, comfort, and convenience in one of Reno’s most desirable neighborhoods.
Active
Price cut: $45K (11/7)
$980,000
1160 Yates Ln, Reno, NV 89509
4beds
3,250sqft
Est.:
Single Family Residence
Built in 1986
0.39 Acres Lot
$-- Zestimate®
$302/sqft
$-- HOA
What's special
Sleek downdraft range hoodIn-ground hot tubHuge unfinished basementExpansive rec roomDedicated dog runPeaceful cul-de-sacCharming gazebo
- 246 days |
- 1,435 |
- 71 |
Likely to sell faster than
Zillow last checked: 8 hours ago
Listing updated: January 13, 2026 at 10:25am
Listed by:
Christopher Moton BS.145493 775-870-7142,
Marmot Properties, LLC
Source: NNRMLS,MLS#: 250006403
Tour with a local agent
Facts & features
Interior
Bedrooms & bathrooms
- Bedrooms: 4
- Bathrooms: 3
- Full bathrooms: 2
- 1/2 bathrooms: 1
Heating
- Baseboard, Geothermal
Appliances
- Included: Dishwasher, Disposal, Electric Cooktop, Microwave, Oven, None
- Laundry: Cabinets, Laundry Room
Features
- Ceiling Fan(s), Central Vacuum, High Ceilings, Walk-In Closet(s)
- Flooring: Carpet, Ceramic Tile
- Windows: Double Pane Windows, Single Pane Windows
- Has basement: Yes
- Number of fireplaces: 2
- Fireplace features: Wood Burning Stove
Interior area
- Total structure area: 3,250
- Total interior livable area: 3,250 sqft
Property
Parking
- Total spaces: 2
- Parking features: Attached, Garage Door Opener
- Attached garage spaces: 2
Features
- Stories: 2
- Patio & porch: Patio, Deck
- Exterior features: Dog Run
- Spa features: In Ground
- Fencing: Back Yard
Lot
- Size: 0.39 Acres
- Features: Cul-De-Sac, Landscaped, Level, Open Lot
Details
- Additional structures: Gazebo
- Parcel number: 02350034
- Zoning: SF3
- Other equipment: Intercom
Construction
Type & style
- Home type: SingleFamily
- Property subtype: Single Family Residence
Materials
- Stone, Stucco
- Foundation: Slab
- Roof: Composition,Pitched,Shingle
Condition
- Year built: 1986
Utilities & green energy
- Sewer: Public Sewer
- Water: Public
- Utilities for property: Cable Available, Electricity Available, Internet Available, Phone Available, Sewer Available, Water Available, Cellular Coverage
Community & HOA
Community
- Security: Smoke Detector(s)
HOA
- Has HOA: No
- Amenities included: None
Location
- Region: Reno
Financial & listing details
- Price per square foot: $302/sqft
- Tax assessed value: $495,432
- Annual tax amount: $7,528
- Date on market: 5/15/2025
- Cumulative days on market: 247 days
- Listing terms: 1031 Exchange,Cash,Conventional,FHA,VA Loan
Estimated market value
Not available
Estimated sales range
Not available
Not available
Price history
Price history
| Date | Event | Price |
|---|---|---|
| 11/7/2025 | Price change | $980,000-4.4%$302/sqft |
Source: | ||
| 6/20/2025 | Price change | $1,025,000-2.4%$315/sqft |
Source: | ||
| 5/15/2025 | Listed for sale | $1,050,000+55.6%$323/sqft |
Source: | ||
| 1/3/2024 | Listing removed | -- |
Source: Zillow Rentals Report a problem | ||
| 11/8/2023 | Price change | $3,550-5.3%$1/sqft |
Source: Zillow Rentals Report a problem | ||
Public tax history
Public tax history
| Year | Property taxes | Tax assessment |
|---|---|---|
| 2025 | $7,529 +6.6% | $173,401 +0.2% |
| 2024 | $7,059 +29.1% | $173,108 +2.4% |
| 2023 | $5,470 +7.9% | $168,998 +10% |
Find assessor info on the county website
BuyAbility℠ payment
Est. payment
$5,340/mo
Principal & interest
$4638
Property taxes
$359
Home insurance
$343
Climate risks
Neighborhood: Southwest
Nearby schools
GreatSchools rating
- 5/10Huffaker Elementary SchoolGrades: PK-5Distance: 1 mi
- 1/10Edward L Pine Middle SchoolGrades: 6-8Distance: 1.6 mi
- 7/10Reno High SchoolGrades: 9-12Distance: 2.5 mi
Schools provided by the listing agent
- Elementary: Huffaker
- Middle: Pine
- High: Reno
Source: NNRMLS. This data may not be complete. We recommend contacting the local school district to confirm school assignments for this home.
- Loading
- Loading
