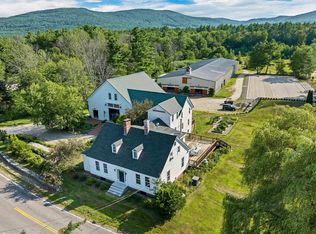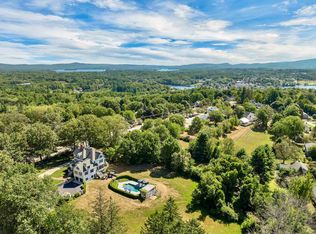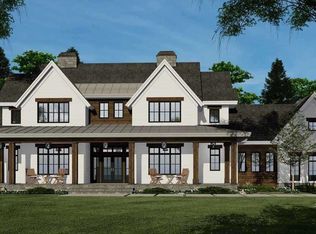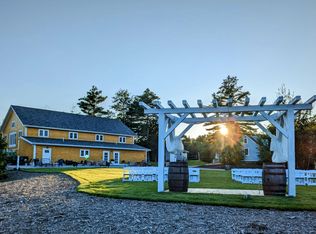Historic elegance meets luxurious living on 9.4 estate-like acres. Step into the perfect blend of timeless charm and modern luxury with this pristine 1795 Colonial Farmhouse, Barn, and 2005 post and beam Carriage House. The farmhouse offers 4 bedrooms and 6 working fireplaces, showing rich period details like wide plank flooring and exposed beams and woodwork and wainscotting. Thoughtfully preserved and meticulously maintained, the home honors its roots while offering cozy, refined living. Connecting the farmhouse to the stunning 2 story barn is a lodge-style gathering room with sleeping loft and sunroom access. Beyond the barn lies the absolutely gorgeous Carriage House, where rustic elegance meets high end craftsmanship. The souring great room features a custom fireplace and bar, top of the line kitchen, a guest room, and bath. Upstairs, a luxury primary suite offers a peaceful escape with thoughtful design and privacy. The Barn is not only a home for multiple vehicles and recreational gear -it also has played host to parties, weddings and gatherings. Nestled in the tree line up the path is a super cute 20 x 34 love shack with cathedral ceilings. Whether you're relaxing by the private pool or enjoying the expansive grounds, every inch of this property has been lovingly maintained with no expense spared. This is more than a home-it's a lifestyle, a retreat, and a legacy waiting for its next chapter.
Active
Listed by: BHHS Verani Wolfeboro
$2,300,000
117 Hayes Road, Alton, NH 03809
7beds
5,948sqft
Est.:
Farm
Built in 1795
9.41 Acres Lot
$-- Zestimate®
$387/sqft
$-- HOA
What's special
Custom fireplaceEstate-like acresLuxury primary suitePrivate poolRustic eleganceWoodwork and wainscottingExpansive grounds
- 319 days |
- 1,737 |
- 73 |
Zillow last checked: 8 hours ago
Listing updated: November 21, 2025 at 04:55am
Listed by:
Fae Moore,
BHHS Verani Wolfeboro Cell:603-833-0644
Source: PrimeMLS,MLS#: 5036097
Tour with a local agent
Facts & features
Interior
Bedrooms & bathrooms
- Bedrooms: 7
- Bathrooms: 4
- Full bathrooms: 2
- 3/4 bathrooms: 2
Heating
- Oil, Hot Air, Hot Water
Cooling
- Central Air
Appliances
- Included: Gas Cooktop, Dishwasher, Dryer, Range Hood, Microwave, Mini Fridge, Double Oven, Electric Range, Refrigerator, Washer, Water Heater off Boiler
Features
- Bar, Cathedral Ceiling(s), Ceiling Fan(s), Dining Area, Hearth, In-Law/Accessory Dwelling, Kitchen Island, Primary BR w/ BA, Natural Woodwork, Walk-In Closet(s)
- Flooring: Other, Wood
- Basement: Crawl Space,Full,Slab,Unfinished,Interior Entry
- Attic: Walk-up
- Has fireplace: Yes
- Fireplace features: Wood Burning, 3+ Fireplaces
Interior area
- Total structure area: 7,452
- Total interior livable area: 5,948 sqft
- Finished area above ground: 5,948
- Finished area below ground: 0
Video & virtual tour
Property
Parking
- Total spaces: 6
- Parking features: Gravel, Direct Entry, Storage Above, Parking Spaces 4, RV Access/Parking, Barn, Attached
- Garage spaces: 6
Features
- Levels: Two
- Stories: 2
- Exterior features: Balcony, Building, Garden, Storage
- Has private pool: Yes
- Pool features: Above Ground
- Frontage length: Road frontage: 550
Lot
- Size: 9.41 Acres
- Features: Country Setting, Horse/Animal Farm, Landscaped, Level, Rural
Details
- Additional structures: Barn(s), Outbuilding
- Parcel number: ALTNM19B47
- Zoning description: RU-RUR
Construction
Type & style
- Home type: SingleFamily
- Architectural style: Carriage,Colonial
- Property subtype: Farm
Materials
- Wood Frame
- Foundation: Block, Granite, Stone
- Roof: Other Shingle
Condition
- New construction: No
- Year built: 1795
Utilities & green energy
- Electric: 200+ Amp Service
- Sewer: Septic Tank
- Utilities for property: Cable
Community & HOA
Community
- Security: Smoke Detector(s)
Location
- Region: Alton
Financial & listing details
- Price per square foot: $387/sqft
- Tax assessed value: $772,400
- Annual tax amount: $8,782
- Date on market: 4/14/2025
- Road surface type: Paved
Estimated market value
Not available
Estimated sales range
Not available
$4,287/mo
Price history
Price history
| Date | Event | Price |
|---|---|---|
| 5/15/2025 | Price change | $2,300,000+4.5%$387/sqft |
Source: | ||
| 4/14/2025 | Listed for sale | $2,200,000+319%$370/sqft |
Source: | ||
| 10/16/2012 | Listing removed | $525,000$88/sqft |
Source: Henry S. Maxfield Real Estate, Inc. #4064588 Report a problem | ||
| 4/28/2012 | Price change | $525,000+6.1%$88/sqft |
Source: Henry S. Maxfield Real Estate, Inc. #4064588 Report a problem | ||
| 11/12/2011 | Price change | $495,000-28.8%$83/sqft |
Source: Henry S. Maxfield Real Estate, Inc. #4064588 Report a problem | ||
| 5/21/2011 | Price change | $695,000-18.2%$117/sqft |
Source: Maxfield Real Estate #4064588 Report a problem | ||
| 11/1/2009 | Listed for sale | $850,000+136.1%$143/sqft |
Source: Prudential Real Estate #2805999 Report a problem | ||
| 9/11/2003 | Sold | $360,000$61/sqft |
Source: Public Record Report a problem | ||
Public tax history
Public tax history
| Year | Property taxes | Tax assessment |
|---|---|---|
| 2024 | $10,026 -1.5% | $772,400 |
| 2023 | $10,180 +15.9% | $772,400 |
| 2022 | $8,782 -14% | $772,400 +5.5% |
| 2021 | $10,216 | $732,300 |
| 2020 | $10,216 +19% | $732,300 +6.7% |
| 2019 | $8,584 -10.6% | $686,200 |
| 2018 | $9,600 +7.5% | $686,200 -1.2% |
| 2017 | $8,930 +9% | $694,400 +20% |
| 2016 | $8,191 -0.8% | $578,900 |
| 2015 | $8,261 +5.4% | $578,900 +2.3% |
| 2014 | $7,839 +1.3% | $566,000 -1.7% |
| 2013 | $7,735 -2.1% | $575,500 -0.4% |
| 2012 | $7,903 -5% | $577,700 -9.2% |
| 2011 | $8,315 +11.3% | $636,200 +0.8% |
| 2009 | $7,469 +13.3% | $631,400 +8.2% |
| 2008 | $6,591 +1.7% | $583,300 -4.8% |
| 2007 | $6,478 | $612,900 |
Find assessor info on the county website
BuyAbility℠ payment
Est. payment
$14,027/mo
Principal & interest
$11861
Property taxes
$2166
Climate risks
Neighborhood: 03809
Nearby schools
GreatSchools rating
- 5/10Alton Central School (Elem)Grades: PK-8Distance: 5.8 mi
- NAProspect Mountain High SchoolGrades: 9-12Distance: 6.7 mi
- 4/10Prospect Mountain High SchoolGrades: 9-12Distance: 6.7 mi
Schools provided by the listing agent
- Elementary: Alton Central School
- Middle: Alton Central School
- High: Prospect Mountain High School
- District: Alton School District SAU #72
Source: PrimeMLS. This data may not be complete. We recommend contacting the local school district to confirm school assignments for this home.




