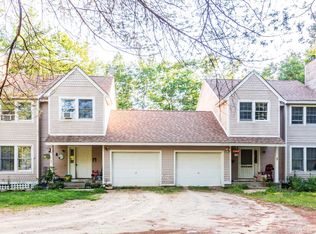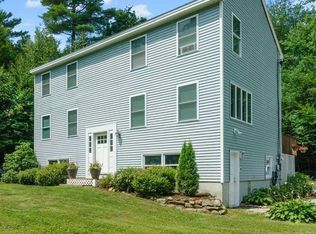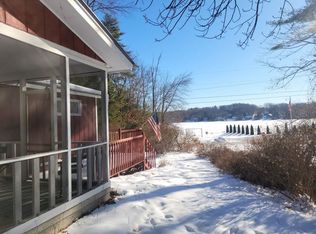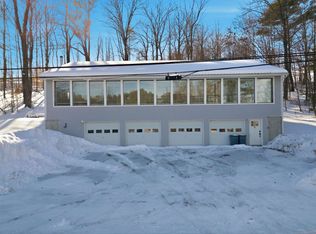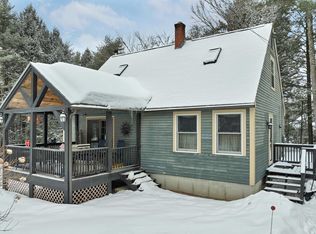Welcome to 11B Bow Mills Road in Barnstead — a recently renovated condex (2022-2024) on 1.85 acres, offering the perfect blend of comfort, convenience, and lifestyle. This 3-bedroom, 1.5-bath home features a one-car garage and fresh updates throughout, making it truly move-in ready. Enjoy an open, bright living space ideal for everyday living and entertaining. Located in an area known for its natural beauty, you’ll be just minutes from five lakes, scenic walking trails, and Gunstock Mountain for year-round recreation including boating, hiking, skiing, and more. Whether you’re relaxing at home or exploring the outdoors, this location delivers it all. Feel like you’re on vacation every day while still being close to local amenities and commuter routes. A wonderful opportunity for a primary residence, second home, or investment property in the heart of the Lakes Region.
Active
Listed by: RE/MAX Home Connection
$415,000
11B Bow Mills Road, Barnstead, NH 03225
2beds
1,426sqft
Est.:
Single Family Residence
Built in 1990
-- sqft lot
$-- Zestimate®
$291/sqft
$-- HOA
What's special
One-car garageRecently renovated condexFresh updates throughoutOpen bright living space
- 33 days |
- 1,775 |
- 70 |
Zillow last checked: 8 hours ago
Listing updated: February 17, 2026 at 03:04pm
Listed by:
Greg W Colby,
RE/MAX Home Connection Off:603-948-1600,
Cindy Colby,
RE/MAX Home Connection
Source: PrimeMLS,MLS#: 5075054
Tour with a local agent
Facts & features
Interior
Bedrooms & bathrooms
- Bedrooms: 2
- Bathrooms: 2
- Full bathrooms: 1
- 1/2 bathrooms: 1
Heating
- Propane, Pellet Stove, Forced Air
Cooling
- Other
Appliances
- Included: Dishwasher, Dryer, Microwave, Refrigerator, Washer, Electric Stove
- Laundry: In Basement
Features
- Kitchen/Dining, Natural Light
- Flooring: Vinyl Plank
- Basement: Bulkhead,Concrete Floor,Unfinished,Interior Entry
- Attic: Attic with Hatch/Skuttle
- Number of fireplaces: 1
- Fireplace features: 1 Fireplace
Interior area
- Total structure area: 2,098
- Total interior livable area: 1,426 sqft
- Finished area above ground: 1,426
- Finished area below ground: 0
Property
Parking
- Total spaces: 1
- Parking features: Gravel, Direct Entry, Garage, Parking Spaces 1 - 10, Attached
- Garage spaces: 1
Accessibility
- Accessibility features: 1st Floor 1/2 Bathroom
Features
- Levels: Two
- Stories: 2
- Exterior features: Deck
Lot
- Features: Condo Development, Country Setting, Rolling Slope
Details
- Zoning description: 1F
Construction
Type & style
- Home type: SingleFamily
- Property subtype: Single Family Residence
Materials
- Clapboard Exterior
- Foundation: Concrete
- Roof: Asphalt Shingle
Condition
- New construction: No
- Year built: 1990
Utilities & green energy
- Electric: 100 Amp Service
- Sewer: 1000 Gallon, Leach Field, Shared Septic
- Utilities for property: Cable
Community & HOA
HOA
- Services included: Plowing, Sewer, Trash, Water
- Additional fee info: Fee: $108
Location
- Region: Center Barnstead
Financial & listing details
- Price per square foot: $291/sqft
- Annual tax amount: $6,589
- Date on market: 1/28/2026
Estimated market value
Not available
Estimated sales range
Not available
Not available
Price history
Price history
| Date | Event | Price |
|---|---|---|
| 1/28/2026 | Listed for sale | $415,000+8.8%$291/sqft |
Source: | ||
| 8/16/2024 | Sold | $381,500+0.4%$268/sqft |
Source: | ||
| 7/10/2024 | Contingent | $379,900$266/sqft |
Source: | ||
| 6/14/2024 | Listed for sale | $379,900$266/sqft |
Source: | ||
| 5/17/2024 | Contingent | $379,900$266/sqft |
Source: | ||
| 5/4/2024 | Listed for sale | $379,900$266/sqft |
Source: | ||
Public tax history
Public tax history
Tax history is unavailable.BuyAbility℠ payment
Est. payment
$2,531/mo
Principal & interest
$2140
Property taxes
$391
Climate risks
Neighborhood: 03225
Nearby schools
GreatSchools rating
- 5/10Barnstead Elementary SchoolGrades: PK-8Distance: 2.4 mi
- 4/10Prospect Mountain High SchoolGrades: 9-12Distance: 4.9 mi
- NAProspect Mountain High SchoolGrades: 9-12Distance: 4.9 mi
Schools provided by the listing agent
- Elementary: Barnstead Elementary School
- High: Prospect Mountain High School
- District: Barnstead Sch District SAU #86
Source: PrimeMLS. This data may not be complete. We recommend contacting the local school district to confirm school assignments for this home.
