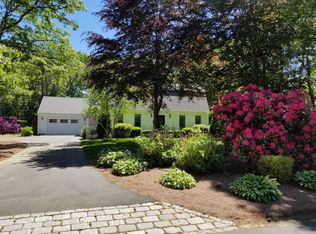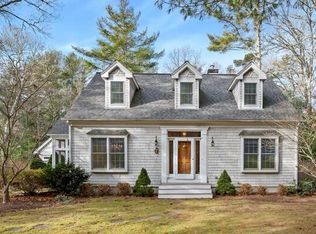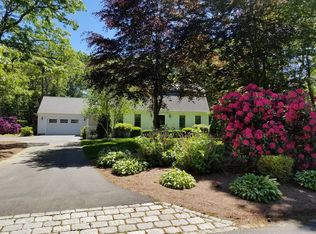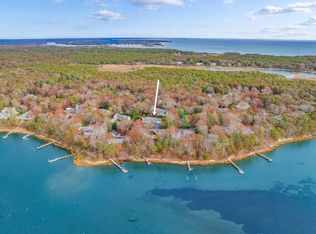Cotuit Coves Location -- Enjoy deeded saltwater access with direct boating opportunities to Popponesset Bay and Nantucket Sound, just across the street from the property. This well-cared-for traditional Saltbox offers 3 bedrooms and 2.5 baths, including a first-floor primary suite with a private bath. The fireplaced living room provides a cozy gathering space, while the cathedral-ceiling kitchen opens to a large deck complete with an outdoor shower. Ideally located near Crocker Neck Conservation Area and Cotuit High Ground Golf Club, this home offers the perfect blend of Cape Cod charm and coastal convenience.
Pending
Price cut: $100K (11/26)
$975,000
12 Tracey Road, Cotuit, MA 02635
3beds
1,768sqft
Est.:
Single Family Residence
Built in 1984
0.47 Acres Lot
$920,200 Zestimate®
$551/sqft
$-- HOA
What's special
Outdoor showerLarge deckCathedral-ceiling kitchenWell-cared-for traditional saltboxFirst-floor primary suiteDirect boating opportunitiesDeeded saltwater access
- 180 days |
- 64 |
- 1 |
Likely to sell faster than
Zillow last checked: 8 hours ago
Listing updated: December 29, 2025 at 12:27pm
Listed by:
LUXRECapeCod 774-316-2604,
Gibson Sotheby's International Realty
Source: CCIMLS,MLS#: 22503949
Facts & features
Interior
Bedrooms & bathrooms
- Bedrooms: 3
- Bathrooms: 3
- Full bathrooms: 2
- 1/2 bathrooms: 1
- Main level bathrooms: 2
Primary bedroom
- Level: First
Bedroom 2
- Level: Second
Bedroom 3
- Level: Second
Primary bathroom
- Features: Private Full Bath
Dining room
- Description: Door(s): Sliding
- Level: First
Kitchen
- Description: Door(s): Sliding
- Features: Cathedral Ceiling(s), Beamed Ceilings
- Level: First
Living room
- Description: Fireplace(s): Wood Burning
- Level: First
Heating
- Hot Water
Cooling
- None
Features
- Flooring: Wood, Carpet, Tile
- Doors: Sliding Doors
- Basement: Bulkhead Access,Interior Entry
- Has fireplace: No
- Fireplace features: Wood Burning
Interior area
- Total structure area: 1,768
- Total interior livable area: 1,768 sqft
Video & virtual tour
Property
Parking
- Total spaces: 4
- Parking features: Garage - Attached
- Attached garage spaces: 2
Features
- Stories: 2
- Patio & porch: Deck
- Exterior features: Outdoor Shower
Lot
- Size: 0.47 Acres
- Features: Conservation Area, Near Golf Course
Details
- Parcel number: 005065
- Zoning: RF
- Special conditions: None
Construction
Type & style
- Home type: SingleFamily
- Architectural style: Saltbox
- Property subtype: Single Family Residence
Materials
- Clapboard
- Foundation: Poured
- Roof: Asphalt
Condition
- Actual
- New construction: No
- Year built: 1984
Utilities & green energy
- Sewer: Septic Tank
Community & HOA
Community
- Features: Conservation Area, Deeded Beach Rights
HOA
- Has HOA: No
Location
- Region: Cotuit
Financial & listing details
- Price per square foot: $551/sqft
- Tax assessed value: $776,300
- Annual tax amount: $4,973
- Date on market: 8/15/2025
- Cumulative days on market: 181 days
- Road surface type: Paved
Estimated market value
$920,200
$874,000 - $966,000
$3,591/mo
Price history
Price history
| Date | Event | Price |
|---|---|---|
| 12/29/2025 | Pending sale | $975,000$551/sqft |
Source: | ||
| 11/26/2025 | Price change | $975,000-9.3%$551/sqft |
Source: | ||
| 10/6/2025 | Price change | $1,075,000-10%$608/sqft |
Source: | ||
| 8/15/2025 | Listed for sale | $1,195,000+143.9%$676/sqft |
Source: | ||
| 5/27/2025 | Listing removed | $3,950$2/sqft |
Source: Zillow Rentals Report a problem | ||
Public tax history
Public tax history
| Year | Property taxes | Tax assessment |
|---|---|---|
| 2025 | $6,482 +13.6% | $776,300 +7.2% |
| 2024 | $5,707 -2.6% | $724,300 +3.5% |
| 2023 | $5,860 +4.1% | $700,100 +28.6% |
Find assessor info on the county website
BuyAbility℠ payment
Est. payment
$5,549/mo
Principal & interest
$4712
Property taxes
$496
Home insurance
$341
Climate risks
Neighborhood: Cotuit
Nearby schools
GreatSchools rating
- 3/10Barnstable United Elementary SchoolGrades: 4-5Distance: 5.6 mi
- 4/10Barnstable High SchoolGrades: 8-12Distance: 8.1 mi
- 7/10West Villages Elementary SchoolGrades: K-3Distance: 5.7 mi
Schools provided by the listing agent
- District: Barnstable
Source: CCIMLS. This data may not be complete. We recommend contacting the local school district to confirm school assignments for this home.
- Loading




