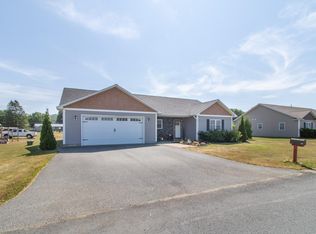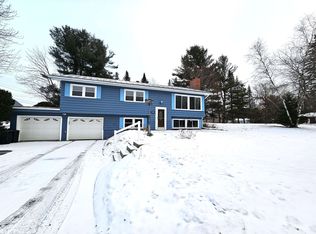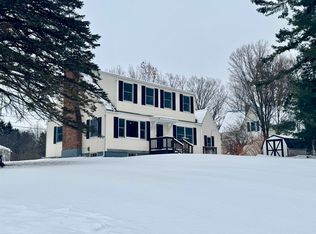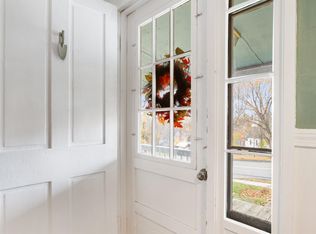Looking for single-level living without sacrificing space, quality or comfort? This may be the perfect house for you. Built in 2021, this ranch-style home is as immaculate as the day construction was completed. You’ll have almost 2,000 square feet of living space, with easy-care laminate and tile flooring throughout and radiant heat. The open main living area features a lovely L-shaped eat-in kitchen with soft-close cabinetry, quartz countertops, stainless appliances, and a center island. Down the hall is the primary bedroom with en suite full bath, plus two additional bedrooms. A second full bath is off the kitchen. The attached heated three-bay garage has room for vehicles and toys, with additional storage overhead. A large screened gazebo offers a shady, bug-free place to relax at the end of the day. Set on a .36-acre level corner lot in a neighborhood of newer homes near the park and schools, as well as the VAST trail.
Active
Listed by:
Peter Lanoue,
Century 21 Farm & Forest 802-334-1200
$390,000
120 Dashner Circle, Derby, VT 05830
3beds
1,560sqft
Est.:
Ranch
Built in 2021
0.36 Acres Lot
$383,900 Zestimate®
$250/sqft
$-- HOA
What's special
Radiant heatLarge screened gazeboSoft-close cabinetryQuartz countertopsCorner lotStainless appliancesL-shaped eat-in kitchen
- 192 days |
- 316 |
- 15 |
Zillow last checked: 8 hours ago
Listing updated: December 27, 2025 at 06:13am
Listed by:
Peter Lanoue,
Century 21 Farm & Forest 802-334-1200
Source: PrimeMLS,MLS#: 5052437
Tour with a local agent
Facts & features
Interior
Bedrooms & bathrooms
- Bedrooms: 3
- Bathrooms: 2
- Full bathrooms: 2
Heating
- Propane, Radiant Floor
Cooling
- None
Appliances
- Included: Dryer, Range Hood, Microwave, Gas Range, Refrigerator, Washer
Features
- Ceiling Fan(s), Kitchen Island
- Flooring: Laminate, Tile
- Has basement: No
Interior area
- Total structure area: 1,560
- Total interior livable area: 1,560 sqft
- Finished area above ground: 1,560
- Finished area below ground: 0
Property
Parking
- Total spaces: 3
- Parking features: Paved, Heated Garage, Storage Above, Attached
- Garage spaces: 3
Features
- Levels: One
- Stories: 1
- Exterior features: Shed
- Frontage length: Road frontage: 255
Lot
- Size: 0.36 Acres
- Features: Corner Lot, Landscaped, Level, Near Snowmobile Trails, Near School(s)
Details
- Additional structures: Gazebo
- Parcel number: 43513615489
- Zoning description: Town of Derby
Construction
Type & style
- Home type: SingleFamily
- Architectural style: Ranch
- Property subtype: Ranch
Materials
- Wood Frame
- Foundation: Concrete Slab
- Roof: Asphalt Shingle
Condition
- New construction: No
- Year built: 2021
Utilities & green energy
- Electric: 100 Amp Service, Circuit Breakers, Other
- Utilities for property: Cable Available, Phone Available, Sewer Connected
Community & HOA
Community
- Security: Security System, Hardwired Smoke Detector
- Subdivision: Dashner Circle Homeowners Assoc
Location
- Region: Derby Line
Financial & listing details
- Price per square foot: $250/sqft
- Tax assessed value: $115,600
- Annual tax amount: $6,400
- Date on market: 7/19/2025
- Road surface type: Paved
Estimated market value
$383,900
$365,000 - $403,000
$2,576/mo
Price history
Price history
| Date | Event | Price |
|---|---|---|
| 7/19/2025 | Listed for sale | $390,000+100%$250/sqft |
Source: | ||
| 10/28/2022 | Sold | $194,999$125/sqft |
Source: | ||
| 9/6/2022 | Listed for sale | $194,999+875%$125/sqft |
Source: | ||
| 2/9/2021 | Sold | $20,000-85.6%$13/sqft |
Source: Public Record Report a problem | ||
| 2/28/2020 | Sold | $139,000-34.3%$89/sqft |
Source: | ||
Public tax history
Public tax history
| Year | Property taxes | Tax assessment |
|---|---|---|
| 2024 | -- | $115,600 |
| 2023 | -- | $115,600 |
| 2022 | -- | $115,600 |
Find assessor info on the county website
BuyAbility℠ payment
Est. payment
$2,596/mo
Principal & interest
$1913
Property taxes
$546
Home insurance
$137
Climate risks
Neighborhood: 05830
Nearby schools
GreatSchools rating
- 6/10Derby Elementary SchoolGrades: PK-6Distance: 0.4 mi
- 5/10North Country Senior Uhsd #22Grades: 9-12Distance: 5.9 mi
Schools provided by the listing agent
- Elementary: Derby Elementary
- Middle: North Country Junior High
- High: North Country Union High Sch
- District: North Country Supervisory Union
Source: PrimeMLS. This data may not be complete. We recommend contacting the local school district to confirm school assignments for this home.
- Loading
- Loading



