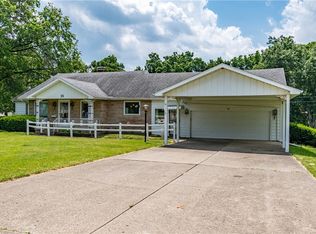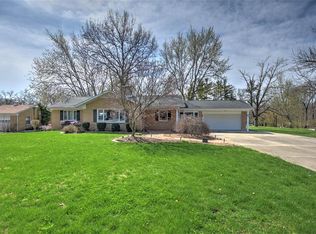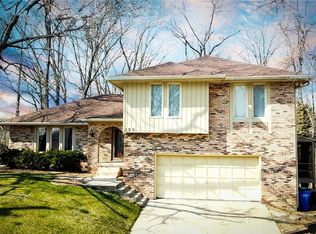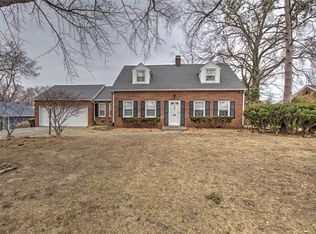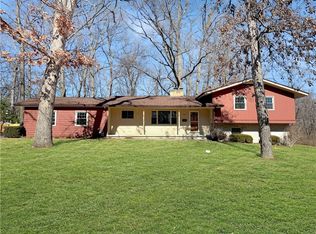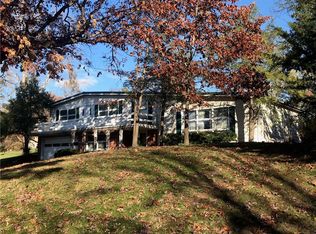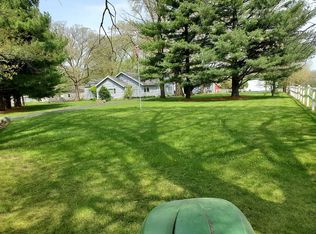Wonderful location for this all brick walk-out ranch across Lost Bridge. This great home is surrounded by 3/4 acre fenced rear yard. You will enjoy the newer Bamboo flooring in the Living Room and Family Room. If you have dogs, it is scratch resistant. There are 2 wood burning and 1 gas fireplaces, perfect for those cold evenings. Recent improvements include a newer roof, Bamboo Flooring, newer furnace and stainless appliances. Lots of windows in the family room looking out at the backyard. $2000 allowance for new flooring in basement bedroom flooring and fixing the hot tub.
Foreclosed
Est. $221,400
13 Southern Dr, Decatur, IL 62521
3beds
3,299sqft
Single Family
Built in 1951
0.72 Acres Lot
$221,400 Zestimate®
$67/sqft
$-- HOA
Overview
- 123 days |
- 363 |
- 18 |
Facts & features
Interior
Bedrooms & bathrooms
- Bedrooms: 3
- Bathrooms: 3
- Full bathrooms: 2
- 1/2 bathrooms: 1
Heating
- Forced air, Gas
Cooling
- Central
Appliances
- Included: Dishwasher, Garbage disposal, Range / Oven, Refrigerator
Features
- Fireplace Gas, Fireplace Wood, Workshop Area, Cathedral Ceiling, Zoned Heat Sys, Hot Tub, Fireplace-Livingroom
- Flooring: Tile
- Basement: Partially finished
- Has fireplace: Yes
Interior area
- Total interior livable area: 3,299 sqft
Property
Parking
- Total spaces: 2
- Parking features: Garage - Attached
Features
- Exterior features: Brick
- Has spa: Yes
Lot
- Size: 0.72 Acres
Details
- Parcel number: 091330104007
- Zoning: RES
Construction
Type & style
- Home type: SingleFamily
- Property subtype: Single Family
Materials
- brick
- Roof: Asphalt
Condition
- Year built: 1951
Utilities & green energy
- Water: Public
Community & HOA
Location
- Region: Decatur
Financial & listing details
- Price per square foot: $67/sqft
- Tax assessed value: $67,914
- Annual tax amount: $5,538
- Road surface type: Concrete
Visit our professional directory to find a foreclosure specialist in your area that can help with your home search.
Find a foreclosure agentForeclosure details
Estimated market value
$221,400
$204,000 - $241,000
$2,660/mo
Price history
Price history
| Date | Event | Price |
|---|---|---|
| 5/17/2022 | Sold | $175,000$53/sqft |
Source: | ||
| 5/1/2022 | Pending sale | $175,000$53/sqft |
Source: | ||
| 4/10/2022 | Contingent | $175,000$53/sqft |
Source: | ||
| 3/31/2022 | Listed for sale | $175,000-2.8%$53/sqft |
Source: | ||
| 3/19/2022 | Listing removed | -- |
Source: | ||
| 3/16/2022 | Listed for sale | $180,000+44.1%$55/sqft |
Source: | ||
| 5/4/2020 | Sold | $124,900-7.4%$38/sqft |
Source: | ||
| 4/15/2020 | Pending sale | $134,900$41/sqft |
Source: Brinkoetter, Realtors #6194321 Report a problem | ||
| 1/9/2020 | Price change | $134,900-1.9%$41/sqft |
Source: Brinkoetter, Realtors #6194321 Report a problem | ||
| 10/7/2019 | Price change | $137,500-1.7%$42/sqft |
Source: Brinkoetter, Realtors #6194321 Report a problem | ||
| 7/12/2019 | Listed for sale | $139,900-4.1%$42/sqft |
Source: Brinkoetter, Realtors #6194321 Report a problem | ||
| 3/17/2018 | Listing removed | $145,900$44/sqft |
Source: Brinkoetter & Associates #6180557 Report a problem | ||
| 2/15/2018 | Price change | $145,900-2.7%$44/sqft |
Source: Brinkoetter & Associates #6180557 Report a problem | ||
| 7/17/2017 | Price change | $149,900-3.2%$45/sqft |
Source: Brinkoetter & Associates #6170494 Report a problem | ||
| 5/26/2017 | Price change | $154,900-1.7%$47/sqft |
Source: Brinkoetter & Associates #6170494 Report a problem | ||
| 4/13/2017 | Listed for sale | $157,500+707.7%$48/sqft |
Source: Brinkoetter & Associates #6170494 Report a problem | ||
| 3/25/2011 | Sold | $19,500$6/sqft |
Source: Public Record Report a problem | ||
Public tax history
Public tax history
| Year | Property taxes | Tax assessment |
|---|---|---|
| 2024 | $5,538 +6.6% | $67,914 +7.6% |
| 2023 | $5,195 +5.5% | $63,105 +6.4% |
| 2022 | $4,924 +6.3% | $59,334 +5.5% |
| 2021 | $4,632 -12.6% | $56,250 +2.6% |
| 2020 | $5,298 +4.9% | $54,830 +2% |
| 2019 | $5,051 +3.5% | $53,760 +2.2% |
| 2018 | $4,882 +1.4% | $52,582 +1.2% |
| 2017 | $4,816 -0.2% | $51,933 +0.1% |
| 2016 | $4,828 +4.9% | $51,902 +1.3% |
| 2015 | $4,600 +6.7% | $51,236 |
| 2014 | $4,313 +0.4% | $51,236 |
| 2013 | $4,296 +2.4% | $51,236 |
| 2012 | $4,197 | $51,236 |
| 2011 | -- | $51,236 -4.4% |
| 2010 | -- | $53,617 |
| 2009 | -- | $53,617 +18% |
| 2006 | -- | $45,444 |
| 2005 | -- | $45,444 |
Find assessor info on the county website
BuyAbility℠ payment
Estimated monthly payment
Boost your down payment with 6% savings match
Earn up to a 6% match & get a competitive APY with a *. Zillow has partnered with to help get you home faster.
Learn more*Terms apply. Match provided by Foyer. Account offered by Pacific West Bank, Member FDIC.Climate risks
Neighborhood: 62521
Nearby schools
GreatSchools rating
- 1/10Muffley Elementary SchoolGrades: K-6Distance: 0.4 mi
- 1/10Stephen Decatur Middle SchoolGrades: 7-8Distance: 5.1 mi
- 2/10Eisenhower High SchoolGrades: 9-12Distance: 1.5 mi
Schools provided by the listing agent
- Elementary: Muffley
- Middle: Jefferson
- High: Eisenhower
- District: Decatur Dist 61
Source: The MLS. This data may not be complete. We recommend contacting the local school district to confirm school assignments for this home.
